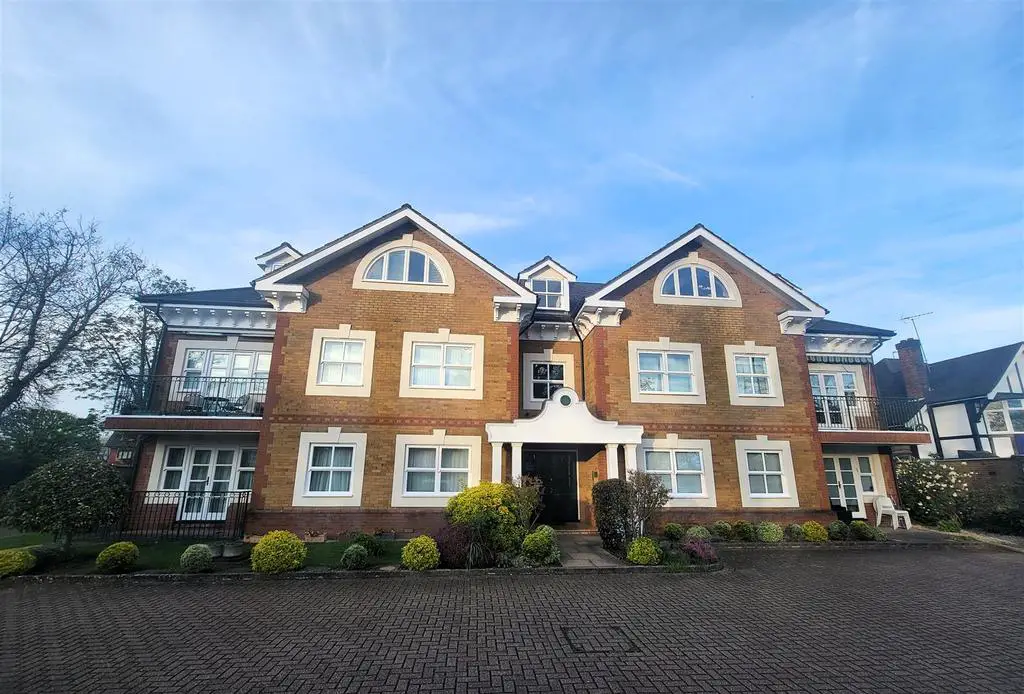
2 bed Flat For Rent £2,400
We are pleased to offer this 2 bedroom apartment, set on the first floor of this gated development on Chase Side in Southgate and located within walking distance of the local schools, parks, shops, restaurants and transport links that Southgate, Oakwood & Cockfosters have to offer.
The apartment is bright & spacious and beautifully presented. The welcoming entrance hall has a mosaic tiled floor and is neutrally decorated with doors leading to the 22ft dual apect living/dining room with each area being clearly defined with its included furniture. There are also french doors fronm the living area out to the private balcony.
There are further french doors from the dining area into the well-fitted kitchen equipped with all its appliances. There is a master bedroom with built-in wardrobes & an en-suite shower room, plus the second bedroom and family bathroom. The apartment has it's own allocated parking and access to the well-maintained communal gardens.
Entrance Hall - 2.72m x 1.97m (8'11" x 6'5") - The welcoming entrance hall has 2 large storage cupboards (one containing the hot water cylinder) and doors leading to the 2 bedrooms, the bathroom and the living/dining room.
Living / Dining Room - 6.73m x 5.51m (22'0" x 18'0") - Divided into two distinct areas, with the left side walls adorned with a modern wallpaper to define the dining area and the right side lounge area, with its neutrally decorated walls and grey carpet, offering a bright & peaceful space to relax. There are also double-glazed french doors out to the private balcony.
Living / Dining Room (Pic 2) -
Dining Area: -
Kitchen - 2.71m x 2.50m (8'10" x 8'2") - Accessed via the french doors from the living room, the kitchen is fitted with White wall & base units offering plenty of storage and includes a gas hob, electric oven, integrated microwave, washing machine, dishwasher & fridge/freezer.
Entrance Hall (Pic 2) -
Bedroom 1 - 4.58m x 3.04m (15'0" x 9'11") - With its panelled feature wall, white walls & light grey carpet, offering a bright and neutrally decorated space. Has built-in wardrobes to one wall, a double-glazed window facing the front and door to it's en-suite shower room.
Bedroom 1 (Pic 2) -
En-Suite - 1.95m x 1.70m (6'4" x 5'6") - Large walk-in shower cublicle with marble tiled walls, an overhead shower & handshower. Wall mounted vanity unit with circular handwash basin, mirrored cabinet and low flush WC.
Bedroom 2 - 4.58m x 2.79m (15'0" x 9'1") - With its wallpapered feature wall, white walls & light grey carpet, offering a bright and neutrally decorated space. It has a cosy double bed, bedside tables, built-in wardrobes to one wall, and a double-glazed window facing out to the front.
Bathroom - 1.95m x 1.81m (6'4" x 5'11") - With its fully tiled walls & floor, a full-sized bath with mixer tap & shower, vanity unit with handwash basin & mixer tap and WC.
Gated Development (Pic 2) -
The apartment is bright & spacious and beautifully presented. The welcoming entrance hall has a mosaic tiled floor and is neutrally decorated with doors leading to the 22ft dual apect living/dining room with each area being clearly defined with its included furniture. There are also french doors fronm the living area out to the private balcony.
There are further french doors from the dining area into the well-fitted kitchen equipped with all its appliances. There is a master bedroom with built-in wardrobes & an en-suite shower room, plus the second bedroom and family bathroom. The apartment has it's own allocated parking and access to the well-maintained communal gardens.
Entrance Hall - 2.72m x 1.97m (8'11" x 6'5") - The welcoming entrance hall has 2 large storage cupboards (one containing the hot water cylinder) and doors leading to the 2 bedrooms, the bathroom and the living/dining room.
Living / Dining Room - 6.73m x 5.51m (22'0" x 18'0") - Divided into two distinct areas, with the left side walls adorned with a modern wallpaper to define the dining area and the right side lounge area, with its neutrally decorated walls and grey carpet, offering a bright & peaceful space to relax. There are also double-glazed french doors out to the private balcony.
Living / Dining Room (Pic 2) -
Dining Area: -
Kitchen - 2.71m x 2.50m (8'10" x 8'2") - Accessed via the french doors from the living room, the kitchen is fitted with White wall & base units offering plenty of storage and includes a gas hob, electric oven, integrated microwave, washing machine, dishwasher & fridge/freezer.
Entrance Hall (Pic 2) -
Bedroom 1 - 4.58m x 3.04m (15'0" x 9'11") - With its panelled feature wall, white walls & light grey carpet, offering a bright and neutrally decorated space. Has built-in wardrobes to one wall, a double-glazed window facing the front and door to it's en-suite shower room.
Bedroom 1 (Pic 2) -
En-Suite - 1.95m x 1.70m (6'4" x 5'6") - Large walk-in shower cublicle with marble tiled walls, an overhead shower & handshower. Wall mounted vanity unit with circular handwash basin, mirrored cabinet and low flush WC.
Bedroom 2 - 4.58m x 2.79m (15'0" x 9'1") - With its wallpapered feature wall, white walls & light grey carpet, offering a bright and neutrally decorated space. It has a cosy double bed, bedside tables, built-in wardrobes to one wall, and a double-glazed window facing out to the front.
Bathroom - 1.95m x 1.81m (6'4" x 5'11") - With its fully tiled walls & floor, a full-sized bath with mixer tap & shower, vanity unit with handwash basin & mixer tap and WC.
Gated Development (Pic 2) -
