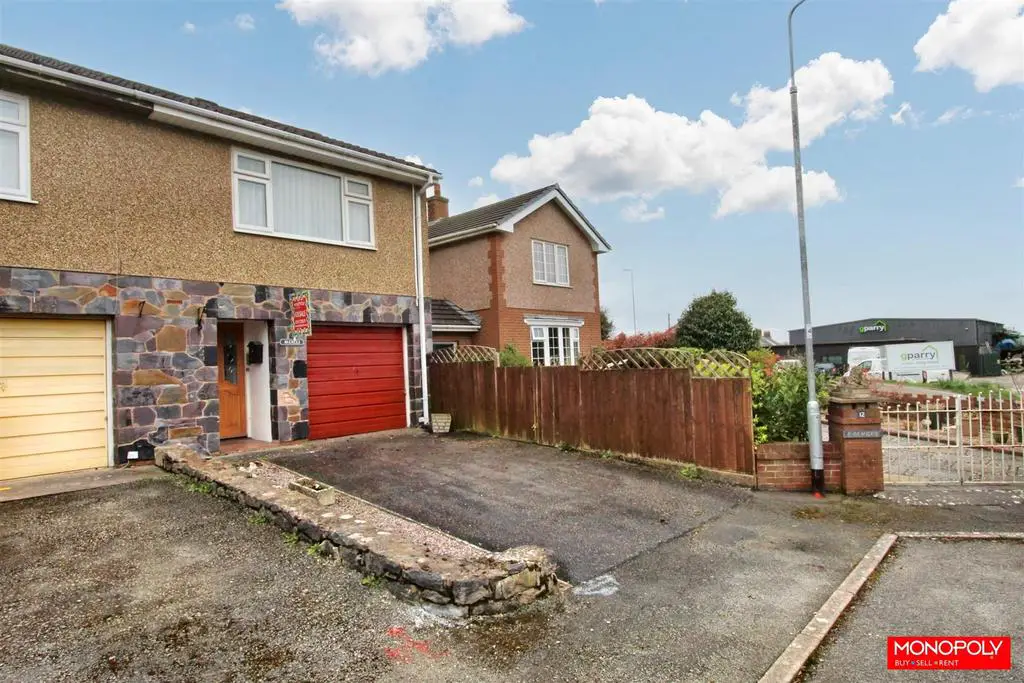
House For Sale £159,950
Monopoly Buy Sell Rent are pleased to offer this lovely 1 bedroom end terrace upsidedown house in the quiet cul de sac of Troed Y Rhiw in the market town of Ruthin. The property offers an alternative to a bungalow as it has a stairlift already fitted with a large double bedroom with cloakroom, utility and garage area downstairs and a huge lounge, fitted kitchen and modern bathroom with a walk-in shower upstairs. The property is located on a very desirable area with a green to the front and local amenities and bus stops within a short walking distance. The property has electrical heating throughout with off-road parking to the front and a low-maintenance garden to the rear.
Hallway - An attractive wooden front door with a decorative glazed window leads you into this light and airy hallway with space to hang your coats. Doors lead to all rooms with an electric storage heater is also situated centrally with vinyl flooring and a door leads to the rear garden.
Master Bedroom - 3.21 (10'6" ) - Good sized double bedroom having a large UPVC window overlooking the rear garden with overbed units, vanity shelving, radiator and carpeted flooring. Eclectricity points throughout. A cloackroom / WC is contained within the layout of the bedroom with toilet and wall mounted hand basin.
Utility - 2.38 x 2.61 (7'9" x 8'6") - A fitted with a range of wood effect laminate style wall and base units with stainless steel sink and drainer. There is a void and plumbing for a standard washing machine with vinyl flooring throughout. The double-glazed window overlooks the rear elevation.
Garage - 2.60 x 2.31 (8'6" x 7'6") - A single garage with electric points throughout the consumer unit and up and over garage door to the front.
Family Bathroom - 1.97 x 1.66 (6'5" x 5'5") - The stairs lead onto a landing with family bathroom with a UPVC frosted window. Tiled throughout with walk-in cubicle electric shower and extractor fan. The sink forms part of a vanity unit with mixer taps with low flush comfort toilet.
Kitchen - 3.30 x 2.51 (10'9" x 8'2" ) - A rear facing, light and well equipped self contained fitted kitchen with wooden fronted base and wall units with a two bowl sink with mixer tap. Electricity points throughout. UPVC window. Vinyl flooring. Extractor hood and fan.
Lounge - 4.60 x 4.53 max (15'1" x 14'10" max) - A large room with lots of light via a large UPVC window which overlooks the front of the property with far-reaching views of the beautiful and stunning Clwydian range. There is a storage cupboard above the stairs with electrical points throughout. There is an electrical storage heater on the wall with carpeted flooring.
Rear Garden - 5.00 x 2.58 (16'4" x 8'5") - An enclosed tiered rear garden with a patio area is located outside of the back door which leads onto a few steps leading to a well-established, low-maintenance garden.
Hallway - An attractive wooden front door with a decorative glazed window leads you into this light and airy hallway with space to hang your coats. Doors lead to all rooms with an electric storage heater is also situated centrally with vinyl flooring and a door leads to the rear garden.
Master Bedroom - 3.21 (10'6" ) - Good sized double bedroom having a large UPVC window overlooking the rear garden with overbed units, vanity shelving, radiator and carpeted flooring. Eclectricity points throughout. A cloackroom / WC is contained within the layout of the bedroom with toilet and wall mounted hand basin.
Utility - 2.38 x 2.61 (7'9" x 8'6") - A fitted with a range of wood effect laminate style wall and base units with stainless steel sink and drainer. There is a void and plumbing for a standard washing machine with vinyl flooring throughout. The double-glazed window overlooks the rear elevation.
Garage - 2.60 x 2.31 (8'6" x 7'6") - A single garage with electric points throughout the consumer unit and up and over garage door to the front.
Family Bathroom - 1.97 x 1.66 (6'5" x 5'5") - The stairs lead onto a landing with family bathroom with a UPVC frosted window. Tiled throughout with walk-in cubicle electric shower and extractor fan. The sink forms part of a vanity unit with mixer taps with low flush comfort toilet.
Kitchen - 3.30 x 2.51 (10'9" x 8'2" ) - A rear facing, light and well equipped self contained fitted kitchen with wooden fronted base and wall units with a two bowl sink with mixer tap. Electricity points throughout. UPVC window. Vinyl flooring. Extractor hood and fan.
Lounge - 4.60 x 4.53 max (15'1" x 14'10" max) - A large room with lots of light via a large UPVC window which overlooks the front of the property with far-reaching views of the beautiful and stunning Clwydian range. There is a storage cupboard above the stairs with electrical points throughout. There is an electrical storage heater on the wall with carpeted flooring.
Rear Garden - 5.00 x 2.58 (16'4" x 8'5") - An enclosed tiered rear garden with a patio area is located outside of the back door which leads onto a few steps leading to a well-established, low-maintenance garden.
