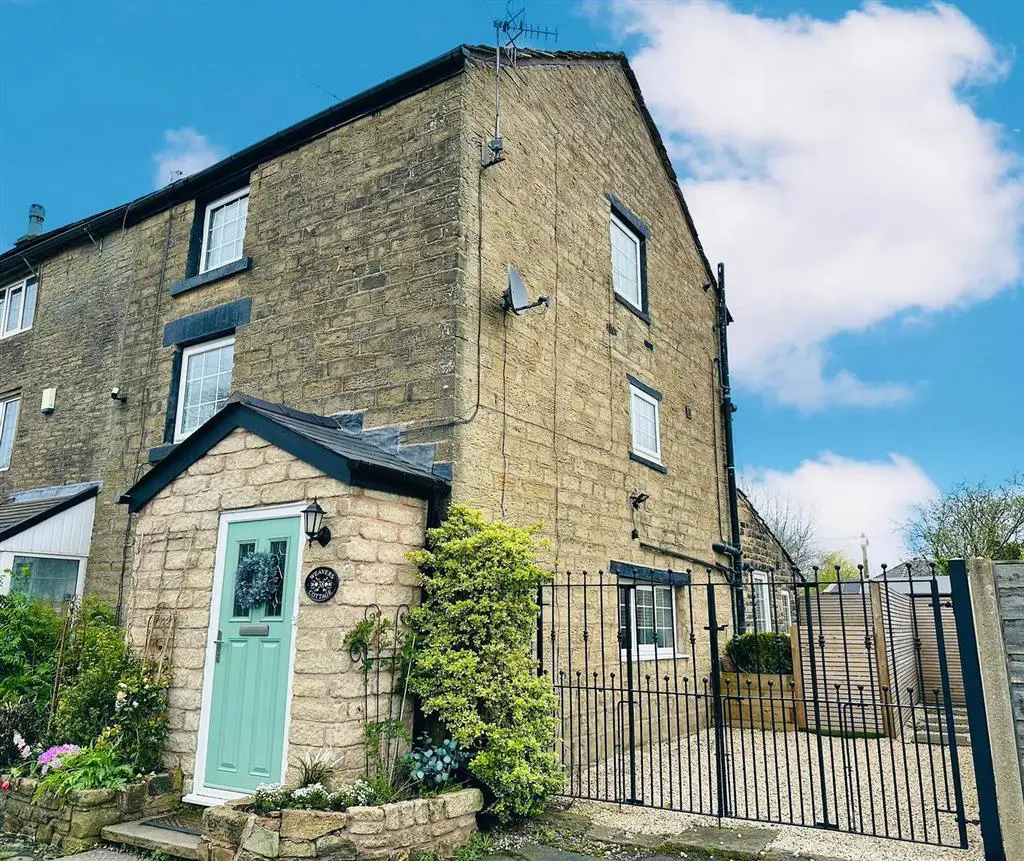
House For Sale £300,000
Dawsons are pleased to offer for sale this stunning traditional Weavers Cottage with spacious accommodation set over three floors. The property has been lovingly updated by the current owners and is immaculately presented throughout to include triple glazed windows, new boiler, radiators, carpets and bespoke wardrobes. Located in the village of Mottram in Longendale, close to local schools, amenities and network links. * Internal viewing highly recommended *.
In brief the accommodation comprises : Entrance, sitting room and kitchen/diner to the ground floor. Double bedroom and bathroom to the first floor. Two further double bedrooms to the second floor. Outside there is an enclosed patio area to the side and a lawned garden to the rear which is shared with the other cottages. Double wrought iron gates to driveway.
Ground Floor -
Entrance Porch - Door to front, door to:
Sitting Room - 4.5 x 6.3 (14'9" x 20'8") - Windows to both side and front elevations, exposed beams, feature fireplace, wood staircase leading to the first floor, radiator.
Dining Kitchen - 4.5 x 3.1 (14'9" x 10'2") - Windows to both the side and front elevations, fitted with a comprehensive range of all wall and base units with granite work surfaces over, built in double oven and gas hob with extractor over, inset Belfast sink with swan neck tap, exposed beams, inset ceiling downlights, traditional style radiator, door to side elevation.
First Floor -
Landing - 1.8 x 2.7 (5'10" x 8'10") - Window to the side elevation, door to storage cupboard, doors to bedroom and bathroom, stairs leading to the second floor.
Bedroom One - 4.5 x 3.3 (14'9" x 10'9") - Windows to side and rear elevation with stunning far reaching views, fitted mirrored wardrobes, radiator.
Family Bathroom - 1.2 x 3.1 (3'11" x 10'2" ) - Windows to the side and front elevation, three piece bathroom suite comprising of a Burlington roll top bath with claw feet, hand wash basin built into a vanity unit, Victorian style high level WC, traditional style towel radiator, tiled walls, storage to eaves.
Second Floor -
Landing - 0.7 x 0.7 (2'3" x 2'3") - Doors leading to:
Bedroom Two - 4.4 x 3.3 (14'5" x 10'9") - Window to the side elevation, radiator.
Bedroom Three - 4.5 x 2.3 (14'9" x 7'6") - Windows to the rear elevation with far reaching views, bespoke fitted storage, radiator.
Externally - There are double wrought iron gates leading to off street parking. A pleasant enclosed decked sitting area with new fences and gate, this is a lovely dog and children friendly area! Around to the rear is a very pleasant enclosed shared garden.
In brief the accommodation comprises : Entrance, sitting room and kitchen/diner to the ground floor. Double bedroom and bathroom to the first floor. Two further double bedrooms to the second floor. Outside there is an enclosed patio area to the side and a lawned garden to the rear which is shared with the other cottages. Double wrought iron gates to driveway.
Ground Floor -
Entrance Porch - Door to front, door to:
Sitting Room - 4.5 x 6.3 (14'9" x 20'8") - Windows to both side and front elevations, exposed beams, feature fireplace, wood staircase leading to the first floor, radiator.
Dining Kitchen - 4.5 x 3.1 (14'9" x 10'2") - Windows to both the side and front elevations, fitted with a comprehensive range of all wall and base units with granite work surfaces over, built in double oven and gas hob with extractor over, inset Belfast sink with swan neck tap, exposed beams, inset ceiling downlights, traditional style radiator, door to side elevation.
First Floor -
Landing - 1.8 x 2.7 (5'10" x 8'10") - Window to the side elevation, door to storage cupboard, doors to bedroom and bathroom, stairs leading to the second floor.
Bedroom One - 4.5 x 3.3 (14'9" x 10'9") - Windows to side and rear elevation with stunning far reaching views, fitted mirrored wardrobes, radiator.
Family Bathroom - 1.2 x 3.1 (3'11" x 10'2" ) - Windows to the side and front elevation, three piece bathroom suite comprising of a Burlington roll top bath with claw feet, hand wash basin built into a vanity unit, Victorian style high level WC, traditional style towel radiator, tiled walls, storage to eaves.
Second Floor -
Landing - 0.7 x 0.7 (2'3" x 2'3") - Doors leading to:
Bedroom Two - 4.4 x 3.3 (14'5" x 10'9") - Window to the side elevation, radiator.
Bedroom Three - 4.5 x 2.3 (14'9" x 7'6") - Windows to the rear elevation with far reaching views, bespoke fitted storage, radiator.
Externally - There are double wrought iron gates leading to off street parking. A pleasant enclosed decked sitting area with new fences and gate, this is a lovely dog and children friendly area! Around to the rear is a very pleasant enclosed shared garden.
Houses For Sale Lowry Court
Houses For Sale Waterfoot Cottages
Houses For Sale Lodge Court
Houses For Sale The Croft
Houses For Sale Shaw Street
Houses For Sale Stalybridge Road
Houses For Sale Roe Cross Road
Houses For Sale Four Lanes
Houses For Sale Rushycroft
Houses For Sale Littlefields
Houses For Sale Oak Close
Houses For Sale Back Moor
Houses For Sale Old Hall Lane
Houses For Sale Mottram Moor
Houses For Sale Hyde Road
Houses For Sale Market Street
Houses For Sale Waterfoot Cottages
Houses For Sale Lodge Court
Houses For Sale The Croft
Houses For Sale Shaw Street
Houses For Sale Stalybridge Road
Houses For Sale Roe Cross Road
Houses For Sale Four Lanes
Houses For Sale Rushycroft
Houses For Sale Littlefields
Houses For Sale Oak Close
Houses For Sale Back Moor
Houses For Sale Old Hall Lane
Houses For Sale Mottram Moor
Houses For Sale Hyde Road
Houses For Sale Market Street
