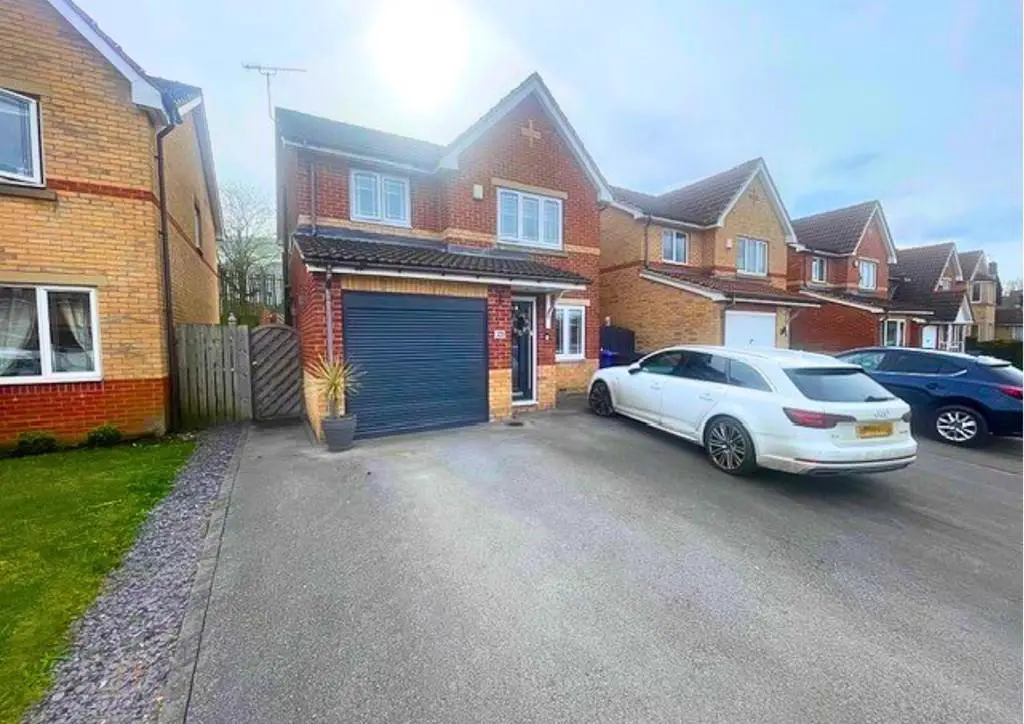
House For Sale £340,000
SUMMARY Welcome to this THREE bedroom detached family home which is MOVE in ready and tastefully decorated throughout.
Located on a popular estate within Chapeltown the property benefits from being in good distance to local amenities including major supermarkets, schools and eateries. The location is also ideal for anyone who needs access to transport and motorway links, as there is a train station and bus services within Chapeltown center and motorway links are only a short drive away.
On approach to the property there is a driveway offering ample off road parking and single integral garage.
There are two entrances to the property, one which is a porch area to the front and a side entrance into the inner hallway.
Layout of the property to the ground floor living comprises of; entrance porch through to the lounge area which has a feature fireplace and surround. Through to the inner hallway this gives you access to; utility room with wall and base units, downstairs WC and breakfasting kitchen.
Modern breakfasting kitchen which is fitted with ample white gloss wall and base units with integral appliances including double oven hob and extractor. The kitchen benefits for having a dining area which leads to a well proportioned conservatory which is a versatile family room, leading to a well maintained enclosed garden with a patio area.
From the inner hallway there are stairs leading to the first floor accommodation which comprises of; master bedroom with a modern en-suite shower room which is fitted with wall mounted wash hand basin, WC and shower cubicle with glass screen. Further two bedrooms are both double, prefect for a growing family.
This property has been finished to a high standard with those added little extras.
A viewing is recommend.
ENTRANCE
LOUNGE 16' 9" x 11' 8" (5.13m x 3.56m)
INNER HALLWAY
WC
UTILITY ROOM 8' 0" x 7' 8" (2.44m x 2.34m)
BREAKFASTING KITCHEN 19' 9" x 7' 6" (6.02m x 2.29m)
CONSERVATORY 12' 11" x 12' 11" (3.96m x 3.96m)
FIRST FLOOR LANDING
MASTER BEDROOM 12' 4" x 11' 1" (3.76m x 3.38m)
ENSUITE
BEDROOM TWO 10' 11" x 10' 7" (3.35m x 3.23m)
BEDROOM THREE 8' 7" x 7' 10" (2.62m x 2.41m)
BATHROOM
EXTERNAL
AGENCY NOTE EPC Rating - Pending
Council Tax Band - D
Located on a popular estate within Chapeltown the property benefits from being in good distance to local amenities including major supermarkets, schools and eateries. The location is also ideal for anyone who needs access to transport and motorway links, as there is a train station and bus services within Chapeltown center and motorway links are only a short drive away.
On approach to the property there is a driveway offering ample off road parking and single integral garage.
There are two entrances to the property, one which is a porch area to the front and a side entrance into the inner hallway.
Layout of the property to the ground floor living comprises of; entrance porch through to the lounge area which has a feature fireplace and surround. Through to the inner hallway this gives you access to; utility room with wall and base units, downstairs WC and breakfasting kitchen.
Modern breakfasting kitchen which is fitted with ample white gloss wall and base units with integral appliances including double oven hob and extractor. The kitchen benefits for having a dining area which leads to a well proportioned conservatory which is a versatile family room, leading to a well maintained enclosed garden with a patio area.
From the inner hallway there are stairs leading to the first floor accommodation which comprises of; master bedroom with a modern en-suite shower room which is fitted with wall mounted wash hand basin, WC and shower cubicle with glass screen. Further two bedrooms are both double, prefect for a growing family.
This property has been finished to a high standard with those added little extras.
A viewing is recommend.
ENTRANCE
LOUNGE 16' 9" x 11' 8" (5.13m x 3.56m)
INNER HALLWAY
WC
UTILITY ROOM 8' 0" x 7' 8" (2.44m x 2.34m)
BREAKFASTING KITCHEN 19' 9" x 7' 6" (6.02m x 2.29m)
CONSERVATORY 12' 11" x 12' 11" (3.96m x 3.96m)
FIRST FLOOR LANDING
MASTER BEDROOM 12' 4" x 11' 1" (3.76m x 3.38m)
ENSUITE
BEDROOM TWO 10' 11" x 10' 7" (3.35m x 3.23m)
BEDROOM THREE 8' 7" x 7' 10" (2.62m x 2.41m)
BATHROOM
EXTERNAL
AGENCY NOTE EPC Rating - Pending
Council Tax Band - D
Houses For Sale Thorncliffe View
Houses For Sale Heyhouse Way
Houses For Sale Mortomley Lane
Houses For Sale Lane End
Houses For Sale Chambers Way
Houses For Sale Worrall Road
Houses For Sale Ironstone Drive
Houses For Sale Hall Annex
Houses For Sale Staindrop Close
Houses For Sale Heyhouse Drive
Houses For Sale Thorncliffe Lane
Houses For Sale Heyhouse Way
Houses For Sale Mortomley Lane
Houses For Sale Lane End
Houses For Sale Chambers Way
Houses For Sale Worrall Road
Houses For Sale Ironstone Drive
Houses For Sale Hall Annex
Houses For Sale Staindrop Close
Houses For Sale Heyhouse Drive
Houses For Sale Thorncliffe Lane
