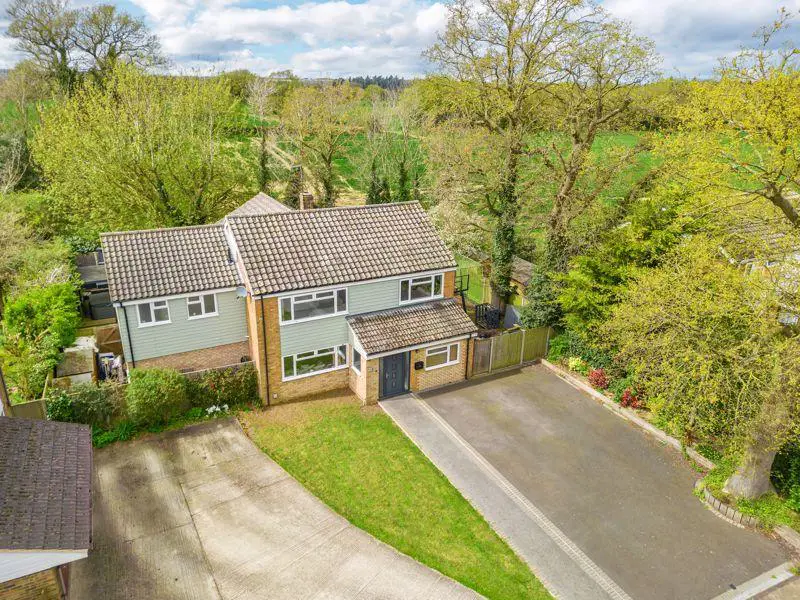
House For Sale £550,000
A stunning 5 bedroom family house with field views to the rear, located in the village of Rougham. The property offers flexible family accommodation. On the ground floor the property boasts an entrance porch, sitting room with a brick built fireplace and stylish wooden flooring, open-plan kitchen/dining room with modern eye and base level units and a kitchen island. From the kitchen, there is a utility room, cloakroom, snug, office and games room. On the first floor the principal bedroom benefits from a dressing room, en-suite shower room and balcony overlooking the rear garden and field views. The second and third bedrooms also benefit from en-suite shower rooms and there are two further bedrooms and a family bathroom. Outside, the property offers a front garden laid to lawn with a private driveway providing ample parking. There is an attractive enclosed garden to the rear, mainly laid to lawn with a large decking and patio area.
Additional Information:
Tenure: Freehold
EPC Rating: TBC
Council Tax Band: D
Services: Mains Gas, Electric, Water and Drainage. Heating offered via Gas Central Heating. (Please note that none of these services have been tested by the selling agent.)
Porch - 6' 3'' x 5' 7'' (1.9m x 1.7m)
Sitting Room - 15' 9'' x 13' 9'' (4.8m x 4.2m)
Snug - 9' 2'' x 12' 2'' (2.8m x 3.7m)
Office - 9' 2'' x 5' 11'' (2.8m x 1.8m)
Kitchen/Dining Room - 19' 0'' x 17' 5'' (5.8m x 5.3m)
Utility Room - 9' 2'' x 9' 6'' (2.8m x 2.9m)
Games Room - 14' 1'' x 17' 5'' (4.3m x 5.3m)
Hallway - 22' 0'' x 2' 11'' (6.7m x 0.9m)
Bedroom One - 14' 5'' x 11' 2'' (4.4m x 3.4m)
Dressing Room - 6' 3'' x 5' 11'' (1.9m x 1.8m)
Ensuite - 7' 3'' x 5' 11'' (2.2m x 1.8m)
Bedroom Two - 12' 6'' x 15' 9'' (3.8m x 4.8m)
Ensuite - 5' 11'' x 7' 3'' (1.8m x 2.2m)
Walk In Cupboard - 6' 11'' x 4' 3'' (2.1m x 1.3m)
Bedroom Three - 15' 5'' x 11' 2'' (4.7m x 3.4m)
Ensuite - 3' 3'' x 8' 6'' (1.0m x 2.6m)
Bedroom Four - 9' 6'' x 11' 2'' (2.9m x 3.4m)
Bedroom Five - 9' 6'' x 8' 6'' (2.9m x 2.6m)
Bathroom - 7' 3'' x 8' 2'' (2.2m x 2.5m)
Council Tax Band: D
Tenure: Freehold
Additional Information:
Tenure: Freehold
EPC Rating: TBC
Council Tax Band: D
Services: Mains Gas, Electric, Water and Drainage. Heating offered via Gas Central Heating. (Please note that none of these services have been tested by the selling agent.)
Porch - 6' 3'' x 5' 7'' (1.9m x 1.7m)
Sitting Room - 15' 9'' x 13' 9'' (4.8m x 4.2m)
Snug - 9' 2'' x 12' 2'' (2.8m x 3.7m)
Office - 9' 2'' x 5' 11'' (2.8m x 1.8m)
Kitchen/Dining Room - 19' 0'' x 17' 5'' (5.8m x 5.3m)
Utility Room - 9' 2'' x 9' 6'' (2.8m x 2.9m)
Games Room - 14' 1'' x 17' 5'' (4.3m x 5.3m)
Hallway - 22' 0'' x 2' 11'' (6.7m x 0.9m)
Bedroom One - 14' 5'' x 11' 2'' (4.4m x 3.4m)
Dressing Room - 6' 3'' x 5' 11'' (1.9m x 1.8m)
Ensuite - 7' 3'' x 5' 11'' (2.2m x 1.8m)
Bedroom Two - 12' 6'' x 15' 9'' (3.8m x 4.8m)
Ensuite - 5' 11'' x 7' 3'' (1.8m x 2.2m)
Walk In Cupboard - 6' 11'' x 4' 3'' (2.1m x 1.3m)
Bedroom Three - 15' 5'' x 11' 2'' (4.7m x 3.4m)
Ensuite - 3' 3'' x 8' 6'' (1.0m x 2.6m)
Bedroom Four - 9' 6'' x 11' 2'' (2.9m x 3.4m)
Bedroom Five - 9' 6'' x 8' 6'' (2.9m x 2.6m)
Bathroom - 7' 3'' x 8' 2'' (2.2m x 2.5m)
Council Tax Band: D
Tenure: Freehold
