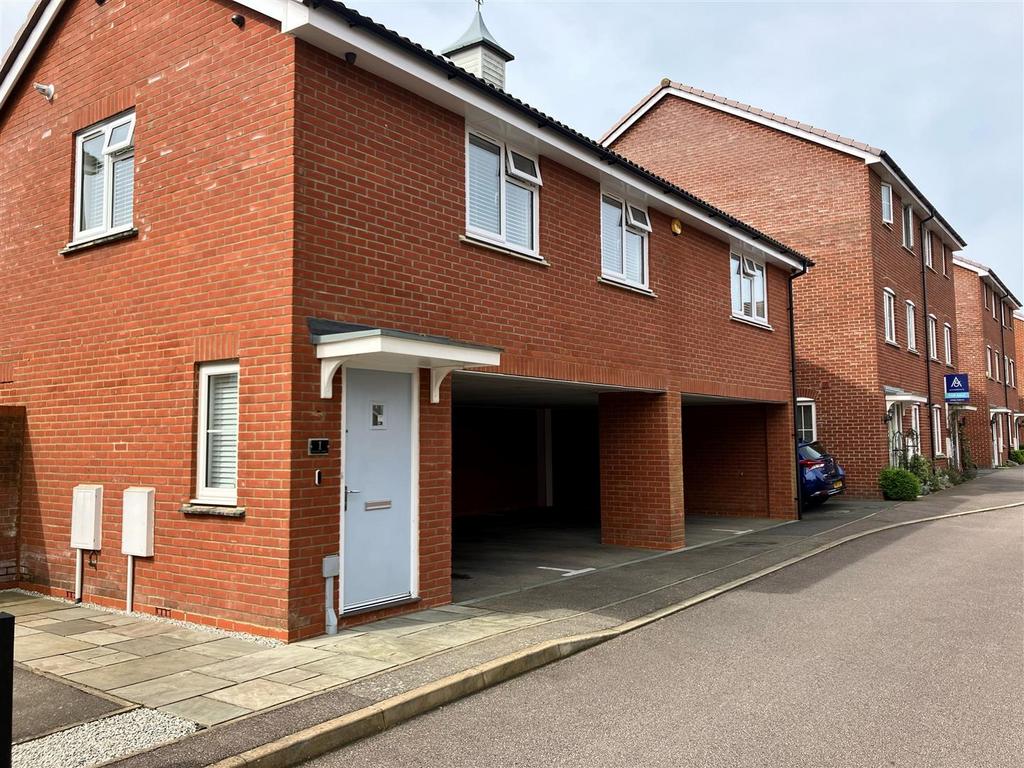
House For Sale £310,000
SPACIOUS EXECUTIVE FULLY DETACHED COACH-HOUSE * TURNKEY READY & FREEHOLD * SET ON A MODERN DEVELOPMENT * TWO DOUBLE BEDROOMS * ENTRANCE LOBBY WITH STAIRS RISING TO FIRST FLOOR ACCOMMODATION * RECENTLY RE-DESIGNED LIVING AREA WHICH NOW OFFERS SEPARATE SITTING ROOM & MODERN FITTED KITCHEN * TASTEFULLY FITTED BATHROOM * CARPORT, EXTERNAL STORAGE & FURTHER PARKING SPACE * DOUBLE GLAZED WINDOWS & DOORS * GAS CENTRAL HEATING * MUCH IMPROVED BY THE CURRENT VENDOR & IMMACULATELY PRESENTED THOUGHOUT WITH NO EXPENSE SPAIRED * HIGH SPECIFICATION * MUST BE VIEWED TO BE FULLY APPRECIATED *
Entrance Lobby And First Floor Landing - A ground floor entrance lobby with stairs leading to all first floor accommodation. Two double glazed windows to the side aspect. Two radiators. Fitted carpet. Large cupboard housing a wall-mounted boiler.
Sitting Room - Double glazed window to front aspect. Media wall with feature fire place below. Fitted carpet. Radiator. TV point. Inset ceiling spotlights.
Kitchen - Tastefully fitted to comprise a range of drawer, wall and base units with a work surface over and incorporating a single drainer sink. Integrated microwave and oven with an induction hob and extractor hood. Integrated fridge and freezer. Vinyl flooring and part-tiled walls. Extractor fan. Inset ceiling spotlights.
Bedroom One - Double glazed window to front aspect. Built-in wardrobes. Fitted carpet. Radiator. Inset ceiling spotlights.
Bedroom Two - Double glazed window to front aspect. Fitted carpet. Radiator. Inset ceiling spotlights.
Bathroom - Tastefully fitted to comprise a close coupled w/c. Vanity unit incorporating a wash hand basin. Double width walk in shower enclose. Fully tiled walls and floor. Heated towel rail and extractor fan. Inset ceiling spotlights.
Externally - Carport and external storage cupboard. Further parking space located to the side.
View To The Sise - Showing the parking to the side, and the detached coach house.
View Of Carport - View of the side of the carport, door to the external storage area and a view of the street.
Nb - Services and appliances have not been tested.
Viewing - By appointment through Bradshaws.
Disclaimer - These details have been prepared by Warren Lightfoot and the statements contained therein represent his honest personal opinions on the condition of this home. No type of survey has been carried out and therefore no guarantee can be provided in the structure, fixtures and fittings, or services. Where heating systems, gas water or electric appliances are installed. We would like to point out that their working conditions has not been checked. Measurements are taken with Sonic or cloth tape and should not be relied upon for the ordering of carpets or associated goods as accuracy cannot be guaranteed (although they are with a 3" differential.)
Entrance Lobby And First Floor Landing - A ground floor entrance lobby with stairs leading to all first floor accommodation. Two double glazed windows to the side aspect. Two radiators. Fitted carpet. Large cupboard housing a wall-mounted boiler.
Sitting Room - Double glazed window to front aspect. Media wall with feature fire place below. Fitted carpet. Radiator. TV point. Inset ceiling spotlights.
Kitchen - Tastefully fitted to comprise a range of drawer, wall and base units with a work surface over and incorporating a single drainer sink. Integrated microwave and oven with an induction hob and extractor hood. Integrated fridge and freezer. Vinyl flooring and part-tiled walls. Extractor fan. Inset ceiling spotlights.
Bedroom One - Double glazed window to front aspect. Built-in wardrobes. Fitted carpet. Radiator. Inset ceiling spotlights.
Bedroom Two - Double glazed window to front aspect. Fitted carpet. Radiator. Inset ceiling spotlights.
Bathroom - Tastefully fitted to comprise a close coupled w/c. Vanity unit incorporating a wash hand basin. Double width walk in shower enclose. Fully tiled walls and floor. Heated towel rail and extractor fan. Inset ceiling spotlights.
Externally - Carport and external storage cupboard. Further parking space located to the side.
View To The Sise - Showing the parking to the side, and the detached coach house.
View Of Carport - View of the side of the carport, door to the external storage area and a view of the street.
Nb - Services and appliances have not been tested.
Viewing - By appointment through Bradshaws.
Disclaimer - These details have been prepared by Warren Lightfoot and the statements contained therein represent his honest personal opinions on the condition of this home. No type of survey has been carried out and therefore no guarantee can be provided in the structure, fixtures and fittings, or services. Where heating systems, gas water or electric appliances are installed. We would like to point out that their working conditions has not been checked. Measurements are taken with Sonic or cloth tape and should not be relied upon for the ordering of carpets or associated goods as accuracy cannot be guaranteed (although they are with a 3" differential.)
