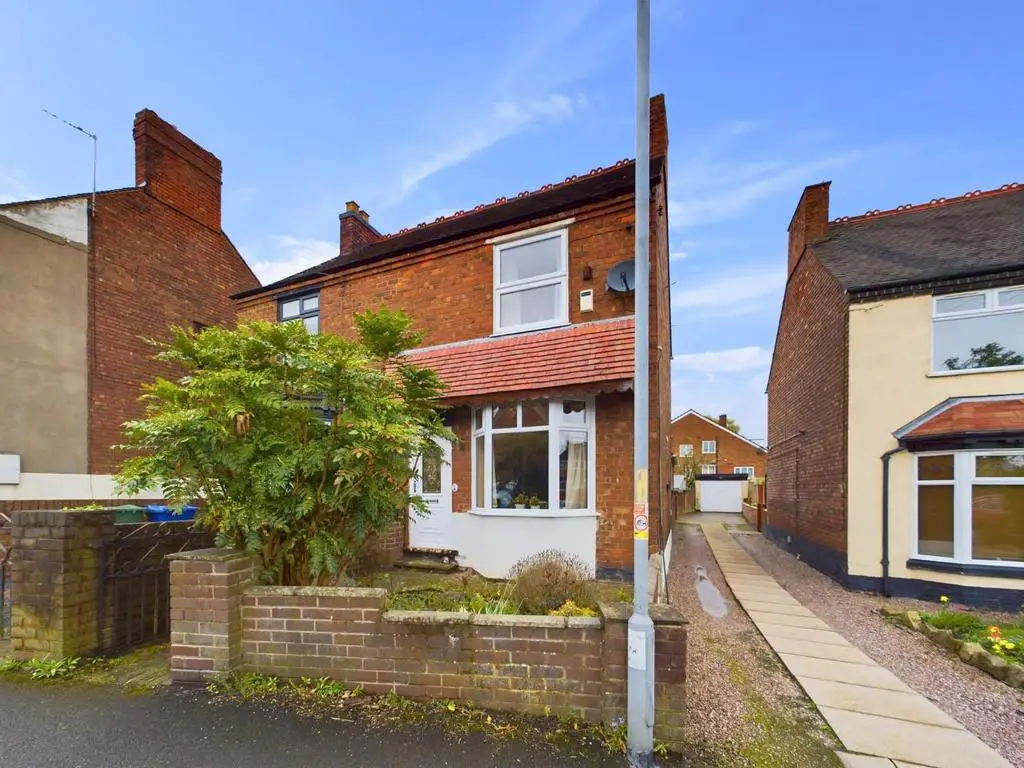
House For Sale £215,000
* TRADITONAL SEMI-DETACHED HOME * VIEWING ADVISED * DECEPTIVELY SPACIOUS * VIEWING ADVISED * OUTSTANDING POTENTIAL * POPULAR LOCATION * THREE / FOUR BEDROOMS * OUTSTANDING POTENTIAL * LOUNGE * DINING ROOM * UTILITY ROOM * KITCHEN * FAMILY BATHROOM * FRONT & REAR GARDENS *
Webbs Estate Agents have pleasure in offering this deceptively spacious semi-detached home, situated in a popular location, being close to all local amenities, shops and schools. Briefly comprises a porch, lounge, dining room, inner hallway, utility room, kitchen and ground-floor bathroom. The first-floor landing leads to three good-sized bedrooms with stairs rising to the attic bedroom. Externally there is front and rear gardens.
Awaiting Vendor Approval -
Dining Room - 3.95m x 3.42m (12'11" x 11'2") -
Lounge - 3.95m x 3.42m (12'11" x 11'2") -
Inner Halway -
Utility Room - 3.22m x 1.28m (10'6" x 4'2") -
Kitchen - 3.48m x 2.59m (11'5" x 8'5") -
Bathroom - 3.65m x 2.34m (11'11" x 7'8") -
Landing -
Bedroom One - 3.72m x 3.37m (12'2" x 11'0") -
Bedroom Two - 3.24m x 2.59m (10'7" x 8'5" ) -
Bedroom Three - 2.03m x 3.51m (6'7" x 11'6") -
Attic Bedroom - 2.9m x 3.03m (9'6" x 9'11") -
Gardens -
Webbs Estate Agents have pleasure in offering this deceptively spacious semi-detached home, situated in a popular location, being close to all local amenities, shops and schools. Briefly comprises a porch, lounge, dining room, inner hallway, utility room, kitchen and ground-floor bathroom. The first-floor landing leads to three good-sized bedrooms with stairs rising to the attic bedroom. Externally there is front and rear gardens.
Awaiting Vendor Approval -
Dining Room - 3.95m x 3.42m (12'11" x 11'2") -
Lounge - 3.95m x 3.42m (12'11" x 11'2") -
Inner Halway -
Utility Room - 3.22m x 1.28m (10'6" x 4'2") -
Kitchen - 3.48m x 2.59m (11'5" x 8'5") -
Bathroom - 3.65m x 2.34m (11'11" x 7'8") -
Landing -
Bedroom One - 3.72m x 3.37m (12'2" x 11'0") -
Bedroom Two - 3.24m x 2.59m (10'7" x 8'5" ) -
Bedroom Three - 2.03m x 3.51m (6'7" x 11'6") -
Attic Bedroom - 2.9m x 3.03m (9'6" x 9'11") -
Gardens -
