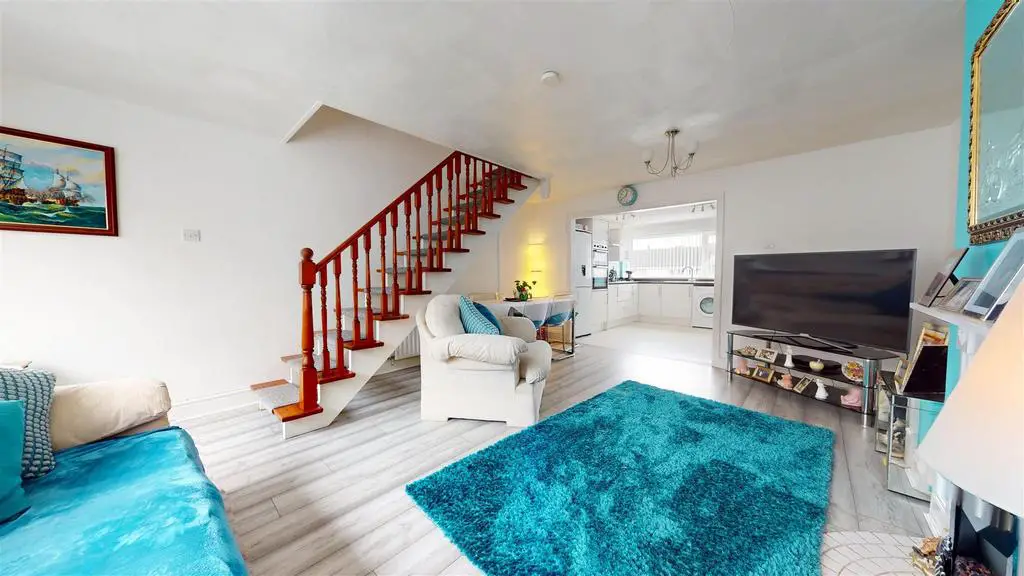
House For Sale £295,000
For sale upon this much desired side road - modern mid terrace. Beautifully presented internally. Re-Configured and stylish interior. Newly fitted (2022) modern kitchen. Briefly comprising an entrance hall, kitchen - contemporary white units with built in double oven, hob & hood plus wine chiller, spacious living room, 2 large double bedrooms - wardrobes to the both plus a stylishly appointed bathroom - shower. Complimented with upvc double glazing and gas central heating, with a generous front garden including exterior power socket plus enclosed rear garden - garden shed with power and exterior power socket plus door leading into a single garage with power and parking space. Viewing highly recommended.
Entrance Hall - Enter via upvc door.
Kitchen - 3.53m x 3.28m (11'7" x 10'9") - Newly fitted (January 2022) with an extensive range of contemporary white wall and base units with round edge worktop and inset stainless steel sink & drainer with mixer tap and upstand with upvc splash backs, space for fridge/freezer, built in double oven, gas hob & cooker hood plus built in wine chiller, plumbed for washing machine, laminate tile effect flooring, window to front.
Lounge - 5.46m x 4.29m max (17'11" x 14'1" max) - Spacious living room, laminate flooring, stairs rise to the first floor, window to rear and door to garden, TV point, telephone point.
First Floor Landing - Airing cupboard for storage.
Bedroom 1 - 4.32m x 3.53m (14'2" x 11'7") - Master double bedroom, window to front, wardrobes to remain, TV point, dado rail.
Bedroom 2 - 3.38m x 3.25m max (11'1" x 10'8" max) - Large double bedroom, window to rear, built in deep walk in wardrobes - sliding doors and housing the gas combination boiler.
Bathroom - Stylishly appointed 4 piece suite comprising panel P shape Jacuzzi bath with shower over and glass screen, vanity wash hand basin, close coupled wc and bidet, tiled surround and tiled floor, heated chrome towel rail, sky light.
Garden - Generous frontage - stone chipping's, exterior double power socket. Enclosed rear garden - stone chipping's with decked patio area, fenced with rear gate leading to rear lane allowing access into the garage, 8' x 6' timber garden shed with internal power supply, exterior power socket.
Garage - 4.85m x 2.41m (15'11" x 7'11") - Brick built single garage, roller door, light & power supply, rear door leading to the garden, hard stand for off road parking on approach.
Entrance Hall - Enter via upvc door.
Kitchen - 3.53m x 3.28m (11'7" x 10'9") - Newly fitted (January 2022) with an extensive range of contemporary white wall and base units with round edge worktop and inset stainless steel sink & drainer with mixer tap and upstand with upvc splash backs, space for fridge/freezer, built in double oven, gas hob & cooker hood plus built in wine chiller, plumbed for washing machine, laminate tile effect flooring, window to front.
Lounge - 5.46m x 4.29m max (17'11" x 14'1" max) - Spacious living room, laminate flooring, stairs rise to the first floor, window to rear and door to garden, TV point, telephone point.
First Floor Landing - Airing cupboard for storage.
Bedroom 1 - 4.32m x 3.53m (14'2" x 11'7") - Master double bedroom, window to front, wardrobes to remain, TV point, dado rail.
Bedroom 2 - 3.38m x 3.25m max (11'1" x 10'8" max) - Large double bedroom, window to rear, built in deep walk in wardrobes - sliding doors and housing the gas combination boiler.
Bathroom - Stylishly appointed 4 piece suite comprising panel P shape Jacuzzi bath with shower over and glass screen, vanity wash hand basin, close coupled wc and bidet, tiled surround and tiled floor, heated chrome towel rail, sky light.
Garden - Generous frontage - stone chipping's, exterior double power socket. Enclosed rear garden - stone chipping's with decked patio area, fenced with rear gate leading to rear lane allowing access into the garage, 8' x 6' timber garden shed with internal power supply, exterior power socket.
Garage - 4.85m x 2.41m (15'11" x 7'11") - Brick built single garage, roller door, light & power supply, rear door leading to the garden, hard stand for off road parking on approach.
