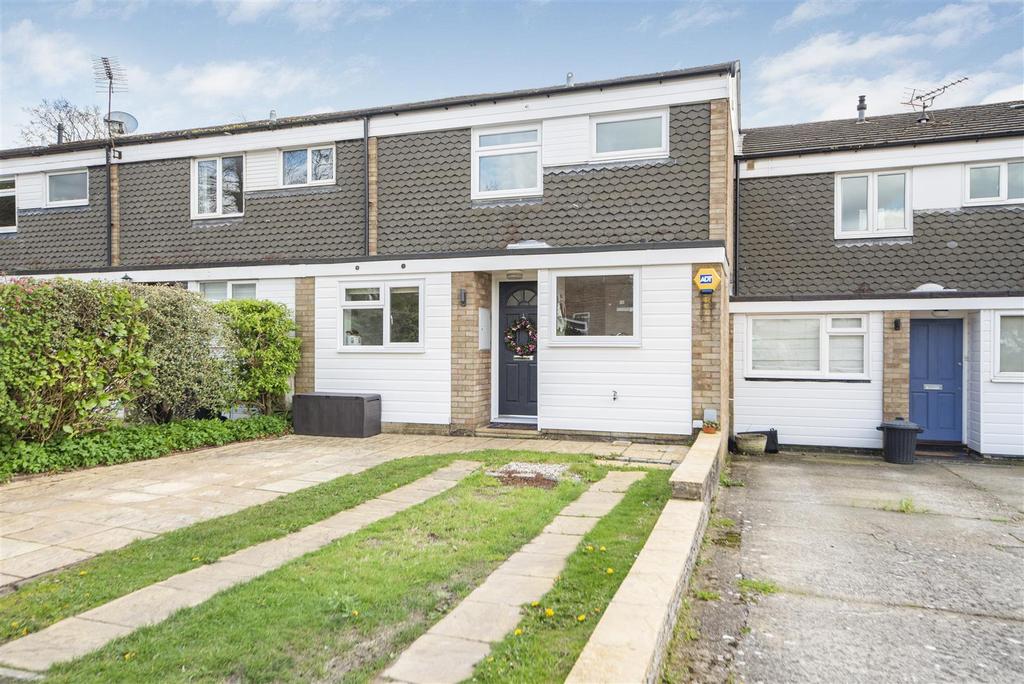
House For Sale £525,000
Kings are delighted to market this extended three bedroom family home located on Bessels Way, Sevenoaks. Modernised and well presented throughout, the property comprises entrance way to the kitchen, study, downstairs cloakroom and large open plan living/dining room. The first floor comprises three spacious bedrooms and recently renovated family bathroom. This wonderful and deceptively spacious home also benefits from a driveway to the front for two cars and a private rear garden that boasts beautiful scenic views of the farmland beyond. Bessels Green is a village located within easy reach of the coveted Riverhead and Amherst Schools. Riverhead is approximately ? mile away with a range of local shops, together with a Tesco Superstore and petrol station. Sevenoaks is approximately 2 miles in distance and offers a comprehensive range of shopping facilities together with restaurants, library, swimming/leisure centre and cinema/theatre complex. The very convenient Sevenoaks mainline station is approximately 1? miles distance and provides services on the Charing Cross/Cannon Street line. There is access to the M25 at Chevening, Junction 5, with its connections to Gatwick and Heathrow airports and the Dartford River Crossing. Viewing is highly recommended to appreciate this spacious family home and its great location.
Ground Floor -
Kitchen - Wood flooring as laid, double glazed window to front aspect, external front door, skylight, range of worktops/cupboard/drawers, sink and drainer with mixer tap, space for washing machine, ceramic four burner electric stove with overhead extractor unit, electric fan oven, integrated fridge/freezer.
Study/Snug - Carpet as laid, double glazed window to front aspect.
Cloakroom - Wood flooring as laid, wc, wash hand basin.
Open Plan Living/Dining Room - Tiled floor as laid, underfloor heating throughout, double glazed window to rear aspect, external rear door to garden, exposed wooden staircase to first floor with storage cupboard under stairs.
First Floor -
Landing - Exposed timber floor, airing cupboard, access to loft (vendor has advised the acting agent that the loft is boarded & insulated).
Master Bedroom - Exposed wood floor, double glazed window to rear aspect, integrated wardrobes, electric radiator.
Bedroom Two - Exposed wood floor, double glazed window to front aspect, electric radiator.
Bedroom 3 - Exposed wood floor, double glazed window to rear aspect, electric radiator.
Bathroom - Tiled floor as laid, opaque double glazed window to front aspect, towel radiator, tiled walls throughout, wc, panelled bath with shower and screen, floating wash hand basin,
Externally - The front of the property comprises a driveway for two cars and the rear garden benefits from patio, lawn as laid with surrounding shrubs and flowers as well as beautiful scenic views of the farmland beyond.
Ground Floor -
Kitchen - Wood flooring as laid, double glazed window to front aspect, external front door, skylight, range of worktops/cupboard/drawers, sink and drainer with mixer tap, space for washing machine, ceramic four burner electric stove with overhead extractor unit, electric fan oven, integrated fridge/freezer.
Study/Snug - Carpet as laid, double glazed window to front aspect.
Cloakroom - Wood flooring as laid, wc, wash hand basin.
Open Plan Living/Dining Room - Tiled floor as laid, underfloor heating throughout, double glazed window to rear aspect, external rear door to garden, exposed wooden staircase to first floor with storage cupboard under stairs.
First Floor -
Landing - Exposed timber floor, airing cupboard, access to loft (vendor has advised the acting agent that the loft is boarded & insulated).
Master Bedroom - Exposed wood floor, double glazed window to rear aspect, integrated wardrobes, electric radiator.
Bedroom Two - Exposed wood floor, double glazed window to front aspect, electric radiator.
Bedroom 3 - Exposed wood floor, double glazed window to rear aspect, electric radiator.
Bathroom - Tiled floor as laid, opaque double glazed window to front aspect, towel radiator, tiled walls throughout, wc, panelled bath with shower and screen, floating wash hand basin,
Externally - The front of the property comprises a driveway for two cars and the rear garden benefits from patio, lawn as laid with surrounding shrubs and flowers as well as beautiful scenic views of the farmland beyond.
