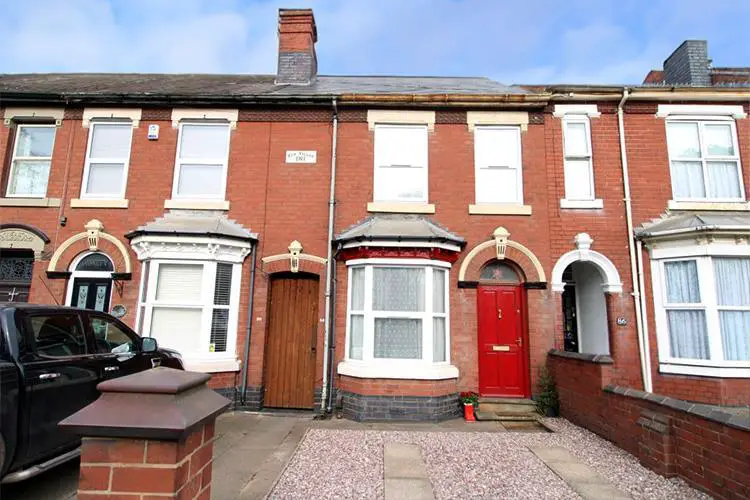
House For Sale £180,000
Superb Victorian villa with three bedrooms and two reception rooms, it offers plenty of space for both living and entertaining. The fitted kitchen is a wonderful convenience, and having a ground floor wet room adds practicality and accessibility. The delightful rear garden must be a lovely retreat, especially during warmer months. And being opposite Stevens Park likely provides easy access to outdoor leisure activities.
Lounge - 3.81 x 3.78 (12'5" x 12'4") - Attractive lounge with a wooden fire surround, tiled hearth and electric fire, ceiling light point, gas central heating radiator, wooden entrance door, upvc double glazed window to the front elevation, wooden picture rails and coving
Lobby - Door to cellarette and arch to dining room
Dining Room - 3.81 x 3.79 (12'5" x 12'5") - Wooden fire surround, tiled hearth with electric fire, gas central heating radiator, ceiling light point, upvc double glazed window to rear elevation, wooden picture rails, coving and original recess cupboard, door to stairs and door to inner hallway
Inner Hallway - 1.59 x 1.40 (5'2" x 4'7") - Wood and glazed door to the rear garden, ceiling light point, loft access hatch and door through to the kitchen
Fitted Kitchen - 2.51 x 2.37 (8'2" x 7'9") - Benefiting from Beech effect wall and base units, stainless steel sink unit, rolled edge work tops, tiled splashbacks, plumbing for automatic washing machine, recess for fridge/ freezer, gas cooker point, wall mounted Ideal Logic boiler, ceiling light point, upvc double glazed window to the side elevation and wood panelled door into wet room
Wet Room - 2.51 x 1.59 (8'2" x 5'2") - Low flush wc, wash hand basin, Triton electric shower, tiled wet area, safety flooring, enclosed ceiling light point , gas central heating radiator and upvc double glazed window to the side elevation.
Landing - Ceiling light point, loft access hatch and doors off to the three bedrooms
Bedroom One - 3.81 x 3.70 (12'5" x 12'1") - Two upvc double glazed windows to the rear elevation, gas central heating radiator and ceiling light point
Bedroom Two - 3.14 x 3.80 (10'3" x 12'5") - Upvc double glazed window to the front elevation, gas central heating radiator, ceiling light point and door to over stairs storage cupboard
Bedroom Three - 1.85 x 2.81 (6'0" x 9'2") - Upvc double glazed window to the front elevation and ceiling light point
Rear Garden - Delightful rear garden with useful metal work shed and wooden lean too and laid to lawn
Front Garden - Decorative stoned driveway (subject to kerb being lowered) path way and wooden gate through to passageway to rear of the house
Lounge - 3.81 x 3.78 (12'5" x 12'4") - Attractive lounge with a wooden fire surround, tiled hearth and electric fire, ceiling light point, gas central heating radiator, wooden entrance door, upvc double glazed window to the front elevation, wooden picture rails and coving
Lobby - Door to cellarette and arch to dining room
Dining Room - 3.81 x 3.79 (12'5" x 12'5") - Wooden fire surround, tiled hearth with electric fire, gas central heating radiator, ceiling light point, upvc double glazed window to rear elevation, wooden picture rails, coving and original recess cupboard, door to stairs and door to inner hallway
Inner Hallway - 1.59 x 1.40 (5'2" x 4'7") - Wood and glazed door to the rear garden, ceiling light point, loft access hatch and door through to the kitchen
Fitted Kitchen - 2.51 x 2.37 (8'2" x 7'9") - Benefiting from Beech effect wall and base units, stainless steel sink unit, rolled edge work tops, tiled splashbacks, plumbing for automatic washing machine, recess for fridge/ freezer, gas cooker point, wall mounted Ideal Logic boiler, ceiling light point, upvc double glazed window to the side elevation and wood panelled door into wet room
Wet Room - 2.51 x 1.59 (8'2" x 5'2") - Low flush wc, wash hand basin, Triton electric shower, tiled wet area, safety flooring, enclosed ceiling light point , gas central heating radiator and upvc double glazed window to the side elevation.
Landing - Ceiling light point, loft access hatch and doors off to the three bedrooms
Bedroom One - 3.81 x 3.70 (12'5" x 12'1") - Two upvc double glazed windows to the rear elevation, gas central heating radiator and ceiling light point
Bedroom Two - 3.14 x 3.80 (10'3" x 12'5") - Upvc double glazed window to the front elevation, gas central heating radiator, ceiling light point and door to over stairs storage cupboard
Bedroom Three - 1.85 x 2.81 (6'0" x 9'2") - Upvc double glazed window to the front elevation and ceiling light point
Rear Garden - Delightful rear garden with useful metal work shed and wooden lean too and laid to lawn
Front Garden - Decorative stoned driveway (subject to kerb being lowered) path way and wooden gate through to passageway to rear of the house
