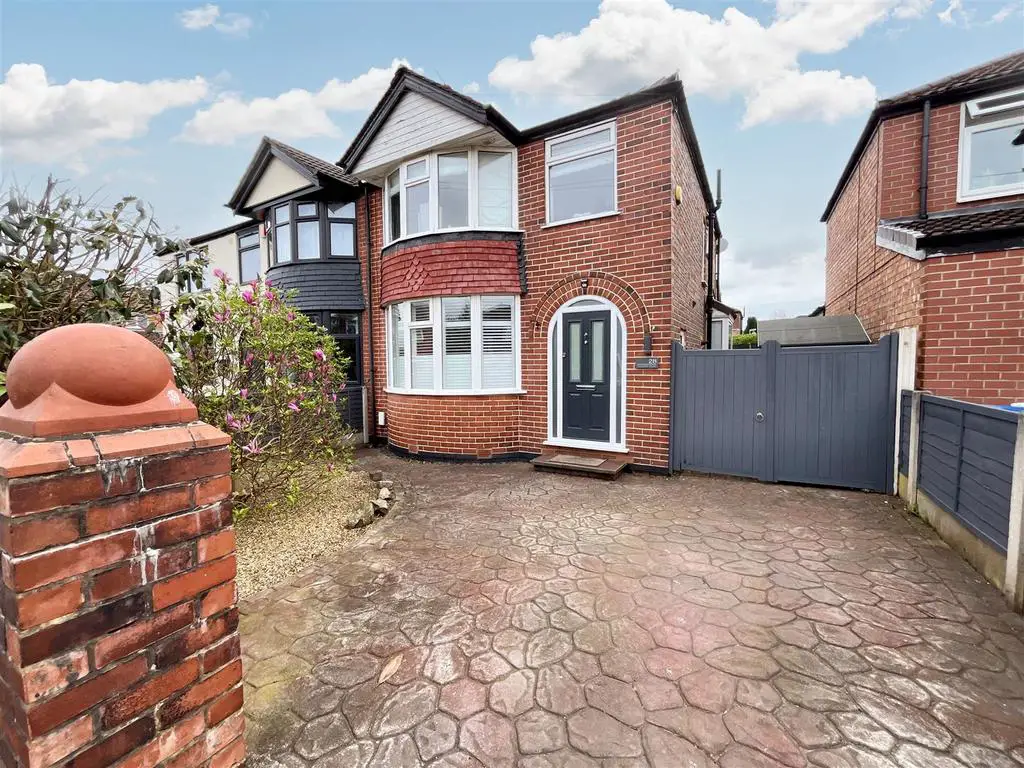
House For Sale £415,000
A SUPERB, MUCH UPGRADED AND IMPROVED, THREE BEDROMED SEMI DETACHED IDEALLY SITUATED WITHIN THIS POPULAR NEIGHBOURHOOD ZONED FOR BROOKLANDS PRIMARY. CONTEMPORARY KITCHEN AND BATHROOM. LOVELY PRIVATE REAR GARDEN.
Hall. LArge through Lounge + Dining Room. Re fitted Kitchen. Three Bedrooms. Bathroom. Lovely Broadly South Facing Garden.
CONTACT SALE[use Contact Agent Button]
A superb, much upgraded and improved, Three Bedroomed Semi-Detached which offers good-sized rooms throughout.
This neighbourhood is consistently popular, being of easy reach to several of the local schools to include Sale Grammar and Brooklands Primary.
Internally, the property has Contemporary design Kitchen and Bathroom fittings and extensive re plastering and redecoration throughout.
In addition to the Accommodation, there is ample Driveway parking, and a lovely broadly south facing landscaped rear garden.
An internal viewing will reveal:
Entrance Hallway. Having opaque composite front door with additional uPVC double glazed window to the side elevation. Spindle staircase rises to the First Floor. Doors then provide access to useful understairs storage cupboard, Lounge, Dining Room and Breakfast Kitchen.
Lounge/Dining Room. A fabulous large through open living and dining room having a uPVC double glazed bay window to the front elevation with attractive plantation shutters. Additional angled uPVC double glazed bay window with French doors opening out onto the Rear Garden.
Breakfast Kitchen. A stylish Kitchen refitted with gloss finish handless base style of units with worktops over and inset sink unit with mixer tap. Built in Bosch double oven with four ring induction hob and extractor hood over. Integrated microwave. Integrated dishwasher and washer dryer. uPVC double glazed window overlooking the Gardens and a uPVC double glazed square bay window to the side elevation with fitted Breakfast Bar. uPVC double glazed opens to outside.
First Floor Landing. Having a spindle balustrade to return to the staircase opening. uPVC double glazed window to the half landing. Doors then open to the Three Bedrooms and Bathroom.
Bedroom One. An excellent sized double bedroom having a uPVC double glazed bay window to the front elevation. Built in wardrobes to each of the alcoves.
Bedroom Two. Another good double room having a uPVC double glazed angled bay window to the rear elevation overlooking the Gardens. Loft access point.
Bedroom Three. Having a uPVC double glazed window to the front elevation.
Bathroom. Fitted with a contemporary white suite with chrome fittings comprising of panelled bath with thermostatic shower over and fitted glass shower screen. Wash hand basin. WC. Wall mounted polished chrome towel rail radiator. uPVC double glazed windows to the rear and side elevations. Tiled floor. Part tiled walls.
Outside to the front the property is approached via a driveway providing ample off street parking. There are gates at the side providing access to the rear.
The rear garden is broadly south facing and has been landscaped for easy maintenance with composite decking, rendered raised borders and main area of artificial lawn.
Always popular houses!
Hall. LArge through Lounge + Dining Room. Re fitted Kitchen. Three Bedrooms. Bathroom. Lovely Broadly South Facing Garden.
CONTACT SALE[use Contact Agent Button]
A superb, much upgraded and improved, Three Bedroomed Semi-Detached which offers good-sized rooms throughout.
This neighbourhood is consistently popular, being of easy reach to several of the local schools to include Sale Grammar and Brooklands Primary.
Internally, the property has Contemporary design Kitchen and Bathroom fittings and extensive re plastering and redecoration throughout.
In addition to the Accommodation, there is ample Driveway parking, and a lovely broadly south facing landscaped rear garden.
An internal viewing will reveal:
Entrance Hallway. Having opaque composite front door with additional uPVC double glazed window to the side elevation. Spindle staircase rises to the First Floor. Doors then provide access to useful understairs storage cupboard, Lounge, Dining Room and Breakfast Kitchen.
Lounge/Dining Room. A fabulous large through open living and dining room having a uPVC double glazed bay window to the front elevation with attractive plantation shutters. Additional angled uPVC double glazed bay window with French doors opening out onto the Rear Garden.
Breakfast Kitchen. A stylish Kitchen refitted with gloss finish handless base style of units with worktops over and inset sink unit with mixer tap. Built in Bosch double oven with four ring induction hob and extractor hood over. Integrated microwave. Integrated dishwasher and washer dryer. uPVC double glazed window overlooking the Gardens and a uPVC double glazed square bay window to the side elevation with fitted Breakfast Bar. uPVC double glazed opens to outside.
First Floor Landing. Having a spindle balustrade to return to the staircase opening. uPVC double glazed window to the half landing. Doors then open to the Three Bedrooms and Bathroom.
Bedroom One. An excellent sized double bedroom having a uPVC double glazed bay window to the front elevation. Built in wardrobes to each of the alcoves.
Bedroom Two. Another good double room having a uPVC double glazed angled bay window to the rear elevation overlooking the Gardens. Loft access point.
Bedroom Three. Having a uPVC double glazed window to the front elevation.
Bathroom. Fitted with a contemporary white suite with chrome fittings comprising of panelled bath with thermostatic shower over and fitted glass shower screen. Wash hand basin. WC. Wall mounted polished chrome towel rail radiator. uPVC double glazed windows to the rear and side elevations. Tiled floor. Part tiled walls.
Outside to the front the property is approached via a driveway providing ample off street parking. There are gates at the side providing access to the rear.
The rear garden is broadly south facing and has been landscaped for easy maintenance with composite decking, rendered raised borders and main area of artificial lawn.
Always popular houses!
