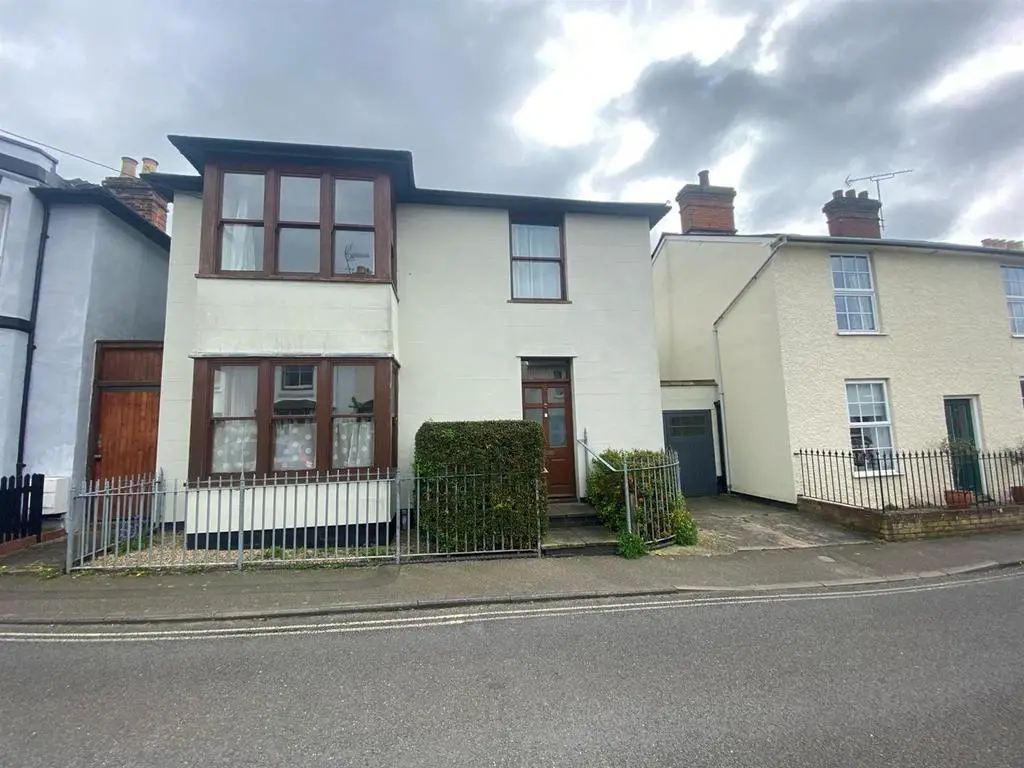
House For Sale £550,000
Bucks Property Agents are delighted to offer for sale this spacious FIVE BEDROOM TOWN HOUSE located in a desirable area of Stowmarket within walking distance of the local amenities. Currently used a business the property is sold with benefit of *NO UPWARD CHAIN* and boasts GAS RADIATOR CENTRAL HEATING, FIVE BEDROOMS, TWO RECEPTION ROOMS, UTILITY/OFFICE, PINE INTERNAL DOORS, ORIGINAL FEATURES, LARGE REAR GARDEN, OFF ROAD PARKING and SINGLE GARAGE.
Stowmarket itself offers many amenities including local businesses, schools, leisure centre, cinema, restaurants, major supermarkets, Railway Station with main rail links to London Liverpool Street, Bury St Edmunds, Norwich and Cambridge and easy access to the A14 corridor.
The agents would recommend an internal inspection at the earliest opportunity to appreciate this excellent accommodation on offer.
The accommodation on offer is as follows:
Hallway: - With window to side, stairs to first floor, understairs storage, further storage cupboard, pamment tiled floor and radiator.
Sitting Room: - With Bay window to front, fireplace that is currently blocked, original wooden floorboards and two radiators.
Dining Room: - With Bay window to rear with part stained glass inset, fireplace that is currently blocked, original wooden floorboards, door to rear and radiator.
Kitchen: - With window to rear with part stained glass inset and further window to side. Range of low level units, stainless steel sink and drainer, tiled splashbacks and tiled floor. Space for fridge and cooker, plumbing for dishwasher and two radiators.
Rear Hallway: - With tiled floor and door leading into garage.
Cloakroom: - With tiled floor, low level WC, pedestal basin and electric heater.
Utility/Office: - With window to rear and door to outside, tiled floor and radiator.
First Floor Landing: - With window to front, original wooden floorboards, cupboard that houses the hot water tank and meter cupboard.
Bedroom One: - With Bay window to front, original wooden floorboards and radiator.
Bathroom: - With window to side, cast iron bath, low level WC, pedestal basin, original wooden floorboards, radiator and loft access.
Bedroom Two: - With sash window to rear, original wooden floorboards and radiator.
Bedroom Three: - With sash window to rear, cupboard that houses the boiler, original wooden floorboards, radiator and steps down to:-
Bedroom Four: - With window to front, original wooden floorboard and radiator. Door to:-
Bedroom Five: - With window to rear and window to side, original wooden floorboards, loft access and radiator.
Outside: - To the front of the property is metal railings with shingle, hedging and pathway leading to the front door. To the side of the property is a single garage with opening doors, power and light connected and one off road parking space. The gardens are to the rear which can be accessed through a side gate. There is an outside WC with a window to rear, low level WC, basin, tiled floor and two further useful brick outbuildings. The rear garden comprises of large lawn, mature shrubs and trees, patio area, vegetable garden, pathway and the garden is surrounded by fence and hedging.
Stowmarket itself offers many amenities including local businesses, schools, leisure centre, cinema, restaurants, major supermarkets, Railway Station with main rail links to London Liverpool Street, Bury St Edmunds, Norwich and Cambridge and easy access to the A14 corridor.
The agents would recommend an internal inspection at the earliest opportunity to appreciate this excellent accommodation on offer.
The accommodation on offer is as follows:
Hallway: - With window to side, stairs to first floor, understairs storage, further storage cupboard, pamment tiled floor and radiator.
Sitting Room: - With Bay window to front, fireplace that is currently blocked, original wooden floorboards and two radiators.
Dining Room: - With Bay window to rear with part stained glass inset, fireplace that is currently blocked, original wooden floorboards, door to rear and radiator.
Kitchen: - With window to rear with part stained glass inset and further window to side. Range of low level units, stainless steel sink and drainer, tiled splashbacks and tiled floor. Space for fridge and cooker, plumbing for dishwasher and two radiators.
Rear Hallway: - With tiled floor and door leading into garage.
Cloakroom: - With tiled floor, low level WC, pedestal basin and electric heater.
Utility/Office: - With window to rear and door to outside, tiled floor and radiator.
First Floor Landing: - With window to front, original wooden floorboards, cupboard that houses the hot water tank and meter cupboard.
Bedroom One: - With Bay window to front, original wooden floorboards and radiator.
Bathroom: - With window to side, cast iron bath, low level WC, pedestal basin, original wooden floorboards, radiator and loft access.
Bedroom Two: - With sash window to rear, original wooden floorboards and radiator.
Bedroom Three: - With sash window to rear, cupboard that houses the boiler, original wooden floorboards, radiator and steps down to:-
Bedroom Four: - With window to front, original wooden floorboard and radiator. Door to:-
Bedroom Five: - With window to rear and window to side, original wooden floorboards, loft access and radiator.
Outside: - To the front of the property is metal railings with shingle, hedging and pathway leading to the front door. To the side of the property is a single garage with opening doors, power and light connected and one off road parking space. The gardens are to the rear which can be accessed through a side gate. There is an outside WC with a window to rear, low level WC, basin, tiled floor and two further useful brick outbuildings. The rear garden comprises of large lawn, mature shrubs and trees, patio area, vegetable garden, pathway and the garden is surrounded by fence and hedging.
