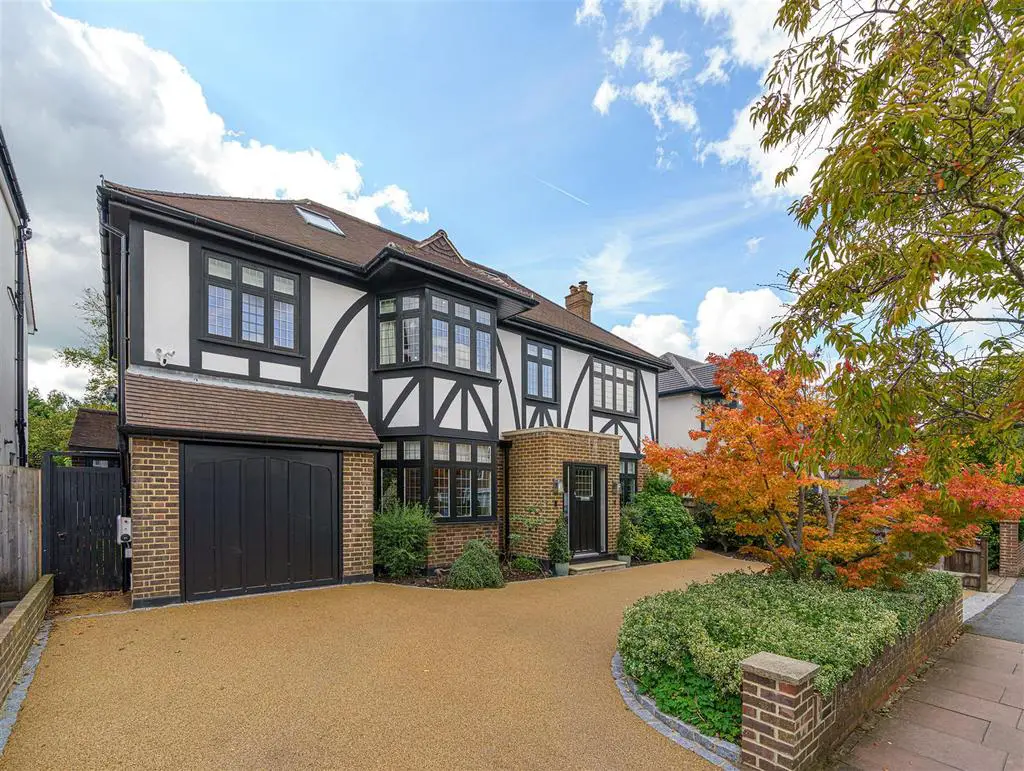
House For Sale £1,500,000
Welcome to this stunning 5-bedroom detached home nestled in a quiet cul-de-sac just moments away from the vibrant West Wickham high street offering additional transport links via West Wickham mainline station. Boasting an impeccable blend of elegance and comfort, this property presents the perfect blend for modern family living with impeccable schooling in the local area such as Hawes Down primary school and Langley park boys and girls schools nearby.
Meticulously refurbished and extended by the current owners, no expense has been spared in ensuring a luxurious standard throughout. As you step inside, you're greeted by tasteful decor and herringbone flooring leading you through to the adults lounge/snug, setting the tone for the elegance that awaits.
The heart of the home lies in the expansive open-plan kitchen/diner/living area, ideal for both entertaining guests and relaxed family gatherings. This space also comes with corner bifold doors leading to the garden merging indoor and outdoor living space. A utility room, downstairs w/c, and integral garage provides practical convenience for daily living.
Ascending to the first floor, you'll find four generously sized bedrooms, including one ensuite, along with a family bathroom. The crowning jewel of bedrooms awaits on the top floor - a master retreat complete with an open-plan walk-in wardrobe, Juliet balcony doors, and a luxurious four-piece ensuite, offering a serene escape from the everyday.
Boasting an impressive and accessible in-out resin driveway adding convenience and charm from the moment you arrive. As if all of that wasn't enough, the property has the added benefit of being sold with no onward chain, ensuring a smooth transition for the lucky new owners.
Entrance Hall -
Living Room - 6.38m x3.84m (20'11" x12'7") -
Downstairs W/C -
Family Room - 4.6m x 3.92m (15'1" x 12'10") -
Kitchen/Diner - 5.06m x 6.63m (16'7" x 21'9") -
Utility Room -
Garage - 5.29m x 2.68m (17'4" x 8'9") -
Landing -
Bedroom 2 - 6.21m x 3.83m (20'4" x 12'6") -
Ensuite -
Bedroom 3 - 3.50m x 3.92m (11'5" x 12'10") -
Bedroom 4 - 3.5m x 2.68m (11'5" x 8'9") -
Bedroom 5 - 4.07m x 2.62 (13'4" x 8'7") -
Family Bathroom -
Landing -
Master Bedroom -
Walk-In Wardrobe -
Ensuite -
Garden -
Meticulously refurbished and extended by the current owners, no expense has been spared in ensuring a luxurious standard throughout. As you step inside, you're greeted by tasteful decor and herringbone flooring leading you through to the adults lounge/snug, setting the tone for the elegance that awaits.
The heart of the home lies in the expansive open-plan kitchen/diner/living area, ideal for both entertaining guests and relaxed family gatherings. This space also comes with corner bifold doors leading to the garden merging indoor and outdoor living space. A utility room, downstairs w/c, and integral garage provides practical convenience for daily living.
Ascending to the first floor, you'll find four generously sized bedrooms, including one ensuite, along with a family bathroom. The crowning jewel of bedrooms awaits on the top floor - a master retreat complete with an open-plan walk-in wardrobe, Juliet balcony doors, and a luxurious four-piece ensuite, offering a serene escape from the everyday.
Boasting an impressive and accessible in-out resin driveway adding convenience and charm from the moment you arrive. As if all of that wasn't enough, the property has the added benefit of being sold with no onward chain, ensuring a smooth transition for the lucky new owners.
Entrance Hall -
Living Room - 6.38m x3.84m (20'11" x12'7") -
Downstairs W/C -
Family Room - 4.6m x 3.92m (15'1" x 12'10") -
Kitchen/Diner - 5.06m x 6.63m (16'7" x 21'9") -
Utility Room -
Garage - 5.29m x 2.68m (17'4" x 8'9") -
Landing -
Bedroom 2 - 6.21m x 3.83m (20'4" x 12'6") -
Ensuite -
Bedroom 3 - 3.50m x 3.92m (11'5" x 12'10") -
Bedroom 4 - 3.5m x 2.68m (11'5" x 8'9") -
Bedroom 5 - 4.07m x 2.62 (13'4" x 8'7") -
Family Bathroom -
Landing -
Master Bedroom -
Walk-In Wardrobe -
Ensuite -
Garden -
