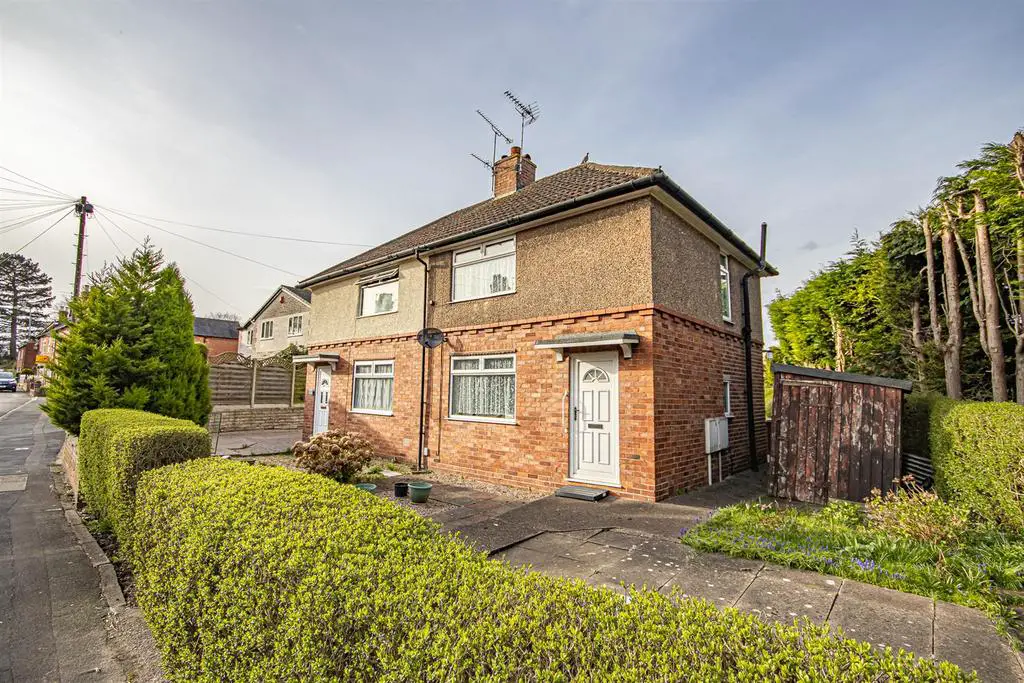
House For Sale £169,995
* SPACIOUS GARDENS * NO CHAIN * GARAGE * POTENTIAL TO IMPROVE *
This traditional semi-detached property presents an excellent opportunity for first-time homebuyers or investors alike. situated within walking distance to Uttoxeter town centre. With convenient access to the A50 and its connections to the M1 and M6, as well as proximity to Derby, Stoke, and Stafford, this location offers both convenience and connectivity. Additionally, Uttoxeter boasts a local railway station and the renowned Uttoxeter Racecourse.
The property itself features a lounge/diner, WC and kitchen on the ground floor, while the first floor comprises two bedrooms and a bathroom. Outside a large garden and a garage with double width driveway provide off-road parking.
Viewings are strictly by appointment only
Hallway - With a UPVC double glazed front entry door, hand rail, staircase rising to first floor, smoke alarm, internal door leads to:
Lounge - With a UPVC double glazed window to the front elevation, the focal point of the room being the gas fireplace with coals and timber Adam style surround and hearth, TV aerial point, storage heater, telephone point, internal door leading to:
Kitchen - With a UPVC double glazed window to the rear elevation, base level storage cupboards and drawers with roll top preparation work surfaces, stainless steel sink and drainer, fold down dining table, two eyelevel storage cupboards, useful under stairs pantry with a UPVC double glazed frosted window to the side of the elevation, eyelevel shelving, consumer unit, internal door from the kitchen leads to:
Rear Hall - With a UPVC double glazed door to the rear elevation, useful storage space, internal door leads to
Cloaks/Wc - With a UPVC double glazed frosted window to the rear elevation, low-level WC.
Landing - With a UPVC double glazed window to the side elevation, electric storage heater, access into loft space via loft hatch, smoke alarm, internal doors lead to:
Bedroom One - With a UPVC double glazed window to the front elevation, electric radiator, over stairs storage cupboard with shelving, telephone point.
Bedroom Two - With a UPVC double glazed window to the rear elevation and telephone point.
Bathroom - With a UPVC double glazed frosted window to the rear elevation, bathroom unit with electric shower over, floating wash hand basin, airing cupboard housing the hot water immersion tank with shelving
Outside - To the front elevation is a paved patio with decorative gravel borders housing of variety of plants and border shrubs. Side entry leads to the rear.
The extensive rear garden has a concrete and stone patio with a paved pathway leading to a further hard standing base at the rear of the plot. The majority of the garden is laid to lawn with soil borders, mature hedgerows which maintain a high degree privacy to the plot leading to the off parking area and garage.
The parking area has double width space for two vehicles and houses a detached garage. This area is accessed through the Fairfield carpark.
This traditional semi-detached property presents an excellent opportunity for first-time homebuyers or investors alike. situated within walking distance to Uttoxeter town centre. With convenient access to the A50 and its connections to the M1 and M6, as well as proximity to Derby, Stoke, and Stafford, this location offers both convenience and connectivity. Additionally, Uttoxeter boasts a local railway station and the renowned Uttoxeter Racecourse.
The property itself features a lounge/diner, WC and kitchen on the ground floor, while the first floor comprises two bedrooms and a bathroom. Outside a large garden and a garage with double width driveway provide off-road parking.
Viewings are strictly by appointment only
Hallway - With a UPVC double glazed front entry door, hand rail, staircase rising to first floor, smoke alarm, internal door leads to:
Lounge - With a UPVC double glazed window to the front elevation, the focal point of the room being the gas fireplace with coals and timber Adam style surround and hearth, TV aerial point, storage heater, telephone point, internal door leading to:
Kitchen - With a UPVC double glazed window to the rear elevation, base level storage cupboards and drawers with roll top preparation work surfaces, stainless steel sink and drainer, fold down dining table, two eyelevel storage cupboards, useful under stairs pantry with a UPVC double glazed frosted window to the side of the elevation, eyelevel shelving, consumer unit, internal door from the kitchen leads to:
Rear Hall - With a UPVC double glazed door to the rear elevation, useful storage space, internal door leads to
Cloaks/Wc - With a UPVC double glazed frosted window to the rear elevation, low-level WC.
Landing - With a UPVC double glazed window to the side elevation, electric storage heater, access into loft space via loft hatch, smoke alarm, internal doors lead to:
Bedroom One - With a UPVC double glazed window to the front elevation, electric radiator, over stairs storage cupboard with shelving, telephone point.
Bedroom Two - With a UPVC double glazed window to the rear elevation and telephone point.
Bathroom - With a UPVC double glazed frosted window to the rear elevation, bathroom unit with electric shower over, floating wash hand basin, airing cupboard housing the hot water immersion tank with shelving
Outside - To the front elevation is a paved patio with decorative gravel borders housing of variety of plants and border shrubs. Side entry leads to the rear.
The extensive rear garden has a concrete and stone patio with a paved pathway leading to a further hard standing base at the rear of the plot. The majority of the garden is laid to lawn with soil borders, mature hedgerows which maintain a high degree privacy to the plot leading to the off parking area and garage.
The parking area has double width space for two vehicles and houses a detached garage. This area is accessed through the Fairfield carpark.
