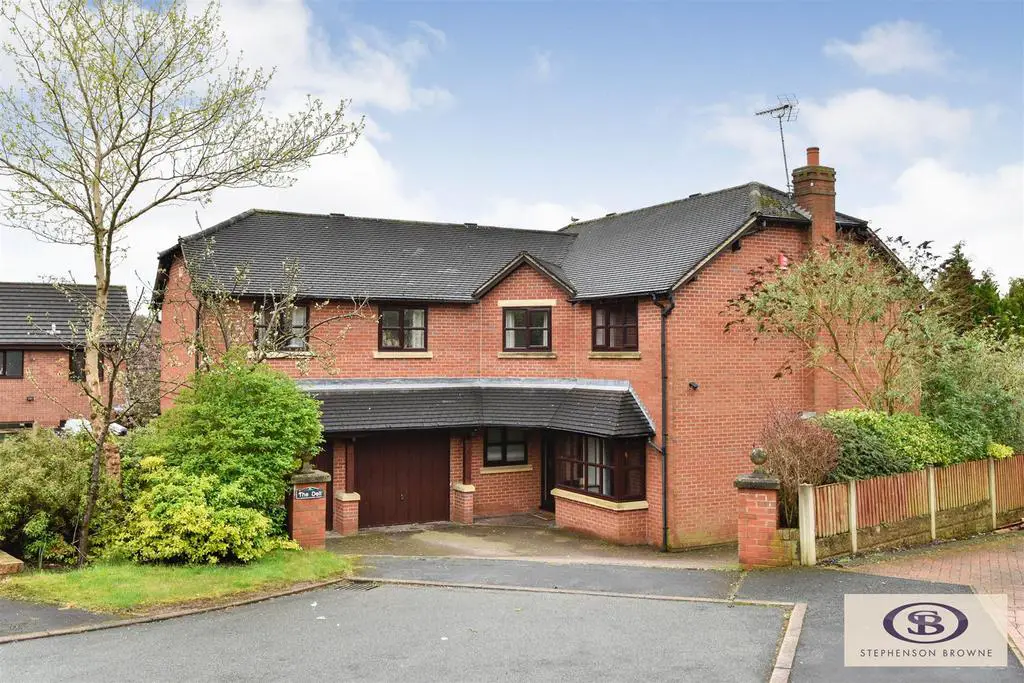
House For Sale £600,000
A beautifully presented, elegant detached family home occupying a generous position situated in the highly regarded location of Westbury Park. Hosting spacious proportions throughout with versatile accommodation that can be configured to suit a variety of lifestyles.
Opening with a large, welcoming entrance hallway offering access to all of the principal rooms and stairs rising to the first floor. Substantial dual aspect lounge with stunning fireplace, and patio doors looking out onto the garden, further to a spacious dining room and rear aspect conservatory with direct access onto the garden. High specification modern fitted open plan kitchen, including an extensive range of wall and base units and breakfast island with granite work surfaces over, aga six - four series cooker, gas hob, electric grill and electric/fan oven, integrated microwave and dishwasher. The kitchen also enjoys a comfortable seating area.
Separate utility room to the side aspect with useful fitted larder/storage cupboards and a separate downstairs WC.
This property also boasts under floor heating in the kitchen, utility, conservatory, downstairs w.c and entrance hallway.
To the first floor, there are five generously sized double bedrooms and a modern four piece family bathroom with free standing roll top bath. The principal bedroom and bedroom two both offer modern fitted ensuite shower/bathrooms and fitted wardrobes.
Underfloor heating in the main bathroom and master bedroom!
Externally, the home is fronted by a generous driveway offering parking for multiple vehicles, hedged boundaries and a double integral garage with electric doors. Fantastic rear garden, laid mostly to lawn with a well sized patio area and borders. The garden also benefits from mature tree coverage and fully enclosed fenced borders and a separate detached garage with side door access and electric supply and a summerhouse perfect for relaxing in!
An absolute must see, a truly fantastic family home!
Ground Floor -
Entrance Hallway -
Lounge - 7.18 x 3.62 (23'6" x 11'10") -
Dining Room - 4.31 x 3.56 (14'1" x 11'8") -
Open Plan Kitchen/ Sitting Area - 6.50 x 3.05 (21'3" x 10'0") -
Utility Room - 3.38 x 2.18 (11'1" x 7'1") -
W.C -
Conservatory - 3.79 x 2.80 (12'5" x 9'2") -
First Floor -
Landing -
Bedroom One - 5.33 x 5.28 (17'5" x 17'3") -
En - Suite - 3.36 x 2.13 (11'0" x 6'11") -
Bedroom Two - 3.70 x 3.63 (12'1" x 11'10") -
En - Suite - 2.05 x 1.27 (6'8" x 4'1") -
Bedroom Three - 3.77 x 3.22 (12'4" x 10'6") -
Bedroom Four - 3.64 x 3.38 (11'11" x 11'1") -
Bedroom Five - 3.22 x 2.62 (10'6" x 8'7") -
Detached Garage - 6.68 x 3.18 (21'10" x 10'5") -
Opening with a large, welcoming entrance hallway offering access to all of the principal rooms and stairs rising to the first floor. Substantial dual aspect lounge with stunning fireplace, and patio doors looking out onto the garden, further to a spacious dining room and rear aspect conservatory with direct access onto the garden. High specification modern fitted open plan kitchen, including an extensive range of wall and base units and breakfast island with granite work surfaces over, aga six - four series cooker, gas hob, electric grill and electric/fan oven, integrated microwave and dishwasher. The kitchen also enjoys a comfortable seating area.
Separate utility room to the side aspect with useful fitted larder/storage cupboards and a separate downstairs WC.
This property also boasts under floor heating in the kitchen, utility, conservatory, downstairs w.c and entrance hallway.
To the first floor, there are five generously sized double bedrooms and a modern four piece family bathroom with free standing roll top bath. The principal bedroom and bedroom two both offer modern fitted ensuite shower/bathrooms and fitted wardrobes.
Underfloor heating in the main bathroom and master bedroom!
Externally, the home is fronted by a generous driveway offering parking for multiple vehicles, hedged boundaries and a double integral garage with electric doors. Fantastic rear garden, laid mostly to lawn with a well sized patio area and borders. The garden also benefits from mature tree coverage and fully enclosed fenced borders and a separate detached garage with side door access and electric supply and a summerhouse perfect for relaxing in!
An absolute must see, a truly fantastic family home!
Ground Floor -
Entrance Hallway -
Lounge - 7.18 x 3.62 (23'6" x 11'10") -
Dining Room - 4.31 x 3.56 (14'1" x 11'8") -
Open Plan Kitchen/ Sitting Area - 6.50 x 3.05 (21'3" x 10'0") -
Utility Room - 3.38 x 2.18 (11'1" x 7'1") -
W.C -
Conservatory - 3.79 x 2.80 (12'5" x 9'2") -
First Floor -
Landing -
Bedroom One - 5.33 x 5.28 (17'5" x 17'3") -
En - Suite - 3.36 x 2.13 (11'0" x 6'11") -
Bedroom Two - 3.70 x 3.63 (12'1" x 11'10") -
En - Suite - 2.05 x 1.27 (6'8" x 4'1") -
Bedroom Three - 3.77 x 3.22 (12'4" x 10'6") -
Bedroom Four - 3.64 x 3.38 (11'11" x 11'1") -
Bedroom Five - 3.22 x 2.62 (10'6" x 8'7") -
Detached Garage - 6.68 x 3.18 (21'10" x 10'5") -
Houses For Sale Terrington Drive
Houses For Sale Cley Grove
Houses For Sale Pinehurst Close
Houses For Sale Ashridge Avenue
Houses For Sale Wroxham Way
Houses For Sale Bircham Walk
Houses For Sale The Glade
Houses For Sale Hemsby Way
Houses For Sale Norfolk Close
Houses For Sale Walsingham Gardens
Houses For Sale Bladon Avenue
Houses For Sale Westbury Road
Houses For Sale Enstone Court
Houses For Sale Rutherford Avenue
Houses For Sale Cley Grove
Houses For Sale Pinehurst Close
Houses For Sale Ashridge Avenue
Houses For Sale Wroxham Way
Houses For Sale Bircham Walk
Houses For Sale The Glade
Houses For Sale Hemsby Way
Houses For Sale Norfolk Close
Houses For Sale Walsingham Gardens
Houses For Sale Bladon Avenue
Houses For Sale Westbury Road
Houses For Sale Enstone Court
Houses For Sale Rutherford Avenue
