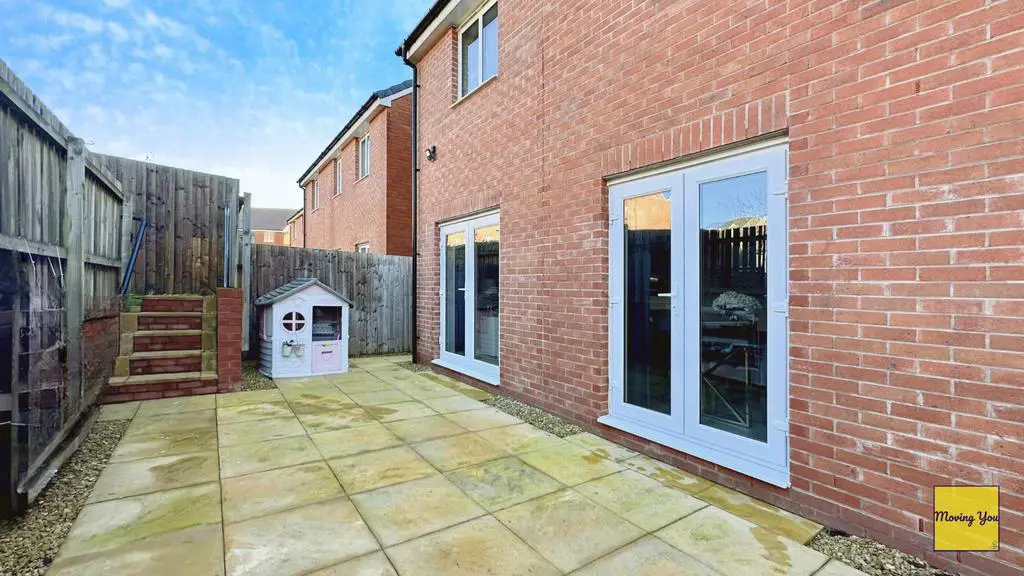
House For Sale £400,000
GUIDE PRICE £400,000 - £425,000 Situated in the highly sought-after location of Parc Derwen, this outstanding five-bedroom detached family residence was the ex-show home. Enjoying a prime location in close proximity to the McArthur Glen Designer Outlet, renowned schools, and convenient access to the M4 corridor, this property seamlessly blends convenience with tranquility.
Approaching the residence, a meticulously maintained frontage welcomes you with parking space for multiple vehicles and the added advantage of an integral garage. The immaculate exterior sets the tone for the remarkable quality and meticulous attention to detail that defines the entire home.
Upon entering this secure home with its fitted alarm system, a charming hallway greets you, exuding an immediate sense of elegance and 'home.' To the left, the luminous living room bathes in natural light through a spacious window, creating a serene and inviting ambiance.
The tasteful decor and thoughtfully designed layout make this space ideal for both relaxation and entertainment.
Continuing through the hallway, the heart of the home unfolds with a breathtaking kitchen/dining/family room. This expansive area epitomizes modern living, seamlessly combining functionality, style, and a fluid layout. Finished with Quartz worktops and with integrated appliances including dishwasher, washing machine and fridge freezer and wine fridge. Two sets of French doors gracefully open to the rear garden, establishing a harmonious connection between indoor and outdoor living spaces. Whether hosting gatherings or enjoying quality time with family, this open-plan design caters to all needs. For added convenience, a utility room and a well-appointed w/c complete the ground floor, ensuring practicality and ease of living.
Ascending to the first floor, discover five generously sized bedrooms, each providing a tranquil retreat for rest and rejuvenation. The master bedroom features fitted wardrobes and an en-suite bathroom with a full bath and shower, creating a private sanctuary for relaxation. The remaining bedrooms offer ample space for family members or guests, and storage options abound throughout the property.
Complementing the en-suite, a family bathroom, also showcasing a full bath and shower, caters to the household's needs. With its modern fixtures and impeccable design, this space exudes luxury and comfort.
Externally, the residence boasts a good-sized garden at the rear, providing a haven of tranquility and space for outdoor activities. There is a patio area to rear ideal for lounging in the sun, a patio area to the rear of the house and the rest is mainly laid to lawn, ideal for pets or children. To the front the extended driveway can accommodate 3 vehicles.
Rooms & Dimensions
Ground Floor
Entrance Hall
Living Room 4.61 x 3.52m
Kitchen/Dining/Family Room 8.55 x 3.45m
Utility Room 1.73 x 1.71m
W/C
Integral Garage 5.12 x 2.74m
First Floor
Master Bedroom 3.97 x 3.50m
En-Suite 3.48 x 3.50m
Bedroom Two 3.71 x 2.84m
Bedroom Three 3.86 x 2.50m
Bedroom Four 3.59 x 2.49m
Bedroom Five 3.11 x 2.90m
Family Bathroom 2.57 x 2.00m
Approaching the residence, a meticulously maintained frontage welcomes you with parking space for multiple vehicles and the added advantage of an integral garage. The immaculate exterior sets the tone for the remarkable quality and meticulous attention to detail that defines the entire home.
Upon entering this secure home with its fitted alarm system, a charming hallway greets you, exuding an immediate sense of elegance and 'home.' To the left, the luminous living room bathes in natural light through a spacious window, creating a serene and inviting ambiance.
The tasteful decor and thoughtfully designed layout make this space ideal for both relaxation and entertainment.
Continuing through the hallway, the heart of the home unfolds with a breathtaking kitchen/dining/family room. This expansive area epitomizes modern living, seamlessly combining functionality, style, and a fluid layout. Finished with Quartz worktops and with integrated appliances including dishwasher, washing machine and fridge freezer and wine fridge. Two sets of French doors gracefully open to the rear garden, establishing a harmonious connection between indoor and outdoor living spaces. Whether hosting gatherings or enjoying quality time with family, this open-plan design caters to all needs. For added convenience, a utility room and a well-appointed w/c complete the ground floor, ensuring practicality and ease of living.
Ascending to the first floor, discover five generously sized bedrooms, each providing a tranquil retreat for rest and rejuvenation. The master bedroom features fitted wardrobes and an en-suite bathroom with a full bath and shower, creating a private sanctuary for relaxation. The remaining bedrooms offer ample space for family members or guests, and storage options abound throughout the property.
Complementing the en-suite, a family bathroom, also showcasing a full bath and shower, caters to the household's needs. With its modern fixtures and impeccable design, this space exudes luxury and comfort.
Externally, the residence boasts a good-sized garden at the rear, providing a haven of tranquility and space for outdoor activities. There is a patio area to rear ideal for lounging in the sun, a patio area to the rear of the house and the rest is mainly laid to lawn, ideal for pets or children. To the front the extended driveway can accommodate 3 vehicles.
Rooms & Dimensions
Ground Floor
Entrance Hall
Living Room 4.61 x 3.52m
Kitchen/Dining/Family Room 8.55 x 3.45m
Utility Room 1.73 x 1.71m
W/C
Integral Garage 5.12 x 2.74m
First Floor
Master Bedroom 3.97 x 3.50m
En-Suite 3.48 x 3.50m
Bedroom Two 3.71 x 2.84m
Bedroom Three 3.86 x 2.50m
Bedroom Four 3.59 x 2.49m
Bedroom Five 3.11 x 2.90m
Family Bathroom 2.57 x 2.00m
