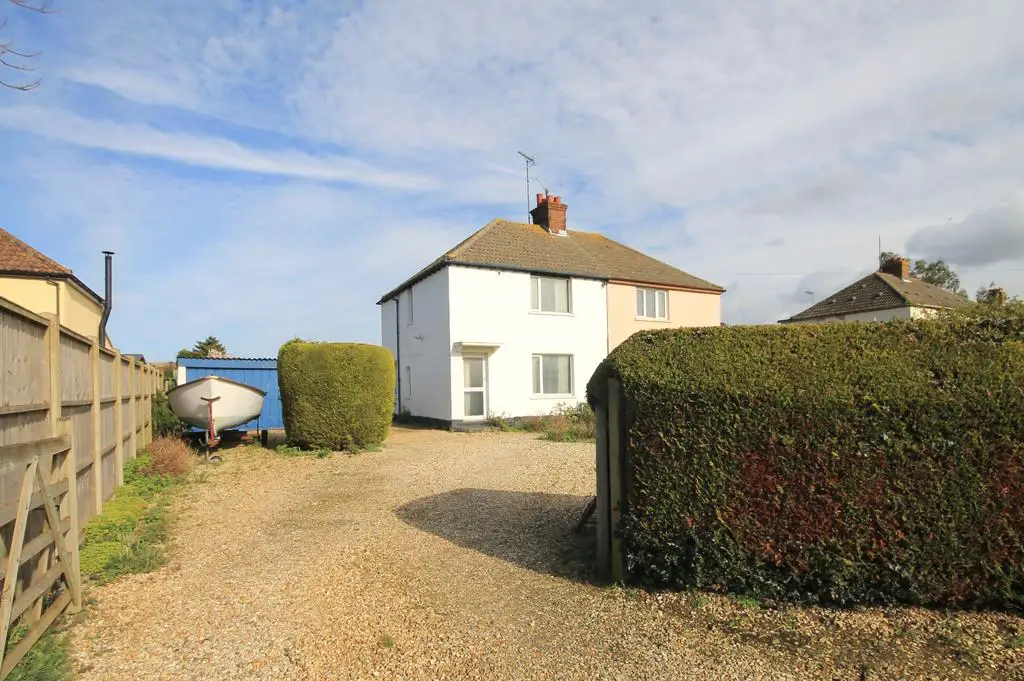
House For Sale £300,000
SUMMARY:
An Ex-Local Authority semi-detached house (not subject to an occupancy restriction) with accommodation of; sitting/dining room, kitchen, conservatory & bathroom to the ground floor and three bedrooms at first floor level. The property requires refurbishment throughout, but has scope for extension (STPP). Externally there is ample driveway parking, a detached garage and a mature rear garden. Situated in a south-west facing position overlooking allotments to the front and with field views to the rear. The sale will not be subject to an onward chain.
GROUND FLOOR:
Obscure glazed door to;
ENTRANCE LOBBY:
Telephone point, stairs to first floor and door to;
SITTING/DINING ROOM: 20' x 13' 5" (6.1m x 4.09m) max
Open fireplace with tiled hearth, surround & mantelpiece. 2 'Dimplex' night storage heaters, window to conservatory and door to;
KITCHEN: 12' 3" x 6' (3.73m x 1.83m) max
Fitted base & wall cupboards and shelving. Stainless steel sink & drainer with adjoining worktop and tiled splashbacks. 2 windows to side and obscure glazed door to;
REAR LOBBY:
Door to bathroom and glazed door to;
CONSERVATORY: 9' 2" x 8' 8" (2.79m x 2.64m)
'Dimplex' night storage heater, windows to side & rear, polycarbonate roof and glazed door with side pane to;
BATHROOM: 6' 2" x 5' 5" (1.88m x 1.65m)
Cast iron bath, wall hung wash hand basin and split level WC. Fully tiled walls, 'Dimplex' night storage heater & fan heater and obscure window to rear.
FIRST FLOOR:
LANDING:
Access to loft and window to side.
BEDROOM ONE: 13' 2" x 9' 10" (4.01m x 3m)
Built-in cupboard with hanging rail, 'Dimplex' night storage heater and window to front.
BEDROOM TWO: 9' 10" x 9' 5" (3m x 2.87m)
Built-in shelved cupboard with cupboard over, built in shelved corner cupboard housing hot water cylinder, 'Dimplex' night storage heater and window to rear.
BEDROOM THREE: 8' 11" x 7' 7" (2.72m x 2.31m) max
'Dimplex' night storage heater and window to rear.
OUTSIDE:
A 5 bar field gate leads to the front garden, which is mainly gravelled, providing ample off road parking, but with mature hedging & shrubbery. The rear garden is mainly lawned and has mature trees, planting, hedging and flower borders. There is a detached single garage, together with 4 timber garden stores and a greenhouse.
SERVICES:
Mains electricity, water and drainage are connected to the property.
Heating is electric.
BOROUGH COUNCIL: King's Lynn & West Norfolk.
Council Tax Band: B.
VIEWING:
By appointment through the Sole Agents,
Spalding & Co.,
Office Opening Hours:
Monday - Friday: 9:00 a.m. - 5:00 p.m.
Saturday: 9:30 a.m. - 12:30 p.m.
An Ex-Local Authority semi-detached house (not subject to an occupancy restriction) with accommodation of; sitting/dining room, kitchen, conservatory & bathroom to the ground floor and three bedrooms at first floor level. The property requires refurbishment throughout, but has scope for extension (STPP). Externally there is ample driveway parking, a detached garage and a mature rear garden. Situated in a south-west facing position overlooking allotments to the front and with field views to the rear. The sale will not be subject to an onward chain.
GROUND FLOOR:
Obscure glazed door to;
ENTRANCE LOBBY:
Telephone point, stairs to first floor and door to;
SITTING/DINING ROOM: 20' x 13' 5" (6.1m x 4.09m) max
Open fireplace with tiled hearth, surround & mantelpiece. 2 'Dimplex' night storage heaters, window to conservatory and door to;
KITCHEN: 12' 3" x 6' (3.73m x 1.83m) max
Fitted base & wall cupboards and shelving. Stainless steel sink & drainer with adjoining worktop and tiled splashbacks. 2 windows to side and obscure glazed door to;
REAR LOBBY:
Door to bathroom and glazed door to;
CONSERVATORY: 9' 2" x 8' 8" (2.79m x 2.64m)
'Dimplex' night storage heater, windows to side & rear, polycarbonate roof and glazed door with side pane to;
BATHROOM: 6' 2" x 5' 5" (1.88m x 1.65m)
Cast iron bath, wall hung wash hand basin and split level WC. Fully tiled walls, 'Dimplex' night storage heater & fan heater and obscure window to rear.
FIRST FLOOR:
LANDING:
Access to loft and window to side.
BEDROOM ONE: 13' 2" x 9' 10" (4.01m x 3m)
Built-in cupboard with hanging rail, 'Dimplex' night storage heater and window to front.
BEDROOM TWO: 9' 10" x 9' 5" (3m x 2.87m)
Built-in shelved cupboard with cupboard over, built in shelved corner cupboard housing hot water cylinder, 'Dimplex' night storage heater and window to rear.
BEDROOM THREE: 8' 11" x 7' 7" (2.72m x 2.31m) max
'Dimplex' night storage heater and window to rear.
OUTSIDE:
A 5 bar field gate leads to the front garden, which is mainly gravelled, providing ample off road parking, but with mature hedging & shrubbery. The rear garden is mainly lawned and has mature trees, planting, hedging and flower borders. There is a detached single garage, together with 4 timber garden stores and a greenhouse.
SERVICES:
Mains electricity, water and drainage are connected to the property.
Heating is electric.
BOROUGH COUNCIL: King's Lynn & West Norfolk.
Council Tax Band: B.
VIEWING:
By appointment through the Sole Agents,
Spalding & Co.,
Office Opening Hours:
Monday - Friday: 9:00 a.m. - 5:00 p.m.
Saturday: 9:30 a.m. - 12:30 p.m.
