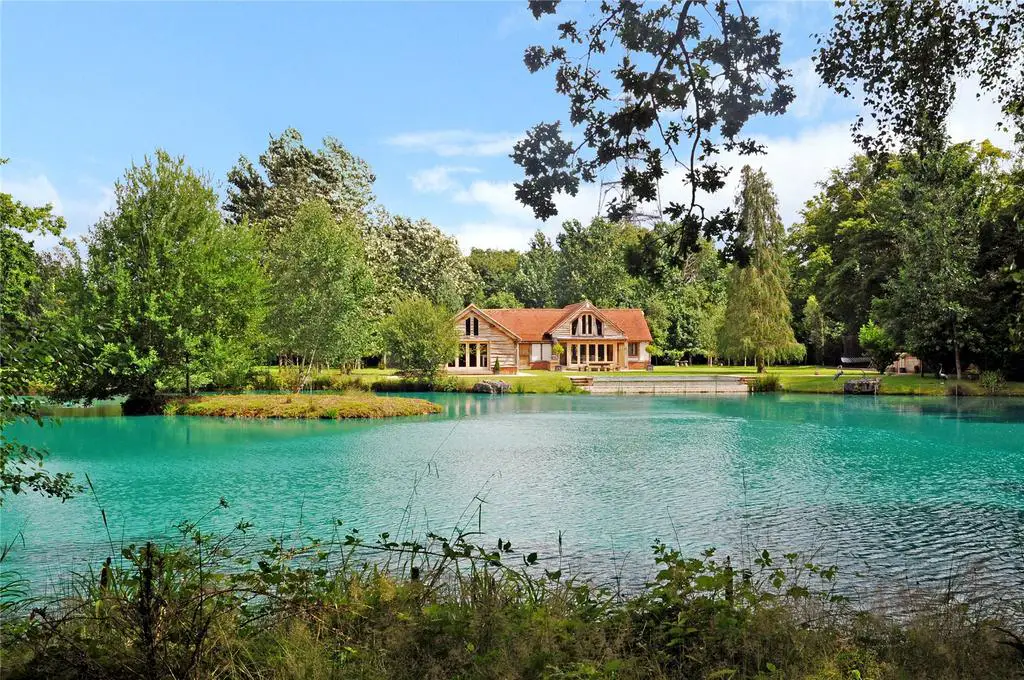
House For Sale £3,650,000
An outstanding, timber framed property offering in excess of 5500 sqft of flexible living space. The accommodation is arranged over three floors with five double bedrooms (potential for more if required), various receptions and a substantial basement boasting a newly installed cinema room and leisure complex. Set on an idyllic, mixed plot of circa 11 acres (stls). Stunning lake, outbuildings, woodland, paddock (offering equestrian potential), double garage and ample parking for numerous vehicles. Located in a peaceful and private location within striking distance of major road and rail links. EPC C.
DESCRIPTION
Grove Side is an immaculate, high specification timber framed family home. The current owners have built to the highest of standards and the property is presented immaculately throughout. Offering flexible living space amounting to in excess of 5,500 sq ft.
GROUND FLOOR
To accommodation comprises an impressive, open plan entrance/reception hall with vaulted ceiling and views straight through to the rear gardens and lake. With a generous living area with wood burner, a lovely bespoke fitted kitchen with central island, AGA and dining area with bi fold doors opening onto the rear terrace. There are three double bedrooms, one benefitting from an en suite whilst the others are served by a stunning family bathroom with roll top bath and separate shower. A fitted utility room with rear access completes the accommodation to the ground floor.
FIRST FLOOR
The first floor is accessed via a stairwell to a galleried landing overlooking the front reception hall. The whole floor is used as a master suite comprising a double bedroom with doors which open out and boast fantastic views of the surrounding woodland, pool, and lake. A bathroom with a copper roll top bath and a separate good sized walk-in dressing room.
BASEMENT
This is one of the most impressive basements we have seen, the vast space it provides has been well considered in its layout and offers a truly magnificent space. Offering a substantial living room with impressive fireplace with inset wood burner, office, kitchenette, and double bedroom with walk in wardrobe. Beyond this area, which is accessed via a ‘hidden’ bookcase door, is a mirrored hallway leading to the cinema room and the outstanding leisure complex with heated swimming pool, jacuzzi, sauna and steams rooms and W/C. It is important to note that this area benefits from a lift which offers direct access to the gymnasium/outbuilding.
OUTSIDE
The property is accessed via private electric gates and leads to a sweeping driveway. The front of the property offers ample parking for numerous vehicles, double garage and further outbuildings with potential. The lake is a breathtaking feature as is the infinity pool with jacuzzi. The perimeter is made up of a large paddock offering equestrian potential and woodland. There is vehicular access through the woodland which offers a wood/vehicle store and dog kennels.
AGENTS NOTE:
Grove Side offers a wonderful, peaceful and private setting yet within striking distance of major road and rail links as well as schooling in both sectors.
N.B Some of the images date back to 2022
DESCRIPTION
Grove Side is an immaculate, high specification timber framed family home. The current owners have built to the highest of standards and the property is presented immaculately throughout. Offering flexible living space amounting to in excess of 5,500 sq ft.
GROUND FLOOR
To accommodation comprises an impressive, open plan entrance/reception hall with vaulted ceiling and views straight through to the rear gardens and lake. With a generous living area with wood burner, a lovely bespoke fitted kitchen with central island, AGA and dining area with bi fold doors opening onto the rear terrace. There are three double bedrooms, one benefitting from an en suite whilst the others are served by a stunning family bathroom with roll top bath and separate shower. A fitted utility room with rear access completes the accommodation to the ground floor.
FIRST FLOOR
The first floor is accessed via a stairwell to a galleried landing overlooking the front reception hall. The whole floor is used as a master suite comprising a double bedroom with doors which open out and boast fantastic views of the surrounding woodland, pool, and lake. A bathroom with a copper roll top bath and a separate good sized walk-in dressing room.
BASEMENT
This is one of the most impressive basements we have seen, the vast space it provides has been well considered in its layout and offers a truly magnificent space. Offering a substantial living room with impressive fireplace with inset wood burner, office, kitchenette, and double bedroom with walk in wardrobe. Beyond this area, which is accessed via a ‘hidden’ bookcase door, is a mirrored hallway leading to the cinema room and the outstanding leisure complex with heated swimming pool, jacuzzi, sauna and steams rooms and W/C. It is important to note that this area benefits from a lift which offers direct access to the gymnasium/outbuilding.
OUTSIDE
The property is accessed via private electric gates and leads to a sweeping driveway. The front of the property offers ample parking for numerous vehicles, double garage and further outbuildings with potential. The lake is a breathtaking feature as is the infinity pool with jacuzzi. The perimeter is made up of a large paddock offering equestrian potential and woodland. There is vehicular access through the woodland which offers a wood/vehicle store and dog kennels.
AGENTS NOTE:
Grove Side offers a wonderful, peaceful and private setting yet within striking distance of major road and rail links as well as schooling in both sectors.
N.B Some of the images date back to 2022
