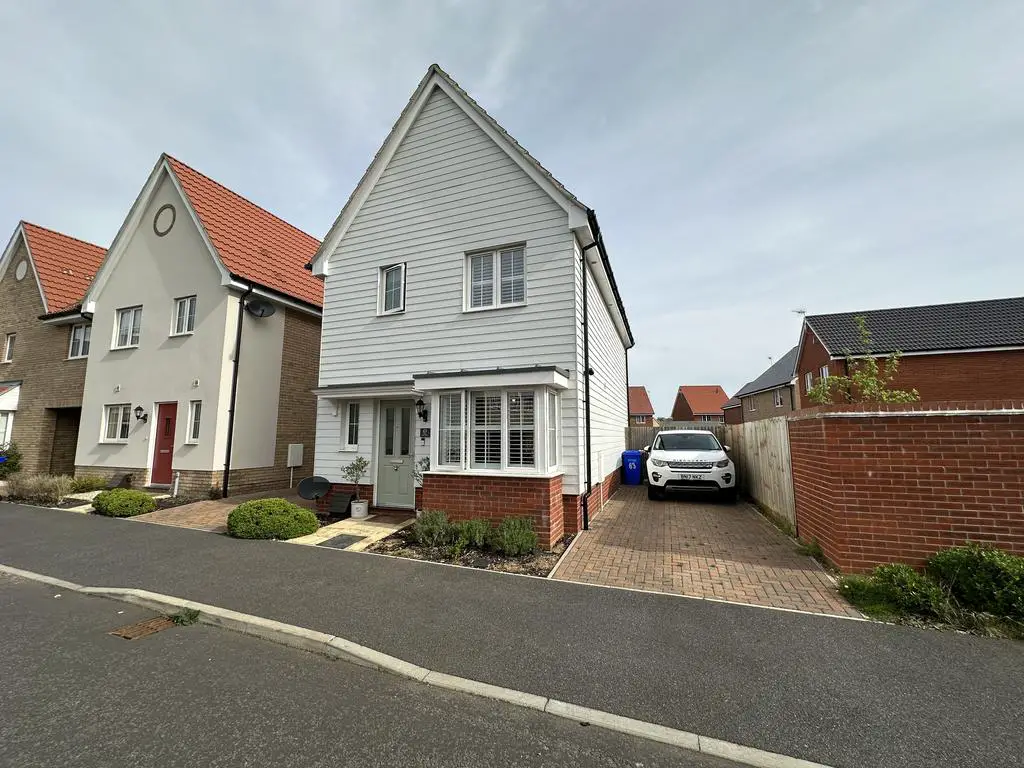
House For Sale £130,500
This superbly presented and stylishly appointed 3 bedroom detached house is ideally positioned in the heart of this thriving and highly regarded village. The property has the advantage of large lounge, a well equipped modern fitted kitchen with dining area and master bedroom with en-suite shower room. Further benefiting from a ground floor cloakroom, attractive rear garden and off road parking.
Red Lodge is situated just off and by-passed by the A11 approximately 5 miles north east of Newmarket and some 4 miles from Mildenhall and is particularly well placed for access to a number of the region's principal centre's in particular Bury St Edmunds, Cambridge, Mildenhall and Newmarket. The village has expanded greatly in recent years bringing new facilities including a primary school, small parade of shops and leisure facilities.
With the benefit of a gas fired central heating system and double glazing throughout, in detail the accommodation comprises:
Ground Floor
Entrance Hall
A welcoming light and airy space with attractive tiled flooring to the ground floor, under-stairs storage cupboard, radiator, stairs rising to the first floor.
Sitting Room 4.57m (15'0") x 4.57m (15'0")
A delightful room with double French doors leading to the enclosed rear garden and patio area, double radiator.
Cloakroom
Fitted with two piece suite comprising, wash hand basin and low-level WC, extractor and radiator.
Open Plan Kitchen / Diner 4.26m (14'0") x 2.45m (8'0")
Fitted with a matching range of base and eye level units with worktop space over, stainless steel sink unit with single drainer and mixer tap, plumbing for washing machine and dishwasher, space for fridge/freezer, electric point for cooker, built-in fan assisted double oven, built-in four ring gas hob with extractor hood over, with bay window to front aspect, radiator and tiled flooring.
First Floor
Landing
With access to loft space, cupboard and fitted carpet.
Master Bedroom 4.57m max (15'0") x 2.49m (8'2")
A beautifully light room with window to rear aspect, double radiator and carpet flooring.
En-suite Shower Room
Fitted with a three piece suite comprising double shower enclosure, pedestal hand wash basin, low level wc,, radiator and extractor.
Bedroom 3.63m (11'11") x 2.09m (6'10")
With a window to rear aspect, radiator and fitted carpet.
Family Bathroom
Fitted with three piece suite comprising panelled bath with hand shower attachment over and mixer taps, hand basin, low-level WC, tiled surround, extractor fan, with a window to front aspect, radiator and lino flooring.
Bedroom 2.00m (6'7") x 2.49m (8'2")
With a window to front aspect, radiator and carpet flooring.
Outside
The home is approached a paved footpath with a block paved driveway, access to the rear garden via side gate off driveway.
Rear Garden
Laid mainly to lawn with a selection of trees and potted plants.
Services
Mains water, gas, drainage and electricity are connected.
Council Tax Band: C
East Cambridgeshire District Council.
This property is not in a conservation area and the flood risk is low.
Broadband
Basic - 5 Mbps
Superfast - 80 Mbps
Ultrafast -1000 Mbps
Viewing: Strictly by prior arrangement with Pocock & Shaw.
Red Lodge is situated just off and by-passed by the A11 approximately 5 miles north east of Newmarket and some 4 miles from Mildenhall and is particularly well placed for access to a number of the region's principal centre's in particular Bury St Edmunds, Cambridge, Mildenhall and Newmarket. The village has expanded greatly in recent years bringing new facilities including a primary school, small parade of shops and leisure facilities.
With the benefit of a gas fired central heating system and double glazing throughout, in detail the accommodation comprises:
Ground Floor
Entrance Hall
A welcoming light and airy space with attractive tiled flooring to the ground floor, under-stairs storage cupboard, radiator, stairs rising to the first floor.
Sitting Room 4.57m (15'0") x 4.57m (15'0")
A delightful room with double French doors leading to the enclosed rear garden and patio area, double radiator.
Cloakroom
Fitted with two piece suite comprising, wash hand basin and low-level WC, extractor and radiator.
Open Plan Kitchen / Diner 4.26m (14'0") x 2.45m (8'0")
Fitted with a matching range of base and eye level units with worktop space over, stainless steel sink unit with single drainer and mixer tap, plumbing for washing machine and dishwasher, space for fridge/freezer, electric point for cooker, built-in fan assisted double oven, built-in four ring gas hob with extractor hood over, with bay window to front aspect, radiator and tiled flooring.
First Floor
Landing
With access to loft space, cupboard and fitted carpet.
Master Bedroom 4.57m max (15'0") x 2.49m (8'2")
A beautifully light room with window to rear aspect, double radiator and carpet flooring.
En-suite Shower Room
Fitted with a three piece suite comprising double shower enclosure, pedestal hand wash basin, low level wc,, radiator and extractor.
Bedroom 3.63m (11'11") x 2.09m (6'10")
With a window to rear aspect, radiator and fitted carpet.
Family Bathroom
Fitted with three piece suite comprising panelled bath with hand shower attachment over and mixer taps, hand basin, low-level WC, tiled surround, extractor fan, with a window to front aspect, radiator and lino flooring.
Bedroom 2.00m (6'7") x 2.49m (8'2")
With a window to front aspect, radiator and carpet flooring.
Outside
The home is approached a paved footpath with a block paved driveway, access to the rear garden via side gate off driveway.
Rear Garden
Laid mainly to lawn with a selection of trees and potted plants.
Services
Mains water, gas, drainage and electricity are connected.
Council Tax Band: C
East Cambridgeshire District Council.
This property is not in a conservation area and the flood risk is low.
Broadband
Basic - 5 Mbps
Superfast - 80 Mbps
Ultrafast -1000 Mbps
Viewing: Strictly by prior arrangement with Pocock & Shaw.
