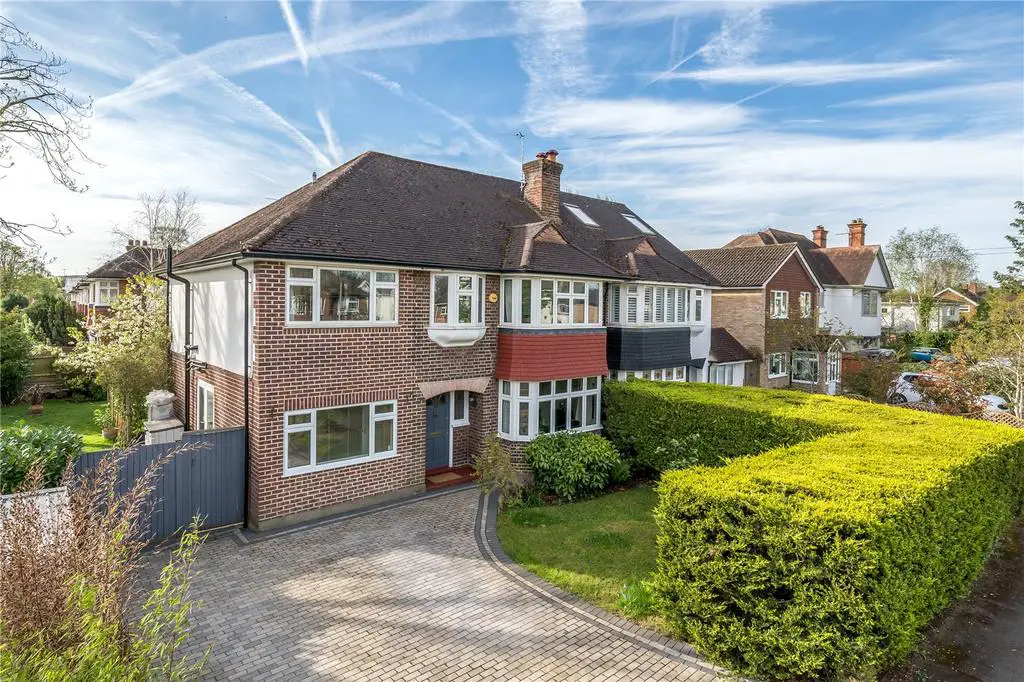
House For Sale £1,000,000
A hugely impressive semi-detached family home occupying a corner plot, offering five bedrooms, four reception rooms, two bath/shower rooms, situated in a highly regarded road, within easy reach of both Walton centre and station.
In our view, further potential certainly exists for further enlargement, (subject to usual consents) and remodelling if required. A glance at the floorplan will immediately reveal an opportunity to open the kitchen and dining room or the living room and dining room, if required.
The ground floor has a front aspect living room with feature (open) fireplace, separate dining room with (open) fireplace, double aspect family room with access to the garden, plus a conservatory with three quarter height glazing. The kitchen is contemporary with integrated appliances and base and eye units.
Upstairs, are five bedrooms, family bathroom and a newly fitted shower room (2023).
Other attributes include a ground floor cloakroom, gas heating to radiators, UPVC double glazing, exposed flooring (sanded and polished in 2023) in the hall, living room and dining room. New gutters and soffits were installed in 2023 and a new blocked paved driveway built.
Outside the gardens are particularly impressive extending from the rear and around to the side. They are mature with an abundance of plants, shrubs and trees. The trees were inspected and pruned in 2024.
In our view, further potential certainly exists for further enlargement, (subject to usual consents) and remodelling if required. A glance at the floorplan will immediately reveal an opportunity to open the kitchen and dining room or the living room and dining room, if required.
The ground floor has a front aspect living room with feature (open) fireplace, separate dining room with (open) fireplace, double aspect family room with access to the garden, plus a conservatory with three quarter height glazing. The kitchen is contemporary with integrated appliances and base and eye units.
Upstairs, are five bedrooms, family bathroom and a newly fitted shower room (2023).
Other attributes include a ground floor cloakroom, gas heating to radiators, UPVC double glazing, exposed flooring (sanded and polished in 2023) in the hall, living room and dining room. New gutters and soffits were installed in 2023 and a new blocked paved driveway built.
Outside the gardens are particularly impressive extending from the rear and around to the side. They are mature with an abundance of plants, shrubs and trees. The trees were inspected and pruned in 2024.
