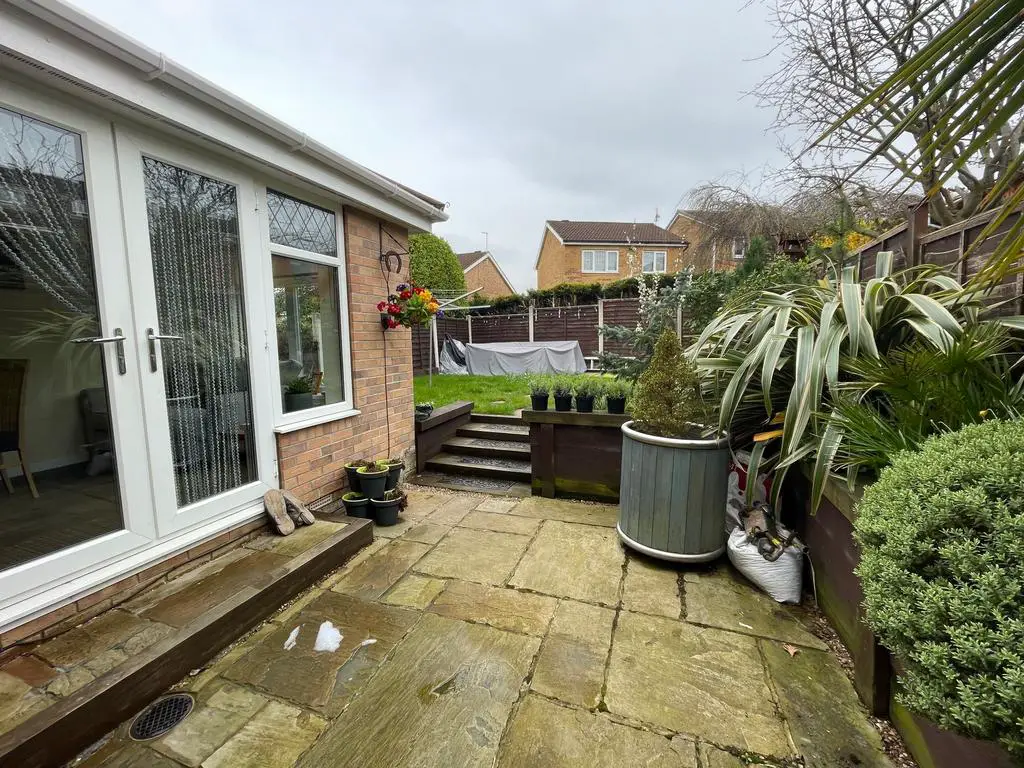
House For Sale £250,000
LOCATED ON THIS QUIET RESIDENTIAL CUL-DE-SAC, WE OFFER TO THE MARKET THIS THREE BEDROOM DETACHED FAMILY HOME, OFFERING READY TO MOVE INTO ACCOMMODATION WITH MODERN FIXTURES AND FITTINGS THROUGHOUT, THE ACCOMMODATION IS AS FOLLOWS; To the ground floor, entrance porch, entrance hallway, living room and open plan dining kitchen. To the second floor, there are three well sized bedrooms and shower room. Externally, there is a block paved driveway to the front providing off street parking for two vehicles and enclosed garden to the rear. The EPC rating is D-60 and the council tax band is C.
EPC Rating: D
ENTRANCE
Entrance gained via composite and decoratively glazed door into the entrance porch.
LIVING ROOM
A front facing reception space with uPVC double glazed bay window to the front, ceiling light, central heating radiator and wood effect laminate flooring.
DINING KITCHEN
With the dining area forming part of the extension to the rear, the kitchen itself has a range of wall and base units in a wood effect shaker style with contrasting worktops and glass splashback. There are integrated appliances in the form of an electric double oven, induction hob with extractor fan over, integrated microwave, integrated dishwasher, plumbing for a washing machine and a one and half bowl sink with mixer tap over. The room has ceiling light and uPVC double glazed window to the rear.
BEDROOM ONE
A double bedroom with ceiling light, central heating radiator and uPVC double glazed window.
BEDROOM TWO
A further double bedroom with ceiling light, central heating radiator and uPVC double glazed window.
BEDROOM THREE
With ceiling light, central heating radiator and uPVC double glazed window.
SHOWER ROOM
Comprising a three piece white suite in the form of W.C., basin sat within vanity unit with chrome mixer tap over and shower enclosure with mains fed chrome mixer shower within. There is ceiling light, towel rail/radiator and uPVC double glazed window.
OUTSIDE
To the front of the home there is a block paved driveway providing off street parking for two vehicles. A gate at the side of the property in turn leads to the rear garden, fully enclosed with perimeter fencing and flower beds containing various pants and shrubs. Immediately from the French doors in the dining kitchen there is a flagged patio seating area with steps leading to a lawned area and further patio seating area at the back.
Houses For Sale Farnaby Gardens
Houses For Sale Holbourne Grove
Houses For Sale Taverner Close
Houses For Sale Taverner Way
Houses For Sale Sundew Gardens
Houses For Sale Westwood Court
Houses For Sale Greaves Lane
Houses For Sale Westwood Road
Houses For Sale Farnaby Road
Houses For Sale Dowland Avenue
