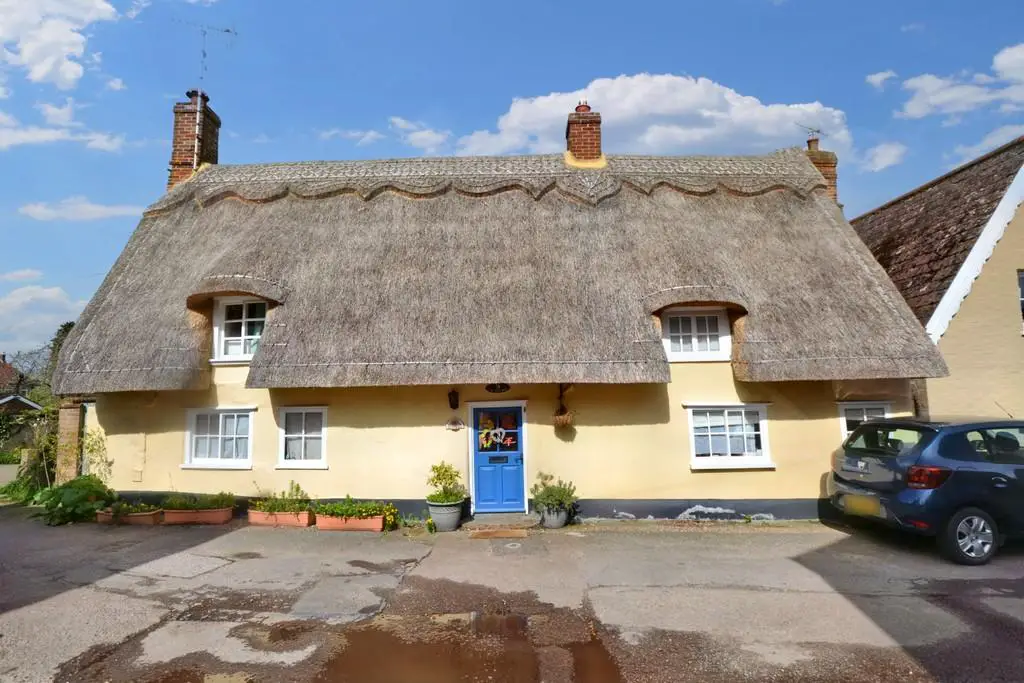
House For Sale £450,000
The Accommodation
In detail the property comprises of a large entrance hall with window to rear aspect, stairs rising to the first floor, door leading to the rear garden and adjoining rooms. To the right is a dual aspect kitchen/dining room, fitted with a matching range of eye and base level units with wooden worksurface over and butler sink incorporated. There is space and plumbing for fridge, freezer, washing machine and Aga. A superb living room with a substantial inglenook fireplace is filled with natural light from two windows to front aspect and window overlooking the garden. To the lower ground is a celler which the current owner uses as additional storage.
To the first floor is a sizeable landing area with built in storage cupboard and doors to the adjoining rooms. Bedroom one is a double bedroom with windows to front and side aspect. Bedroom two is a double room with window to front aspect. The family bathroom comprises of a panelled bath, W.C and wash hand basin.
Outside
The attractive rear garden is laid predominantly to lawn with a variety of mature shrubs and bushes. A patio runs the length of the property and provides an idea area for outdoor entertaining. In addition, a large summer house is currently utilised as a home studio with light and power.
In detail the property comprises of a large entrance hall with window to rear aspect, stairs rising to the first floor, door leading to the rear garden and adjoining rooms. To the right is a dual aspect kitchen/dining room, fitted with a matching range of eye and base level units with wooden worksurface over and butler sink incorporated. There is space and plumbing for fridge, freezer, washing machine and Aga. A superb living room with a substantial inglenook fireplace is filled with natural light from two windows to front aspect and window overlooking the garden. To the lower ground is a celler which the current owner uses as additional storage.
To the first floor is a sizeable landing area with built in storage cupboard and doors to the adjoining rooms. Bedroom one is a double bedroom with windows to front and side aspect. Bedroom two is a double room with window to front aspect. The family bathroom comprises of a panelled bath, W.C and wash hand basin.
Outside
The attractive rear garden is laid predominantly to lawn with a variety of mature shrubs and bushes. A patio runs the length of the property and provides an idea area for outdoor entertaining. In addition, a large summer house is currently utilised as a home studio with light and power.
Houses For Sale Dovehouse Close
Houses For Sale Market Lane
Houses For Sale Field Close
Houses For Sale Meadow Lane
Houses For Sale Joiner's Court
Houses For Sale Joiners Road
Houses For Sale Essex Gardens
Houses For Sale Greenhill Mews
Houses For Sale The Grip
Houses For Sale High Street
Houses For Sale Horn Lane
Houses For Sale Market Lane
Houses For Sale Field Close
Houses For Sale Meadow Lane
Houses For Sale Joiner's Court
Houses For Sale Joiners Road
Houses For Sale Essex Gardens
Houses For Sale Greenhill Mews
Houses For Sale The Grip
Houses For Sale High Street
Houses For Sale Horn Lane
