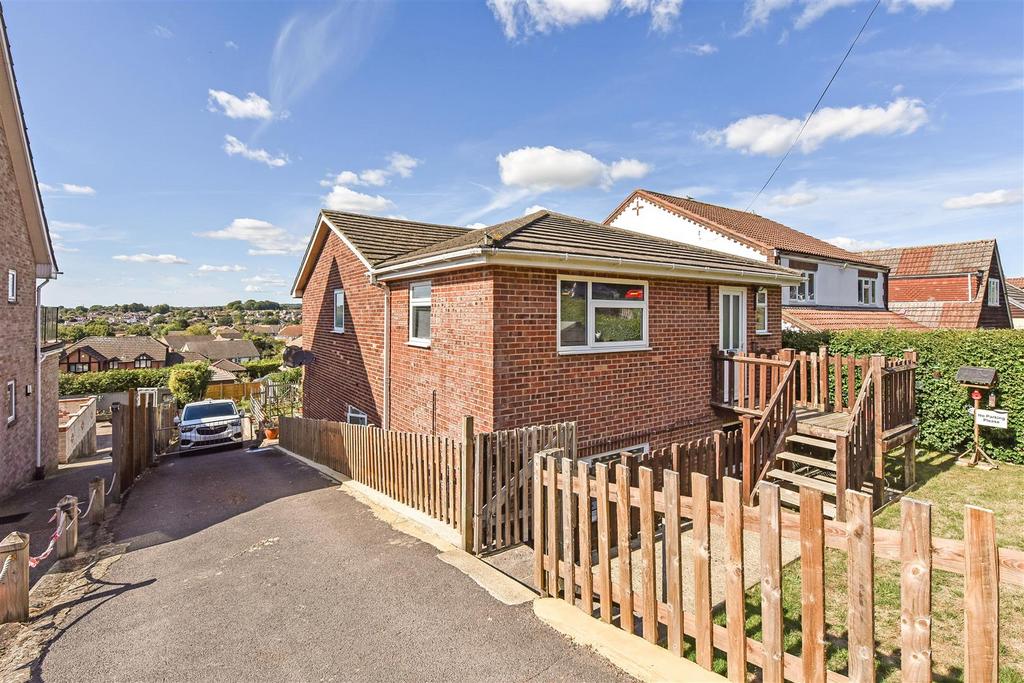
House For Sale £475,000
This unique detached home which offers more than meets the eye. Sitting on an L-shaped plot of 0.2 of an acre, with five bedrooms, two bathrooms, two reception rooms and scope to build on the rear of the plot (subject to planning).
Situated on a sizeable plot that, from front to back, measures approximately 200ft, this unique home offers wonderful size both internally and externally, making it ideal for a large family. With the added scope to develop the garden (subject to planning). The accommodation is split over upper and lower ground level, the upper level is a superb open plan space. The 21ft lounge occupies the rear of the home and enjoys far-reaching, elevated countryside views, with a balcony, which is accessed from the lounge enjoying beautiful sunsets. The lounge has doors which open into the dining room, which itself has an archway into the kitchen, this gives the option to make this space very open plan which would suit many families. A shower room completes the
upper ground floor. The lower ground floor has five bedrooms, four of which are good sized double rooms with the fifth being a good-sized single room. This floor is completed with the family bathroom which is fitted with a white three-piece suite. The property's gardens are a particular feature of this home, being split across the front and rear, with four different lawned areas, along with patio areas which are ideal for alfresco dining. The rear of the garden also sees a sheltered carport, garage, and the space to potential build an additional dwelling, having previously had an application for outline planning permission.
Situated on a sizeable plot that, from front to back, measures approximately 200ft, this unique home offers wonderful size both internally and externally, making it ideal for a large family. With the added scope to develop the garden (subject to planning). The accommodation is split over upper and lower ground level, the upper level is a superb open plan space. The 21ft lounge occupies the rear of the home and enjoys far-reaching, elevated countryside views, with a balcony, which is accessed from the lounge enjoying beautiful sunsets. The lounge has doors which open into the dining room, which itself has an archway into the kitchen, this gives the option to make this space very open plan which would suit many families. A shower room completes the
upper ground floor. The lower ground floor has five bedrooms, four of which are good sized double rooms with the fifth being a good-sized single room. This floor is completed with the family bathroom which is fitted with a white three-piece suite. The property's gardens are a particular feature of this home, being split across the front and rear, with four different lawned areas, along with patio areas which are ideal for alfresco dining. The rear of the garden also sees a sheltered carport, garage, and the space to potential build an additional dwelling, having previously had an application for outline planning permission.
