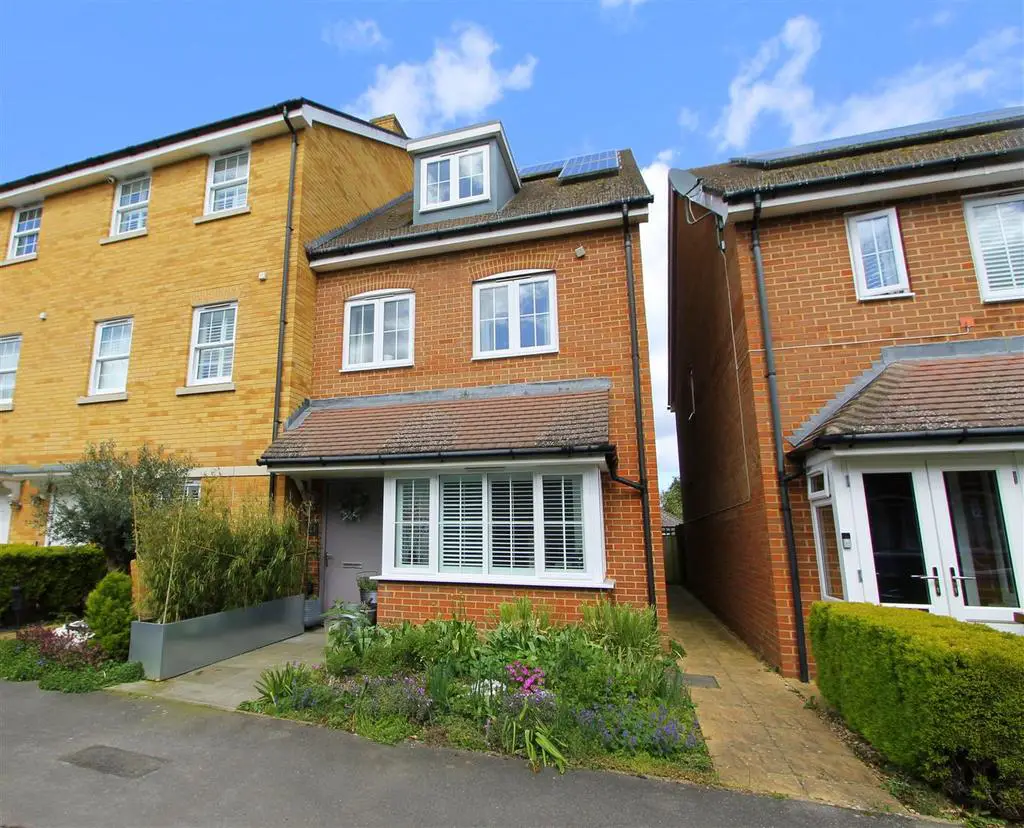
House For Sale £625,000
VENDOR SUITED! Tucked within a sought-after contemporary development in Carshalton Beeches, Watson Homes Carshalton Beeches proudly presents this good size four-bedroom, two-bathroom family home within the esteemed 'Sovereign Park' development. This modern residence boasts a good size kitchen and separate lounge, a master bedroom with ensuite, a charming rear garden, downstairs wc and a garage.
Situated on Diamond Jubilee Way, this home is perfectly positioned for families seeking proximity to top local schools, including Stanley Park Junior, Bandon Hill Woodfield, and Oaks Park High School, all just a stroll away. Excellent transport links are at hand, with Carshalton Beeches train station and various bus routes nearby, along with a range of local amenities. Additionally, the development features a mini-market, nursery, and children's play area.
Enhancing its appeal, the property comes equipped with solar panels, offering eco-friendly benefits. Further details on this feature are available upon request.
Accommodation - Wood effect double glazed composite front door to.
Entrance hall
Spacious feeling hallway with radiator cover and doors to kitchen, lounge and cloakroom.
Kitchen
Granite work surfaces with high gloss modern drawers and cupboards below, matching wall units, stainless steel under mounted 1.5 bowl sink with modern chrome mixer tap, built-in gas hob with stainless steel splashback and stainless steel extractor cooker hood above, built-in high level double oven, integrated fridge freezer, integrated dishwasher and washing machine, tile effect flooring, UPVC double glazed bay window with fitted plantation shutters to front aspect, ceiling downlights.
Lounge
UPVC double glazed French doors to garden with windows to side, large under stairs cupboard, radiator cover and further double panelled radiator.
Garden
Mainly (artificial) lawn area, patio area with pathway leading to rear of garden, garden shed, outside lights and tap, fence enclosed.
Cloakroom/WC low-level WC with push button flush, pedestal wash hand basin with modern chrome mixer tap and tiled splashback, tile effect flooring, radiator.
Stairs to 1st floor landing.
Bedroom one
Built-in large mirrored sliding door wardrobes, UPVC double glazed window to rear aspect, radiator, door to.
Ensuite Shower Room
Modern white suite comprising low-level WC with concealed system and wall mounted push button flush, pedestal wash hand basin with modern chrome mixer tap, shower enclosure with chrome shower fittings and concertina shower door, chrome radiator/towel rail, large vanity area with feature mirror to recess, part tiled walls and flooring, ceiling downlights.
Bedroom two
Two UPVC double glazed windows to front aspect, radiator.
Bathroom
Modern white three piece suite comprising panel enclosed bath with modern chrome mixer tap and shower attachment, wall hung wash hand basin with modern chrome mixer tap, low level WC with concealed system and wall mounted push button flush, chrome radiator/ towel rail, tiled walls and flooring with large vanity area and recessed mirror, ceiling downlights.
Stairs to 2nd floor landing
Doors to bedroom three and four.
Bedroom three
UPVC double glazed window to front aspect, radiator.
Bedroom four
Velux window to rear aspect, storage cupboard to eaves, large walk-in storage/airing cupboard housing Ideal gas central heating boiler with pressurised hot water tank, radiator.
Garage
Separate garage with ability to park in front.
Situated on Diamond Jubilee Way, this home is perfectly positioned for families seeking proximity to top local schools, including Stanley Park Junior, Bandon Hill Woodfield, and Oaks Park High School, all just a stroll away. Excellent transport links are at hand, with Carshalton Beeches train station and various bus routes nearby, along with a range of local amenities. Additionally, the development features a mini-market, nursery, and children's play area.
Enhancing its appeal, the property comes equipped with solar panels, offering eco-friendly benefits. Further details on this feature are available upon request.
Accommodation - Wood effect double glazed composite front door to.
Entrance hall
Spacious feeling hallway with radiator cover and doors to kitchen, lounge and cloakroom.
Kitchen
Granite work surfaces with high gloss modern drawers and cupboards below, matching wall units, stainless steel under mounted 1.5 bowl sink with modern chrome mixer tap, built-in gas hob with stainless steel splashback and stainless steel extractor cooker hood above, built-in high level double oven, integrated fridge freezer, integrated dishwasher and washing machine, tile effect flooring, UPVC double glazed bay window with fitted plantation shutters to front aspect, ceiling downlights.
Lounge
UPVC double glazed French doors to garden with windows to side, large under stairs cupboard, radiator cover and further double panelled radiator.
Garden
Mainly (artificial) lawn area, patio area with pathway leading to rear of garden, garden shed, outside lights and tap, fence enclosed.
Cloakroom/WC low-level WC with push button flush, pedestal wash hand basin with modern chrome mixer tap and tiled splashback, tile effect flooring, radiator.
Stairs to 1st floor landing.
Bedroom one
Built-in large mirrored sliding door wardrobes, UPVC double glazed window to rear aspect, radiator, door to.
Ensuite Shower Room
Modern white suite comprising low-level WC with concealed system and wall mounted push button flush, pedestal wash hand basin with modern chrome mixer tap, shower enclosure with chrome shower fittings and concertina shower door, chrome radiator/towel rail, large vanity area with feature mirror to recess, part tiled walls and flooring, ceiling downlights.
Bedroom two
Two UPVC double glazed windows to front aspect, radiator.
Bathroom
Modern white three piece suite comprising panel enclosed bath with modern chrome mixer tap and shower attachment, wall hung wash hand basin with modern chrome mixer tap, low level WC with concealed system and wall mounted push button flush, chrome radiator/ towel rail, tiled walls and flooring with large vanity area and recessed mirror, ceiling downlights.
Stairs to 2nd floor landing
Doors to bedroom three and four.
Bedroom three
UPVC double glazed window to front aspect, radiator.
Bedroom four
Velux window to rear aspect, storage cupboard to eaves, large walk-in storage/airing cupboard housing Ideal gas central heating boiler with pressurised hot water tank, radiator.
Garage
Separate garage with ability to park in front.
