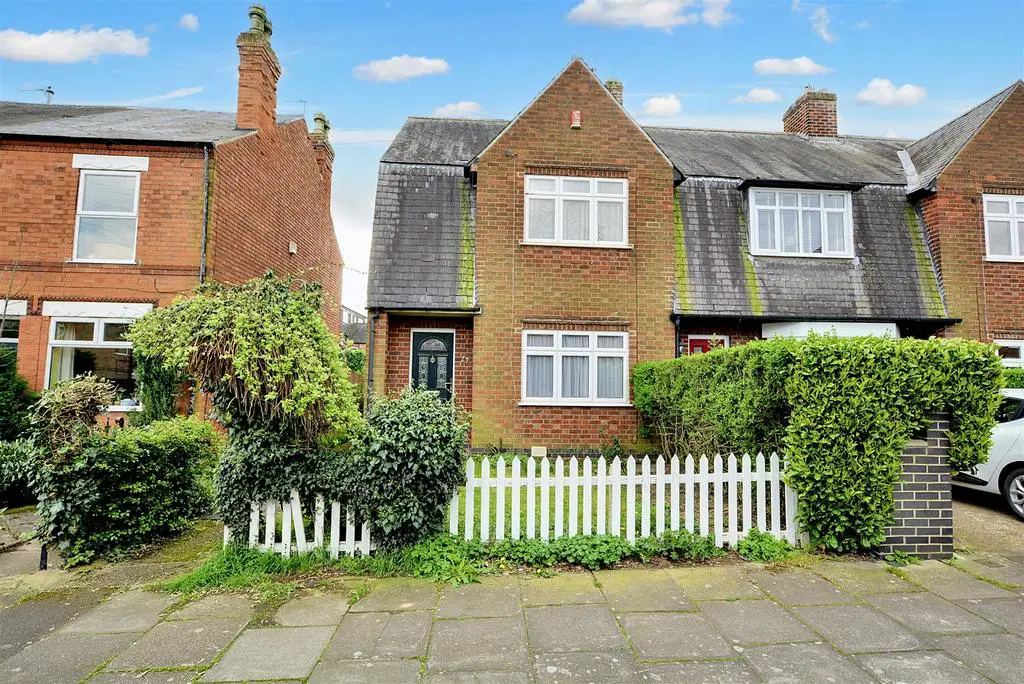
House For Sale £220,000
A rare opportunity to acquire a two bedroom end-terrace in the heart of north west Beeston, readily accessible for a wide range of local amenities and with the advantage of no upward chain.
A traditionally styled two bedroom end terrace house, displaying great potential.
Occupying a sought after position within north west Beeson, surrounded by attractive period properties, this two bedroom end terrace house is rare opportunity that will appeal to a variety of potential purchasers.
In brief the internal accommodation comprises; entrance hall, lounge and a open plan kitchen diner to the ground floor, rising to the first floor are two good sized bedrooms and a generous bathroom.
Outside the property has primarily lawned matures gardens to both the front and rear.
Within easy walking distance of Beeston Town Centre, NET tram and well placed for the A52 and M1.
Composite double glazed door leads to the entrance hallway.
Entrance Hallway - Stairs leading to the first floor landing, useful under stair storage cupboard, radiator and UPVC double glazed window to the side.
Sitting Room - 4.71m x 3.26m (15'5" x 10'8" ) - UPVC double glazed window to the front, radiator, fuel effect gas fire with marble-styled hearth and surrounding Adam-styled mantle.
Kitchen Diner - 5.17m x 2.45m (increasing to 4.39m (16'11" x 8'0" - Fitted with wall and base units, work surfacing with tiled splashback, one and half bowl sink and drainer unit with mixer tap, cooker point, plumbing for washing machine, two radiators, two UPVC double glazed windows and a further UPVC double glazed patio door leading to the rear garden.
First Floor Landing - UPVC double glazed window and doors leading into the bedrooms and bathroom.
Bedroom One - 4.15m x 3.79m (13'7" x 12'5") - UPVC double glazed window, radiator and cupboard housing the Worcester boiler.
Bedroom Two - 3.39m x 2.65m (11'1" x 8'8" ) - UPVC double glazed window and radiator.
Bathroom - 2.41m x 2.36m (7'10" x 7'8" ) - Fitted with a low level WC, pedestal wash hand basin, bath with shower over, part tiled walls, radiator and obscured UPVC double glazed window.
Outside - To the front, the property has a primarily lawned garden with mature shrubs and a path giving access to the rear of the property. To the rear the property has a enclosed garden with outside tap, patio, primarily lawned garden with mature shrubs and trees.
Council Tax Band - Broxtowe Borough Council Band B
A traditionally styled two bedroom end terrace house, displaying great potential.
Occupying a sought after position within north west Beeson, surrounded by attractive period properties, this two bedroom end terrace house is rare opportunity that will appeal to a variety of potential purchasers.
In brief the internal accommodation comprises; entrance hall, lounge and a open plan kitchen diner to the ground floor, rising to the first floor are two good sized bedrooms and a generous bathroom.
Outside the property has primarily lawned matures gardens to both the front and rear.
Within easy walking distance of Beeston Town Centre, NET tram and well placed for the A52 and M1.
Composite double glazed door leads to the entrance hallway.
Entrance Hallway - Stairs leading to the first floor landing, useful under stair storage cupboard, radiator and UPVC double glazed window to the side.
Sitting Room - 4.71m x 3.26m (15'5" x 10'8" ) - UPVC double glazed window to the front, radiator, fuel effect gas fire with marble-styled hearth and surrounding Adam-styled mantle.
Kitchen Diner - 5.17m x 2.45m (increasing to 4.39m (16'11" x 8'0" - Fitted with wall and base units, work surfacing with tiled splashback, one and half bowl sink and drainer unit with mixer tap, cooker point, plumbing for washing machine, two radiators, two UPVC double glazed windows and a further UPVC double glazed patio door leading to the rear garden.
First Floor Landing - UPVC double glazed window and doors leading into the bedrooms and bathroom.
Bedroom One - 4.15m x 3.79m (13'7" x 12'5") - UPVC double glazed window, radiator and cupboard housing the Worcester boiler.
Bedroom Two - 3.39m x 2.65m (11'1" x 8'8" ) - UPVC double glazed window and radiator.
Bathroom - 2.41m x 2.36m (7'10" x 7'8" ) - Fitted with a low level WC, pedestal wash hand basin, bath with shower over, part tiled walls, radiator and obscured UPVC double glazed window.
Outside - To the front, the property has a primarily lawned garden with mature shrubs and a path giving access to the rear of the property. To the rear the property has a enclosed garden with outside tap, patio, primarily lawned garden with mature shrubs and trees.
Council Tax Band - Broxtowe Borough Council Band B
Houses For Sale Montague Street
Houses For Sale Roxley Court
Houses For Sale Park Street
Houses For Sale Clinton Street
Houses For Sale Bramcote Road
Houses For Sale Broughton Street
Houses For Sale Enfield Street
Houses For Sale Middleton Street
Houses For Sale Denison Street
Houses For Sale Sidney Road
Houses For Sale Roxley Court
Houses For Sale Park Street
Houses For Sale Clinton Street
Houses For Sale Bramcote Road
Houses For Sale Broughton Street
Houses For Sale Enfield Street
Houses For Sale Middleton Street
Houses For Sale Denison Street
Houses For Sale Sidney Road
