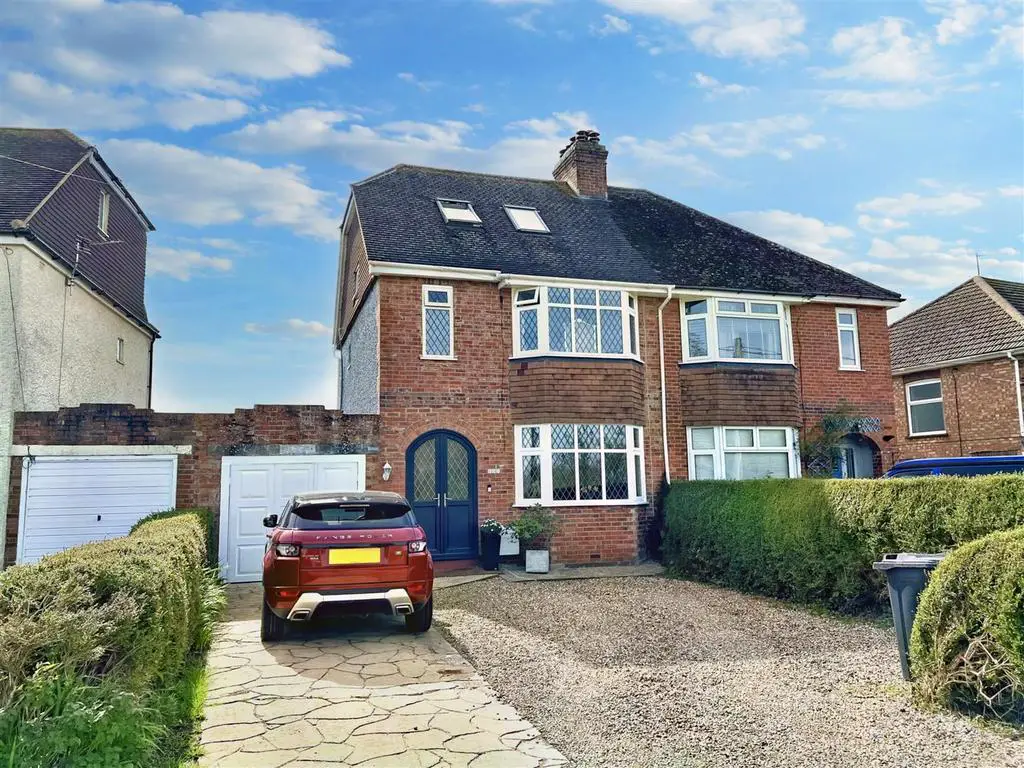
House For Sale £475,000
Extended and much improved family home situated in Willingdon, primed for a family to simply move straight in and enjoy the extensive space, rear garden circa 200ft, superb views towards the downs and versatile living accommodation. Further benefits include a driveway for multiple vehicles, attached garage, gas central heating, double glazing and low EPC rating. Comprising; entrance hall with double doors and understairs storage, bay fronted lounge, extended dining room with bi-folds onto the 200ft matured garden, modern fitted kitchen, stairs and first floor landing large enough to offer space for a home office, contemporary family bathroom, two double bedrooms, stairs and second floor landing with under eaves storage, further two double bedrooms and a shower room.
Entrance Hallway - Radiator. Understairs cupboard. Double glazed front door.
Lounge - 3.53m x 3.38m (11'7 x 11'1) - Radiator. Double glazed bay window to front aspect.
Dining Room - 5.11m x 3.05m (16'9 x 10'0) - Radiator. Extended room with bi-fold doors to garden.
Kitchen - 4.17m x 2.06m (13'8 x 6'9) - Wall and base units. Block wood worktops. One and a half bowl sink unit. Gas hob. Extractor fan. Electric oven. Plumbing and space for washing machine. Integral dishwasher. Double glazed windows to rear and side aspects.
Stairs From Ground To First Floor Landing: - Radiator. Large space suitable for home office. Double glazed windows to front and side aspects.
Bedroom 1 - 3.66m x 3.38m (12'0 x 11'1) - Radiator. Double glazed bay window to front aspect.
Bedroom 2 - 3.40m x 3.00m (11'2 x 9'10) - Radiator. Double glazed window to rear aspect.
Bathroom/Wc - Bath. Wash hand basin. Low level WC with concealed cistern. Heated towel rail. Double glazed window to rear aspect.
Stairs From First To Second Floor Landing: - Eaves storage cupboard. Double glazed window to side aspect.
Bedroom 3 - 4.19m x 3.23m (13'9 x 10'7) - Radiator. Velux windows to front aspect.
Bedroom 4 - 3.30m x 2.84m (10'10 x 9'4) - Radiator. Double glazed window to rear aspect.
Shower Room/Wc - Shower cubicle. Low level WC. Wash hand basin. Double glazed window to rear aspect.
Outside - Approximately 200ft in length with a patio area adjoining the house. Mainly laid to lawn. Wildlife pond. Many matured shrubs, trees and fruit trees.
Parking - There is a driveway to the front of the property that is mainly laid to stones with hedged boundaries.
Council Tax Band = D -
Epc = C -
Entrance Hallway - Radiator. Understairs cupboard. Double glazed front door.
Lounge - 3.53m x 3.38m (11'7 x 11'1) - Radiator. Double glazed bay window to front aspect.
Dining Room - 5.11m x 3.05m (16'9 x 10'0) - Radiator. Extended room with bi-fold doors to garden.
Kitchen - 4.17m x 2.06m (13'8 x 6'9) - Wall and base units. Block wood worktops. One and a half bowl sink unit. Gas hob. Extractor fan. Electric oven. Plumbing and space for washing machine. Integral dishwasher. Double glazed windows to rear and side aspects.
Stairs From Ground To First Floor Landing: - Radiator. Large space suitable for home office. Double glazed windows to front and side aspects.
Bedroom 1 - 3.66m x 3.38m (12'0 x 11'1) - Radiator. Double glazed bay window to front aspect.
Bedroom 2 - 3.40m x 3.00m (11'2 x 9'10) - Radiator. Double glazed window to rear aspect.
Bathroom/Wc - Bath. Wash hand basin. Low level WC with concealed cistern. Heated towel rail. Double glazed window to rear aspect.
Stairs From First To Second Floor Landing: - Eaves storage cupboard. Double glazed window to side aspect.
Bedroom 3 - 4.19m x 3.23m (13'9 x 10'7) - Radiator. Velux windows to front aspect.
Bedroom 4 - 3.30m x 2.84m (10'10 x 9'4) - Radiator. Double glazed window to rear aspect.
Shower Room/Wc - Shower cubicle. Low level WC. Wash hand basin. Double glazed window to rear aspect.
Outside - Approximately 200ft in length with a patio area adjoining the house. Mainly laid to lawn. Wildlife pond. Many matured shrubs, trees and fruit trees.
Parking - There is a driveway to the front of the property that is mainly laid to stones with hedged boundaries.
Council Tax Band = D -
Epc = C -
