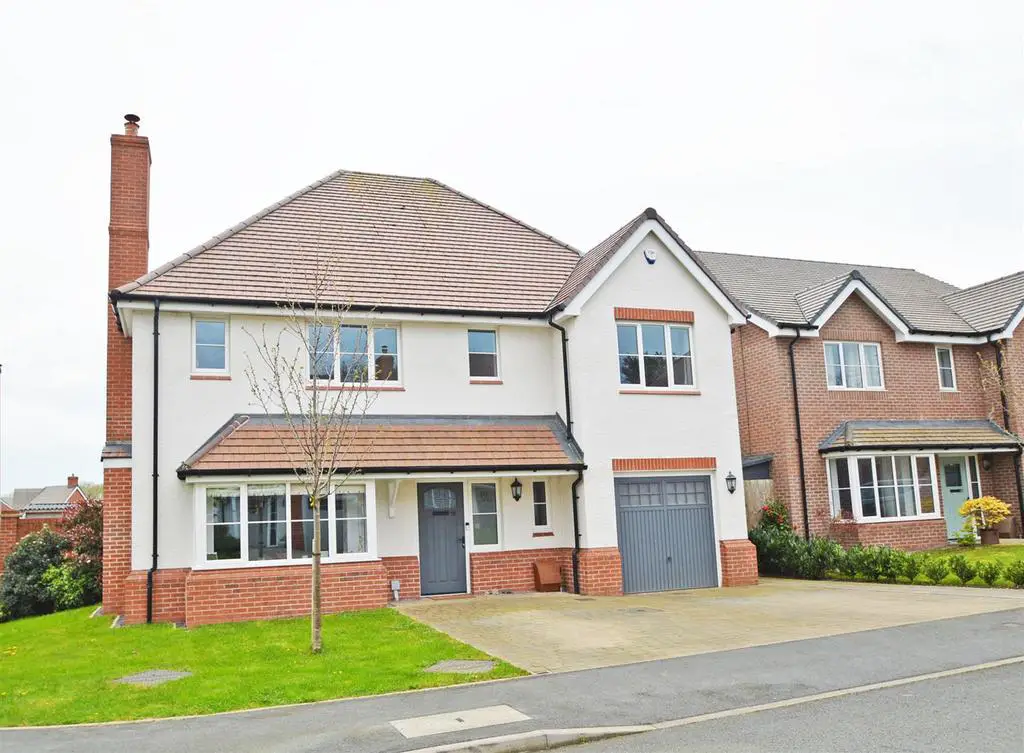
House For Sale £550,000
Occupying a lovely, quiet position within a popular modern development, while benefitting from a private south facing garden, this beautifully presented and well-designed detached family house offers spacious and practical accommodation, finished to a high standard throughout.
All mains services connected
Key Features -
* Good sized entrance hall with cloakroom and useful under stairs storage
* Living room with feature fireplace and bay window to front
* Fantastic open plan kitchen/dining/family room with large store/airing cupboard and glazed double doors to the rear garden
* Well-fitted kitchen, complete with integrated appliances, granite work surfaces and breakfast bar
* Separate utility connecting to both the integral garage and garden
* Staircase from entrance hall leading to a light landing area with additional storage
* Impressive master bedroom with dressing area, built in wardrobes and en-suite shower room
* The second bedroom also has built in wardrobes and an en-suite shower room
* Two further double bedrooms, both with views to the rear, and family bathroom which has a separate shower
* uPVC double glazed windows and gas fired central heating
* Private south facing rear garden, laid to lawn with paved and decked terraces, pergola, timber store and gated access to side
* Block paved driveway to front providing plenty of parking
* A superb location, just a short distance from a choice of primary and secondary schools, Radbrook's excellent range of amenities, and only two miles from the town centre
Entrance Hall -
Cloakroom -
Storage Room -
Living Room - about 5.50m x 4.00m (about 18'0" x 13'1") -
Kitchen - about 3.80m x 8.80m (about 12'5" x 28'10" ) -
Utility - about 3.80m x 1.60m (about 12'5" x 5'2") -
Bedroom One - about 4.00m x 4.00m (about 13'1" x 13'1") -
Dressing Area -
En Suite -
Bedroom Two - about 4.26m x 5.00m (about 13'11" x 16'4") -
Bedroom Three - about 4.00m 3.10m (about 13'1" 10'2") -
Bedroom Four - about 2.80m x 3.20m (about 9'2" x 10'5") -
Bathroom - about 2.80m x 2.40m (about 9'2" x 7'10") -
Garage - about 5.40m x 2.70m (about 17'8" x 8'10") -
All mains services connected
Key Features -
* Good sized entrance hall with cloakroom and useful under stairs storage
* Living room with feature fireplace and bay window to front
* Fantastic open plan kitchen/dining/family room with large store/airing cupboard and glazed double doors to the rear garden
* Well-fitted kitchen, complete with integrated appliances, granite work surfaces and breakfast bar
* Separate utility connecting to both the integral garage and garden
* Staircase from entrance hall leading to a light landing area with additional storage
* Impressive master bedroom with dressing area, built in wardrobes and en-suite shower room
* The second bedroom also has built in wardrobes and an en-suite shower room
* Two further double bedrooms, both with views to the rear, and family bathroom which has a separate shower
* uPVC double glazed windows and gas fired central heating
* Private south facing rear garden, laid to lawn with paved and decked terraces, pergola, timber store and gated access to side
* Block paved driveway to front providing plenty of parking
* A superb location, just a short distance from a choice of primary and secondary schools, Radbrook's excellent range of amenities, and only two miles from the town centre
Entrance Hall -
Cloakroom -
Storage Room -
Living Room - about 5.50m x 4.00m (about 18'0" x 13'1") -
Kitchen - about 3.80m x 8.80m (about 12'5" x 28'10" ) -
Utility - about 3.80m x 1.60m (about 12'5" x 5'2") -
Bedroom One - about 4.00m x 4.00m (about 13'1" x 13'1") -
Dressing Area -
En Suite -
Bedroom Two - about 4.26m x 5.00m (about 13'11" x 16'4") -
Bedroom Three - about 4.00m 3.10m (about 13'1" 10'2") -
Bedroom Four - about 2.80m x 3.20m (about 9'2" x 10'5") -
Bathroom - about 2.80m x 2.40m (about 9'2" x 7'10") -
Garage - about 5.40m x 2.70m (about 17'8" x 8'10") -
