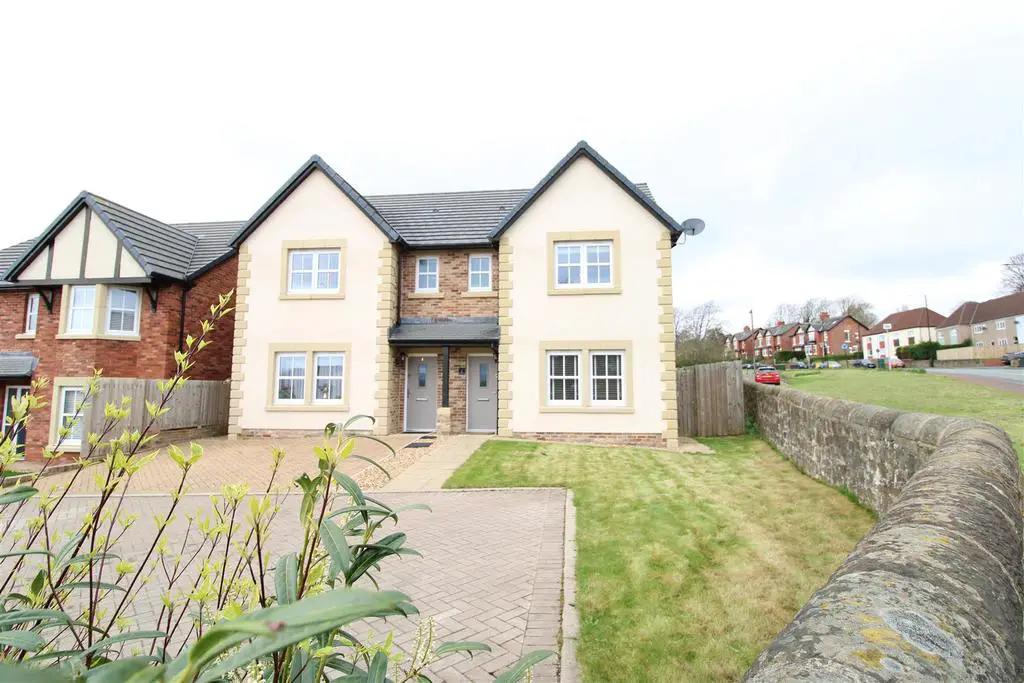
House For Sale £225,000
A superbly presented and appointed 3 bedroomed semi detached house, in an excellent location with far reaching views, within this sought after development. Completed around 4 years ago and with circa 6 years remaining in its NHBC Guarantee, this property has been further upgraded to provide excellent family accommodation. The Reception Hall, with understair storage cupboard, leads to the Cloakroom/WC, with wc with concealed cistern and wall mounted wash basin. The Lounge is to the front, with the Breakfasting Kitchen fitted with a range of high gloss wall and base units, sink unit, split level double oven, with 5 ring gas hob and extractor over, integral fridge, freezer and dishwasher with matching doors, plumbing for a washer, cupboard housing the combi boiler, LVT flooring and bi-fold doors opening to the rear garden. Stairs lead from the hall to the First Floor Landing, with access to the loft and cupboard housing the pressurised hot water system. Bedroom 1 has extensive views to the front and an En Suite Shower/WC with WC with concealed cistern, vanity unit with wash basin and large mirror over, double shower cubicle with rainhead and hand held showers over, fully tiled walls, chrome towel warmer and LVT flooring. Bedrooms 2 and 3 are both to the rear. The Bathroom/WC is fitted with a wc with concealed cistern, wall mounted wash basin with storage under and mirror over, panelled bath with rainhead and hand held showers over, screen, chrome towel warmer and LVT flooring.
Externally, the Front Garden is lawned and there is a double driveway/parking area. The enclosed Rear Garden has a patio with lawn, additional patio area, raised border housing a range of plants, shed to the side and fence surround.
Throckley is a popular village on the Western periphery of Newcastle. Served with good local amenities and schools, there is good access to the A69, with excellent road and public transport links into the city.
Reception Hall -
Lounge - 4.78m x 3.51m (15'8 x 11'6) -
Cloakroom/Wc - 1.73m x 1.12m (5'8 x 3'8) -
Breakfasting Kitchen - 5.03m x 2.84m (16'6 x 9'4) -
First Floor Landing -
Bedroom 1 - 3.51m x 3.28m (11'6 x 10'9) -
En Suite Shower/Wc - 2.34m x 1.37m (7'8 x 4'6) -
Bedroom 2 - 2.82m x 2.82m (9'3 x 9'3) -
Bedroom 3 - 2.82m x 2.13m (9'3 x 7'0) -
Bathroom/Wc - 2.59m x 1.75m (8'6 x 5'9) -
Externally, the Front Garden is lawned and there is a double driveway/parking area. The enclosed Rear Garden has a patio with lawn, additional patio area, raised border housing a range of plants, shed to the side and fence surround.
Throckley is a popular village on the Western periphery of Newcastle. Served with good local amenities and schools, there is good access to the A69, with excellent road and public transport links into the city.
Reception Hall -
Lounge - 4.78m x 3.51m (15'8 x 11'6) -
Cloakroom/Wc - 1.73m x 1.12m (5'8 x 3'8) -
Breakfasting Kitchen - 5.03m x 2.84m (16'6 x 9'4) -
First Floor Landing -
Bedroom 1 - 3.51m x 3.28m (11'6 x 10'9) -
En Suite Shower/Wc - 2.34m x 1.37m (7'8 x 4'6) -
Bedroom 2 - 2.82m x 2.82m (9'3 x 9'3) -
Bedroom 3 - 2.82m x 2.13m (9'3 x 7'0) -
Bathroom/Wc - 2.59m x 1.75m (8'6 x 5'9) -
