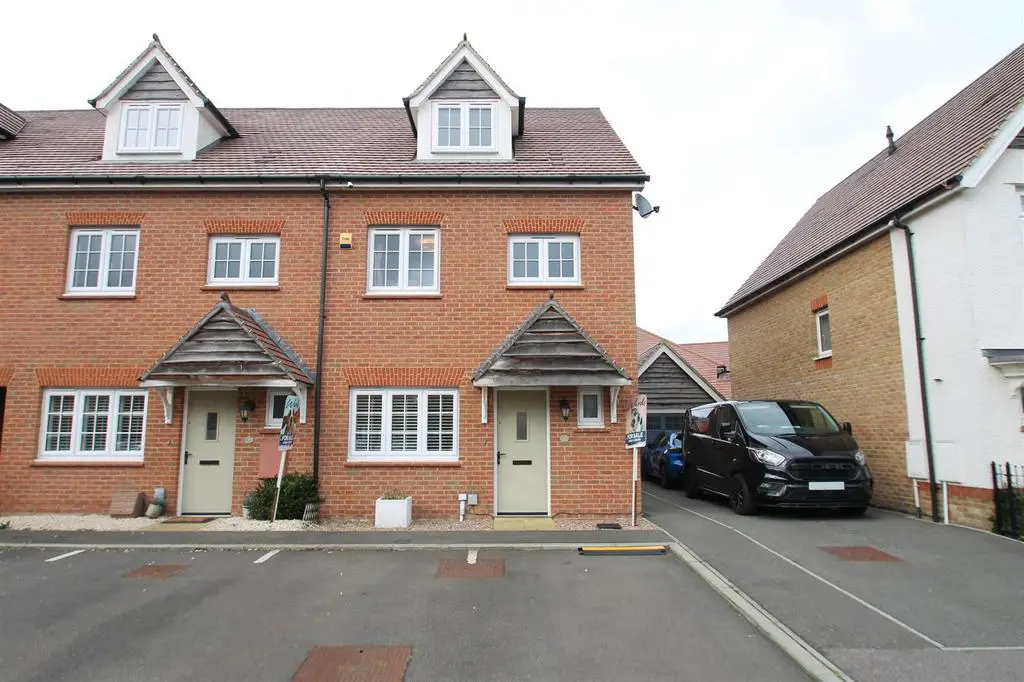
House For Sale £425,000
Page & Wells are delighted to bring to the market this beautifully presented four bedroom family home built by Redrow which is located in the popular St Andrews Park development located in Halling.
This beautifully presented family home offers well planned accommodation over 3 floors. To the ground floor the property comprises entrance hall, cloakroom/WC, living room and an modern kitchen/dining room. To the first floor is a landing, three bedrooms and a family bathroom. On the second floor is a generous sized principal bedroom benefiting from a en suite shower room.
Externally the property benefits from 2 allocated parking spaces to the front with side pedestrian path leading to a pleasant and enclosed rear garden.
EPC Rating: B.
Local Area Information On Halling - The beautiful St. Andrews Park Redrow development is situated in the village of Halling, a mid-sized village located in a gap in the North Downs in the Northern part of Kent which is considered to be an ideal location for the commuter, with it's own railway station & excellent links to the M20 & M2 motorway networks. The development is located next to a large blue lake and set against the backdrop of chalk cliffs, looking down to the River Medway and across the Medway valley.
For those who enjoy being outside, there is the popular St Andrews Lake, which is not only picturesque but is located next to the development and offers a whole range of activities including water sports, fishing, swimming and diving and for those who enjoy walking this location is well placed for you to explore the area and enjoy countryside walks (Over the North Downs).
Additional Information - Freehold
Council Tax Band E
EPC Rating B
Double Glazing
Gas Central Heating
Estate Management Charge
Room Sizes -
Ground Floor -
Entrance Hall -
Cloackroom/Wc -
Lounge - 4.62m x 3.43m (15'2 x 11'3) -
Modern Kitchen/Dining Room - 4.11m x 2.46m (13'6 x 8'1) -
First Floor -
Bedroom - 4.72m x 2.59m (15'6 x 8'6) -
Bedroom - 3.38m x 2.57m (11'1 x 8'5) -
Bedroom - 3.05m x 1.96m (10 x 6'5) -
Family Bathroom -
This beautifully presented family home offers well planned accommodation over 3 floors. To the ground floor the property comprises entrance hall, cloakroom/WC, living room and an modern kitchen/dining room. To the first floor is a landing, three bedrooms and a family bathroom. On the second floor is a generous sized principal bedroom benefiting from a en suite shower room.
Externally the property benefits from 2 allocated parking spaces to the front with side pedestrian path leading to a pleasant and enclosed rear garden.
EPC Rating: B.
Local Area Information On Halling - The beautiful St. Andrews Park Redrow development is situated in the village of Halling, a mid-sized village located in a gap in the North Downs in the Northern part of Kent which is considered to be an ideal location for the commuter, with it's own railway station & excellent links to the M20 & M2 motorway networks. The development is located next to a large blue lake and set against the backdrop of chalk cliffs, looking down to the River Medway and across the Medway valley.
For those who enjoy being outside, there is the popular St Andrews Lake, which is not only picturesque but is located next to the development and offers a whole range of activities including water sports, fishing, swimming and diving and for those who enjoy walking this location is well placed for you to explore the area and enjoy countryside walks (Over the North Downs).
Additional Information - Freehold
Council Tax Band E
EPC Rating B
Double Glazing
Gas Central Heating
Estate Management Charge
Room Sizes -
Ground Floor -
Entrance Hall -
Cloackroom/Wc -
Lounge - 4.62m x 3.43m (15'2 x 11'3) -
Modern Kitchen/Dining Room - 4.11m x 2.46m (13'6 x 8'1) -
First Floor -
Bedroom - 4.72m x 2.59m (15'6 x 8'6) -
Bedroom - 3.38m x 2.57m (11'1 x 8'5) -
Bedroom - 3.05m x 1.96m (10 x 6'5) -
Family Bathroom -
