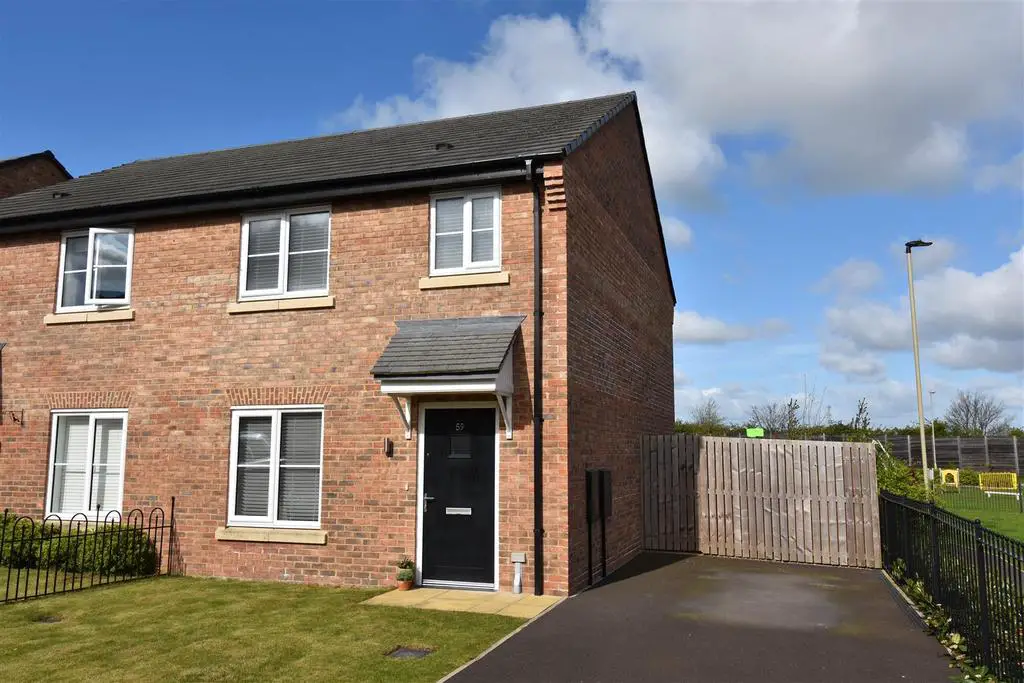
House For Sale £265,000
Offered with no onward chain, 59 Harebell Road is an immaculately presented 3 bedroom semi detached house built in 2020 standing on a favourable corner plot within the much sought after Broughton Manor Estate. The property is well suited to a range of potential buyers, from investors looking to have a ready-made rental property to someone looking to create their ideal family home from a blank canvas wanting to live on a quiet cul-de-sac. The property briefly comprises three bedrooms with the master having an en-suite shower room, family bathroom, generous sitting room, downstairs toilet, beautifully presented kitchen/diner with French doors leading to a spacious and private rear garden with side access to the front of the house with parking for two cars.
General - Malton is a popular and well-served market town located approximately 18 miles north of York and has in recent years gained a reputation as Yorkshire's food capital with its monthly farmers market and high-profile festivals. Named by The Sunday Times as one of the best places to live, the town enjoys excellent transport links; the railway station is a short walk away and has regular services to York from where London can be reached in less than 2 hours. A full range of amenities can be found within Malton, including a variety of eateries, independent and high street retailers, good schools and leisure facilities.
Services - All mains services are connected.
Entrance Hall - Radiator, Cupboard.
Lounge - 4.23 x 3.71 (13'10" x 12'2") - Front facing window, Radiator, Thermostat.
Inner Lobby Area - Located between the lounge and dining kitchen with large under stairs storage cupboard. Further door into the WC.
Wc. - Two piece suite and radiator.
Kitchen/Diner - 4.3 x 3.98 (14'1" x 13'0") - Excellent range of base and wall level units together with built in oven and hob. Ample dining space with French doors leading out to the generous size rear gardens. Rear facing window and radiator.
Bedroom 1 - 3.4 x 3.7 (11'1" x 12'1") - Front facing window. Radiator. Door into En-suite Shower room.
En Suite Shower Room - With shower cubicle, wash basin and WC. Front facing window, radiator.
Bedroom 2 - 3.28 x 2.62 (10'9" x 8'7") - Rear facing window. Radiator.
Bedroom 3 - 3.52 x 2.01 (11'6" x 6'7") - Rear facing window. Radiator.
Family Bathroom - 2.17 x 1.7 (7'1" x 5'6") - White three piece suite, over bath shower, radiator.
Outside - One of the main selling features is the good size/larger than average rear garden plot all of which is now well established laid mainly to lawn. Flagged Patio area, Garden Shed, Storage Box, Gas and Electric meters. There is also good width which could well provide potential extension/garage space subject to all usual permissions. Parking/driveway to the front aspect with open plan lawn.
General - Malton is a popular and well-served market town located approximately 18 miles north of York and has in recent years gained a reputation as Yorkshire's food capital with its monthly farmers market and high-profile festivals. Named by The Sunday Times as one of the best places to live, the town enjoys excellent transport links; the railway station is a short walk away and has regular services to York from where London can be reached in less than 2 hours. A full range of amenities can be found within Malton, including a variety of eateries, independent and high street retailers, good schools and leisure facilities.
Services - All mains services are connected.
Entrance Hall - Radiator, Cupboard.
Lounge - 4.23 x 3.71 (13'10" x 12'2") - Front facing window, Radiator, Thermostat.
Inner Lobby Area - Located between the lounge and dining kitchen with large under stairs storage cupboard. Further door into the WC.
Wc. - Two piece suite and radiator.
Kitchen/Diner - 4.3 x 3.98 (14'1" x 13'0") - Excellent range of base and wall level units together with built in oven and hob. Ample dining space with French doors leading out to the generous size rear gardens. Rear facing window and radiator.
Bedroom 1 - 3.4 x 3.7 (11'1" x 12'1") - Front facing window. Radiator. Door into En-suite Shower room.
En Suite Shower Room - With shower cubicle, wash basin and WC. Front facing window, radiator.
Bedroom 2 - 3.28 x 2.62 (10'9" x 8'7") - Rear facing window. Radiator.
Bedroom 3 - 3.52 x 2.01 (11'6" x 6'7") - Rear facing window. Radiator.
Family Bathroom - 2.17 x 1.7 (7'1" x 5'6") - White three piece suite, over bath shower, radiator.
Outside - One of the main selling features is the good size/larger than average rear garden plot all of which is now well established laid mainly to lawn. Flagged Patio area, Garden Shed, Storage Box, Gas and Electric meters. There is also good width which could well provide potential extension/garage space subject to all usual permissions. Parking/driveway to the front aspect with open plan lawn.
