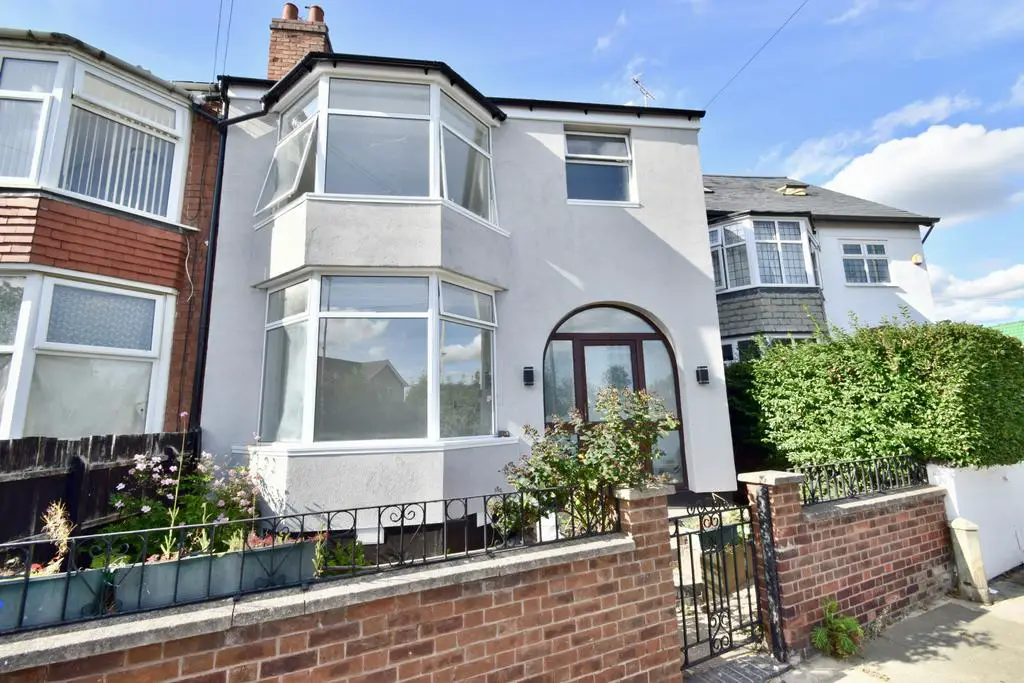
House For Sale £310,000
Kings are pleased to present this newly renovated three-bedroom detached house on Main Street, located in Evington Village. This property offers spacious living throughout with two large reception rooms, dining room, kitchen, three bedrooms including two doubles and one single, and a family bathroom. The property can be found in Evington Village, a very sought-after area being based within close proximity to areas such as Oadby, Evington and Knighton as well as popular transport roads such as Shady Lane, Uppingham Road, Colchester Road and Spencefield Lane.
Upon entering the property you firstly make your way through a spacious porch area before entering the main hallway. The first reception room can be found at the front of the property with a large bay window bringing in a lot of natural light. The second reception room can be found towards the rear of the property as well as the dining room and kitchen area. The kitchen area can be found at the rear of the property accessed through the dining room and also offers garden access.
As you ascend the property you are met with a spacious landing area connecting all three bedrooms and the family bathroom. The property consists of two double bedrooms and one single bedroom, bedroom two can be found at the front of the property and bedrooms one and three can be found at the rear of the property. The family bathroom is situated next to bedroom one at the front of the property.
This property benefits from gas central heating, complete renovation, separate dining room, double glazing throughout, fitted kitchen worktops and most importantly, no chain!!! Available by appointment only, call kings now to book a viewing.
Property info:
Ground Floor
Reception Room: 3.19m x 3.45m – located at the front of the property, consisting of a large bay window, carpet flooring and wall mounted radiator.
Reception Room: 4.57m x 3.45m – located at the rear of the property, consisting of double-glazed window, carpet flooring and wall mounted radiator.
Dining Room: 3.65m x 2.44m – located at the rear of the property, consisting of double-glazed windows, tiled flooring, wall mounted radiator and kitchen access.
Kitchen: 4.01m x 1.98m – located at the rear of the property accessed through the dining room, consisting of fitted modern worktops, oven/hob and rear access to the garden through a store room
First Floor
Bedroom one: 4.56m x 3.45m – double bedroom found at the rear of the property, consisting of carpet flooring, double glazed window and wall mounted radiator
Bedroom two: 3.21m x 3.47m – double bedroom found at the front of the property, consisting of carpet flooring, large bay window and wall mounted radiator
Bedroom three: 3.29m x 2.43m – single bedroom found at the rear of the property, consisting of carpet flooring, double glazed window and wall mounted radiator
Bathroom: 1.65m x 2.37m – tiled family bathroom inclusive of bath/shower, toilet, sink and double glazed window
