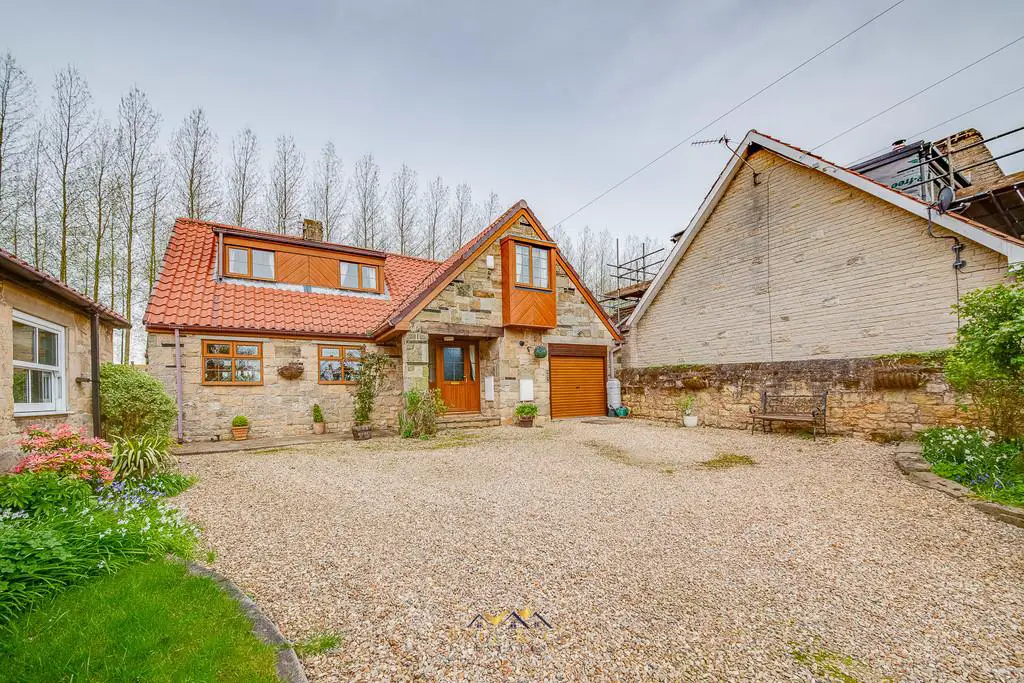
House For Sale £375,000
FULL DESCRIPTION Bell & Co Estates are delighted to present this Three Bedroom Detached home tucked away on this popular street in the North Anston selling with no vendor chain.
This is the first time this lovely home has come to the market since the current owners have lived here.
In brief the property comprises of Entrance Hallway providing access to the front facing Lounge with stone built feature fireplace, this a lovely bright room over looking the driveway. Storage cupboard to the side of the front door then flowing through into a modern Kitchen Dinner with integrated appliances, velux windows beam with natural light. Side Sun Room which would make a great space to have your morning coffee listening to the sound of the birds.
To the upstairs are three bedrooms, two with fitted wardrobes and family Bathroom complete with Shower over bath, WC and sink.
To the side of the property is a low maintenance gravelled garden with plants and trees.
To the front of the property is a long gravelled sweeping, gated driveway providing off road parking for multiple vehicles, leading to the Garage with grassed area to each side.
Close to local amenities, transport links and schools this home is in a great location.
If you are looking to downsize this is a beautiful home.
Viewing is highly recommended to fully appreciate what this home has to offer.
ENTRANCE HALL Open and airy entrance hall with cupboard space.
LOUNGE 19' 3" x 12' 9" (5.87m x 3.89m) Front facing lounge with stone built fireplace.
PORCH 7' 4" x 7' 2" (2.24m x 2.18m) Bright porch space providing rear access to the patio and internally to the kitchen.
KITCHEN/DINER 28' 5" x 9' 7" (8.66m x 2.92m) Large modern open kitchen/diner with integrated appliances .
GARAGE 19' 2" x 9' 0" (5.84m x 2.74m) Great size garage space.
BEDROOM ONE 18' 0" x 9' 0" (5.49m x 2.74m) Front facing master bedroom with lots of storage space.
BEDROOM TWO 9' 6" x 6' 11" (2.9m x 2.11m) Good size second bedroom with fitted wardrobes.
BEDROOM THREE 11' 2" x 7' 8" (3.4m x 2.34m) Front facing third bedroom.
BATHROOM 9' 2" x 8' 4" (2.79m x 2.54m) Family bathroom with shower over bath, wash basin and WC and also plenty of storage space.
This is the first time this lovely home has come to the market since the current owners have lived here.
In brief the property comprises of Entrance Hallway providing access to the front facing Lounge with stone built feature fireplace, this a lovely bright room over looking the driveway. Storage cupboard to the side of the front door then flowing through into a modern Kitchen Dinner with integrated appliances, velux windows beam with natural light. Side Sun Room which would make a great space to have your morning coffee listening to the sound of the birds.
To the upstairs are three bedrooms, two with fitted wardrobes and family Bathroom complete with Shower over bath, WC and sink.
To the side of the property is a low maintenance gravelled garden with plants and trees.
To the front of the property is a long gravelled sweeping, gated driveway providing off road parking for multiple vehicles, leading to the Garage with grassed area to each side.
Close to local amenities, transport links and schools this home is in a great location.
If you are looking to downsize this is a beautiful home.
Viewing is highly recommended to fully appreciate what this home has to offer.
ENTRANCE HALL Open and airy entrance hall with cupboard space.
LOUNGE 19' 3" x 12' 9" (5.87m x 3.89m) Front facing lounge with stone built fireplace.
PORCH 7' 4" x 7' 2" (2.24m x 2.18m) Bright porch space providing rear access to the patio and internally to the kitchen.
KITCHEN/DINER 28' 5" x 9' 7" (8.66m x 2.92m) Large modern open kitchen/diner with integrated appliances .
GARAGE 19' 2" x 9' 0" (5.84m x 2.74m) Great size garage space.
BEDROOM ONE 18' 0" x 9' 0" (5.49m x 2.74m) Front facing master bedroom with lots of storage space.
BEDROOM TWO 9' 6" x 6' 11" (2.9m x 2.11m) Good size second bedroom with fitted wardrobes.
BEDROOM THREE 11' 2" x 7' 8" (3.4m x 2.34m) Front facing third bedroom.
BATHROOM 9' 2" x 8' 4" (2.79m x 2.54m) Family bathroom with shower over bath, wash basin and WC and also plenty of storage space.
