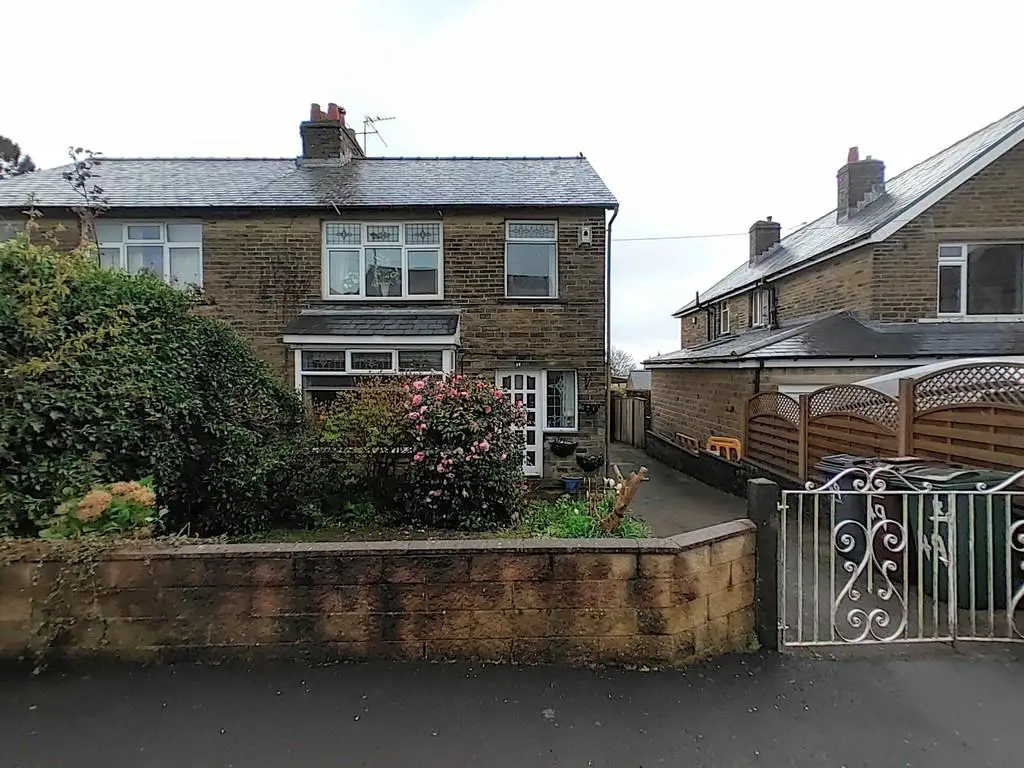
House For Sale £190,000
* TRADITIONAL THREE BEDROOM SEMI-DETACHED * TWO RECEPTION ROOMS * CONSERVATORY * GROUND FLOOR WC * DRIVEWAY, GARDENS & GARAGE * Whitney's are pleased to offer for sale this spacious semi, just off The Avenue in Clayton. Available with NO CHAIN and offering potential to modernise and update. Briefly comprising of an Entrance Hall, Lounge, Dining Room, Kitchen, Ground Floor WC, First Floor - three Bedrooms & Bathroom. Externally the property has a gated driveway, single garage and gardens to the front & rear. Located in Clayton village, with village amenities within walking distance.
ENTRANCE HALL 14' 6" x 6' 0" (4.42m x 1.83m) Entrance door and window to the front elevation, stairs lead off to the first floor and a central heating radiator.
LOUNGE 13' 4" x 12' 9" (4.06m x 3.89m) Bay window to the front elevation, Adam style fireplace, two central heating radiators and two wall light points.
DINING ROOM 12' 9" x 12' 3" (3.89m x 3.73m) Double doors to the conservatory and a central heating radiator.
KITCHEN 14' 8" x 6' 7" (4.47m x 2.01m) Fitted with a range of base and wall cupboards and laminated working surfaces. Electric cooker point, plumbing for a washing machine and a stainless steel sink & drainer. There is a side entrance door and windows to the side and rear elevations.
CONSERVATORY 9' 9" x 9' 6" (2.97m x 2.9m) A white UPVC conservatory with a central heating radiator and double doors leading to the garden.
GROUND FLOOR WC A handy ground floor WC with a central heating radiator.
FIRST FLOOR LANDING Window to the side elevation and access to the loft space.
BEDROOM ONE 12' 1" x 11' 10" (3.68m x 3.61m) Window to the front elevation and a central heating radiator.
BEDROOM TWO 12' 1" x 11' 3" (3.68m x 3.43m) Window to the rear elevation and a central heating radiator.
BEDROOM THREE 8' 7" x 7' 1" (2.62m x 2.16m) Window to the front elevation and a central heating radiator.
BATHROOM Three piece bathroom suite comprising of a panelled bath with mains powered shower over, pedestal washbasin and a WC. Airing cupboard and a window to the side elevation.
EXTERNAL To the front of the property is a gated driveway providing off-road parking and a lawn with flowerbeds and mature shrubs. To the rear is an enclosed garden with a lawn, flowerbeds and mature shrubs and trees.
GARAGE A larger than average single detached garage with 'up and over' door, power and light.
COUNCIL TAX BAND C
FREEHOLD
SALE IS SUBJECT TO PROBATE
ENTRANCE HALL 14' 6" x 6' 0" (4.42m x 1.83m) Entrance door and window to the front elevation, stairs lead off to the first floor and a central heating radiator.
LOUNGE 13' 4" x 12' 9" (4.06m x 3.89m) Bay window to the front elevation, Adam style fireplace, two central heating radiators and two wall light points.
DINING ROOM 12' 9" x 12' 3" (3.89m x 3.73m) Double doors to the conservatory and a central heating radiator.
KITCHEN 14' 8" x 6' 7" (4.47m x 2.01m) Fitted with a range of base and wall cupboards and laminated working surfaces. Electric cooker point, plumbing for a washing machine and a stainless steel sink & drainer. There is a side entrance door and windows to the side and rear elevations.
CONSERVATORY 9' 9" x 9' 6" (2.97m x 2.9m) A white UPVC conservatory with a central heating radiator and double doors leading to the garden.
GROUND FLOOR WC A handy ground floor WC with a central heating radiator.
FIRST FLOOR LANDING Window to the side elevation and access to the loft space.
BEDROOM ONE 12' 1" x 11' 10" (3.68m x 3.61m) Window to the front elevation and a central heating radiator.
BEDROOM TWO 12' 1" x 11' 3" (3.68m x 3.43m) Window to the rear elevation and a central heating radiator.
BEDROOM THREE 8' 7" x 7' 1" (2.62m x 2.16m) Window to the front elevation and a central heating radiator.
BATHROOM Three piece bathroom suite comprising of a panelled bath with mains powered shower over, pedestal washbasin and a WC. Airing cupboard and a window to the side elevation.
EXTERNAL To the front of the property is a gated driveway providing off-road parking and a lawn with flowerbeds and mature shrubs. To the rear is an enclosed garden with a lawn, flowerbeds and mature shrubs and trees.
GARAGE A larger than average single detached garage with 'up and over' door, power and light.
COUNCIL TAX BAND C
FREEHOLD
SALE IS SUBJECT TO PROBATE
