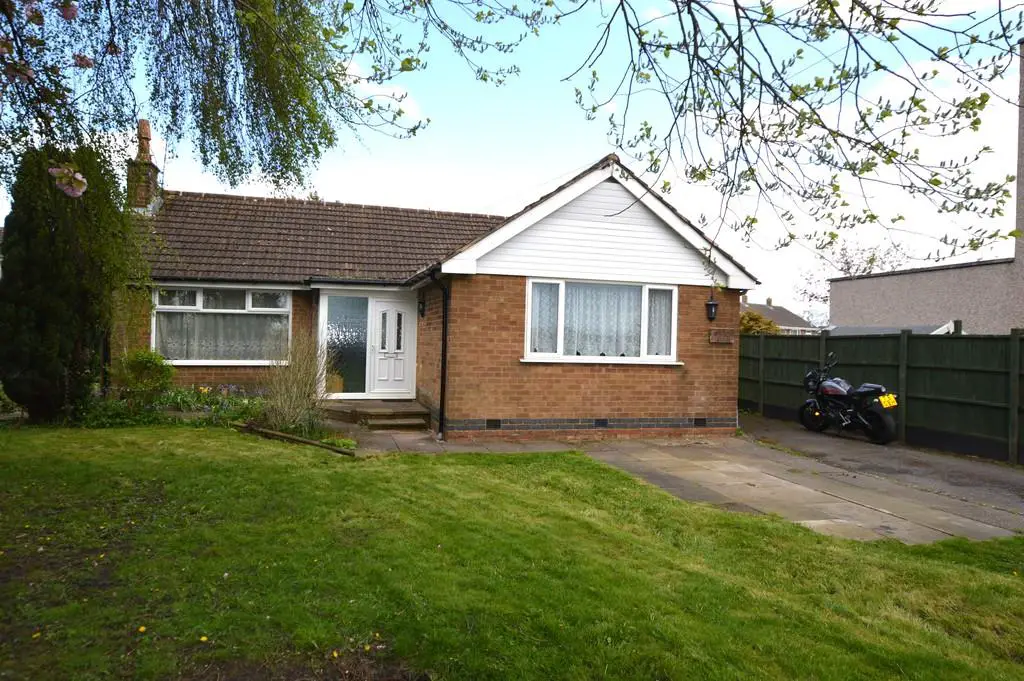
House For Sale £299,950
Entrance Porch
Entrance Hall Porch door to front aspect, generous hallway, vinyl flooring, doors to all rooms, two central heating radiators
Lounge (Reception) 18' 8" x 12' (5.69m x 3.66m) Windows to front, side & rear aspect, wooden flooring, feature fireplace, central heating radiators
KITCHEN 12' 8" x 10' 7" (3.86m x 3.23m) Window to rear aspect, fitted with a range of white wooden base units & wall cupboards with complementary worktop, stainless steel sink unit, space for gas cooker, space for fridge/freezer, door through to rear porch/utility room
REAR PORCH/UTILITY ROOM Door to rear garden, window to rear aspect, plumbing for automatic washing machine, wall mounted Halstead combination gas fired boiler, which provides central heating and domestic hot water.
BEDROOM ONE 14' 1" x 9' 11" (4.29m x 3.02m) UPVC double glazed window to front aspect, fitted carpet, central heating radiator, built in wardrobe.
BEDROOM TWO 11' x 9' 11" (3.35m x 3.02m) UPVC double glazed window to side aspect, fitted carpet, central heating radiator
BATHROOM Window with privacy glass to side aspect, white panelled bath, corner shower, white wash hand basin, white low level WC suite, central heating radiator, built-in storage cupboard
FRONT GARDEN Tarmacadam driveway providing off road parking for several vehicles, lawn area, wooden gates to rear garden
SIDE/REAR GARDEN Lawn area, patio area, hedge & fence boundaries, mature trees & borders
Entrance Hall Porch door to front aspect, generous hallway, vinyl flooring, doors to all rooms, two central heating radiators
Lounge (Reception) 18' 8" x 12' (5.69m x 3.66m) Windows to front, side & rear aspect, wooden flooring, feature fireplace, central heating radiators
KITCHEN 12' 8" x 10' 7" (3.86m x 3.23m) Window to rear aspect, fitted with a range of white wooden base units & wall cupboards with complementary worktop, stainless steel sink unit, space for gas cooker, space for fridge/freezer, door through to rear porch/utility room
REAR PORCH/UTILITY ROOM Door to rear garden, window to rear aspect, plumbing for automatic washing machine, wall mounted Halstead combination gas fired boiler, which provides central heating and domestic hot water.
BEDROOM ONE 14' 1" x 9' 11" (4.29m x 3.02m) UPVC double glazed window to front aspect, fitted carpet, central heating radiator, built in wardrobe.
BEDROOM TWO 11' x 9' 11" (3.35m x 3.02m) UPVC double glazed window to side aspect, fitted carpet, central heating radiator
BATHROOM Window with privacy glass to side aspect, white panelled bath, corner shower, white wash hand basin, white low level WC suite, central heating radiator, built-in storage cupboard
FRONT GARDEN Tarmacadam driveway providing off road parking for several vehicles, lawn area, wooden gates to rear garden
SIDE/REAR GARDEN Lawn area, patio area, hedge & fence boundaries, mature trees & borders
