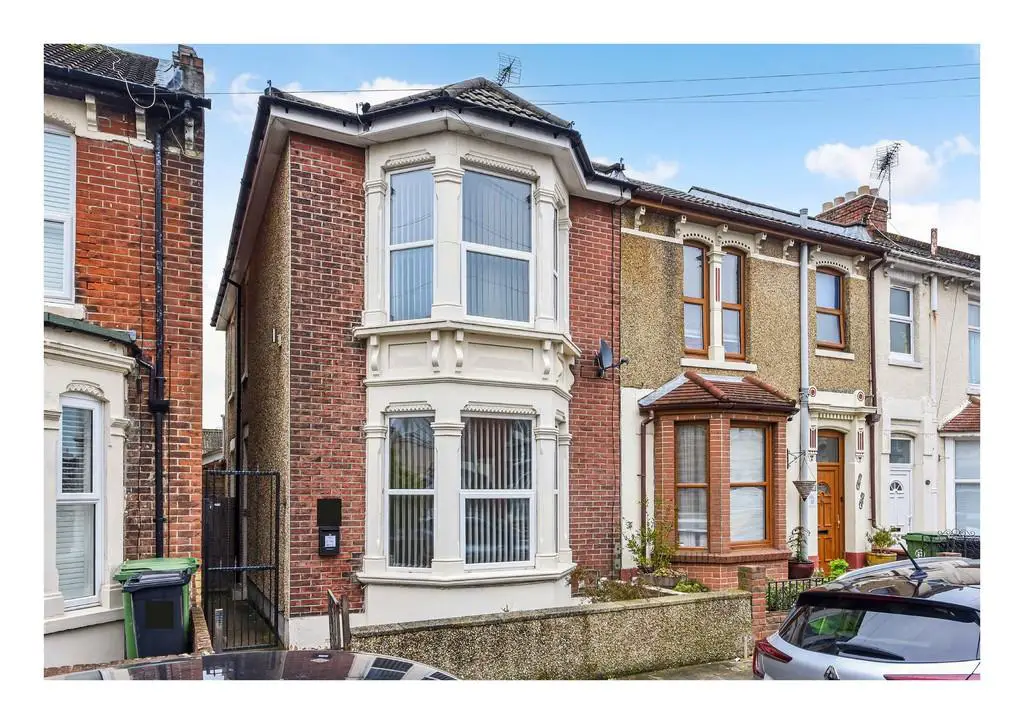
House For Sale £375,000
INTRODUCTION
NO FORWARD CHAIN
We are delighted to bring to the open market this Victorian family home which offers flexible living for a large family. The property benefits from 2/3 reception rooms, 3/4 bedrooms, 2 shower rooms, kitchen and a courtyard garden. Positioned within walking distance of all amenities, transport links and schools
FRONTAGE
Double bay frontage, side security gate leading to front door and bike storage.
ENTRANCE HALL
Bright entrance hall with stairs leading to the first floor, laminate flooring, storage cupboard, new doors leading to:
RECEPTION ROOM 1 15' 1" x 13' 1" (4.6m x 3.99m)
Double glazed large bay window to the front elevation, feature fireplace, carpet, smooth ceiling, radiator, built in cupboard
RECEPTION ROOM 2 13' 1" x 13' 1" (3.99m x 3.99m)
Double glazed window to the side elevation, laminate flooring, radiator, feature fireplace, door leading to:
KITCHEN 15' 9" x 6' 7" (4.8m x 2.01m)
Range of modern wall and base units, four ring gas hob, oven, boiler, laminate flooring, radiator, double glazed window and door leading to the garden, three double glazed Velux windows to the vaulted ceiling
SHOWER ROOM 5' 3" x 4' 11" (1.6m x 1.5m)
Shower cubicle, low level w.c, hand basin, wall cabinet, shower cubicle, low level w.c, hand basin, wall cabinet
RECEPTION 3/BEDROOM 4 10' 6" x 8' 6" (3.2m x 2.59m)
Double glazed window to the rear elevation, radiator, carpet
FIRST FLOOR
LANDING
Large landing with a double glazed window to the side elevation, access to the loft space, new doors leading to:
BEDROOM ONE 15' 1" x 13' 1" (4.6m x 3.99m)
Double glazed large bay window to the front elevation, feature fireplace, carpet, smooth ceiling, radiator, built in cupboard.
BEDROOM TWO 13' 1" x 9' 6" (3.99m x 2.9m)
Double glazed window to the side and rear elevations, carpet, radiator
BEDROOM THREE 10' 6" x 8' 6" (3.2m x 2.59m)
Double glazed window to the rear elevation, radiator, carpet
SHOWER ROOM 5' 3" x 4' 11" (1.6m x 1.5m)
Double glazed window to the side elevation, shower cubicle, low level w.c, hand basin, heated towel rail
REAR GARDEN
Good size town garden mainly laid to lawn, decked terrace, shed, selection of shrubs and small trees
AGENTS NOTES
SCOPE TO DEVELOP
Internet/broadband - Water - Southern & Portsmouth Water supplies
Utility - Gas and Electric via British Gas
Flood risk - please refer to:
NO FORWARD CHAIN
We are delighted to bring to the open market this Victorian family home which offers flexible living for a large family. The property benefits from 2/3 reception rooms, 3/4 bedrooms, 2 shower rooms, kitchen and a courtyard garden. Positioned within walking distance of all amenities, transport links and schools
FRONTAGE
Double bay frontage, side security gate leading to front door and bike storage.
ENTRANCE HALL
Bright entrance hall with stairs leading to the first floor, laminate flooring, storage cupboard, new doors leading to:
RECEPTION ROOM 1 15' 1" x 13' 1" (4.6m x 3.99m)
Double glazed large bay window to the front elevation, feature fireplace, carpet, smooth ceiling, radiator, built in cupboard
RECEPTION ROOM 2 13' 1" x 13' 1" (3.99m x 3.99m)
Double glazed window to the side elevation, laminate flooring, radiator, feature fireplace, door leading to:
KITCHEN 15' 9" x 6' 7" (4.8m x 2.01m)
Range of modern wall and base units, four ring gas hob, oven, boiler, laminate flooring, radiator, double glazed window and door leading to the garden, three double glazed Velux windows to the vaulted ceiling
SHOWER ROOM 5' 3" x 4' 11" (1.6m x 1.5m)
Shower cubicle, low level w.c, hand basin, wall cabinet, shower cubicle, low level w.c, hand basin, wall cabinet
RECEPTION 3/BEDROOM 4 10' 6" x 8' 6" (3.2m x 2.59m)
Double glazed window to the rear elevation, radiator, carpet
FIRST FLOOR
LANDING
Large landing with a double glazed window to the side elevation, access to the loft space, new doors leading to:
BEDROOM ONE 15' 1" x 13' 1" (4.6m x 3.99m)
Double glazed large bay window to the front elevation, feature fireplace, carpet, smooth ceiling, radiator, built in cupboard.
BEDROOM TWO 13' 1" x 9' 6" (3.99m x 2.9m)
Double glazed window to the side and rear elevations, carpet, radiator
BEDROOM THREE 10' 6" x 8' 6" (3.2m x 2.59m)
Double glazed window to the rear elevation, radiator, carpet
SHOWER ROOM 5' 3" x 4' 11" (1.6m x 1.5m)
Double glazed window to the side elevation, shower cubicle, low level w.c, hand basin, heated towel rail
REAR GARDEN
Good size town garden mainly laid to lawn, decked terrace, shed, selection of shrubs and small trees
AGENTS NOTES
SCOPE TO DEVELOP
Internet/broadband - Water - Southern & Portsmouth Water supplies
Utility - Gas and Electric via British Gas
Flood risk - please refer to:
