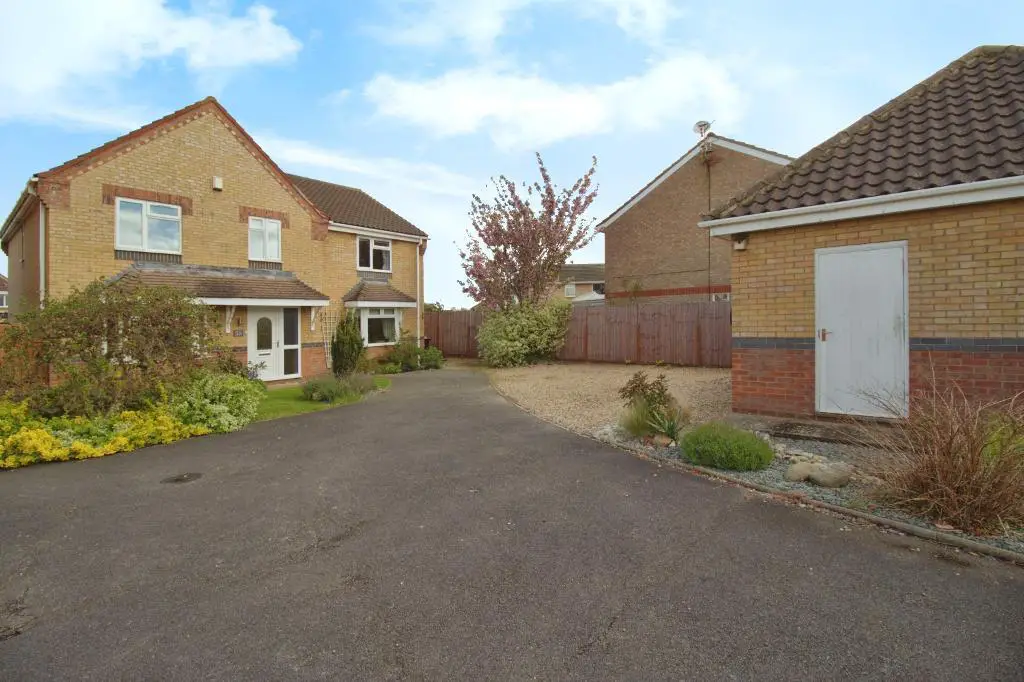
House For Sale £550,000
Council tax band: D
For sale is this immaculate, detached property, ideally suited for families and couples alike. Boasting five bedrooms, two reception rooms, and a modern open-plan kitchen, this property offers a spacious and comfortable living area.
The property features solid wood doors throughout, adding a touch of elegance to the home. The two large reception rooms both come with a feature fireplace, perfect for cosy evenings in. The first reception room is separate and has large windows that let in plenty of natural light. The second is open-plan with a garden view and leads directly to the kitchen/diner.
The kitchen is a modern marvel fitted with integrated dishwasher, modern appliances, marble countertops, a breakfast bar, and built-in pantries. Adjacent to the kitchen is a utility room, complete with a wine fridge. Luxury vinyl tile (LVT) flooring and a feature radiator add to the stylish design of this space.
Five bedrooms offer ample sleeping space. The spacious master bedroom features an en-suite and a beautiful feature wallpaper. Two further double bedrooms offer plenty of room, one of which come with it's own en-suite, and built-in wardrobes. A fifth single bedroom is currently being used as a dressing room.
The property's large bathroom has a four-piece suite, heated towel rail, tiled splashbacks and a separate shower. For added convenience, there is also a downstairs WC.
Outside, you will find a double garage with electric doors, a garden with a BBQ area, and ample parking. The property is tucked away in a peaceful corner, close to public transport links, local amenities, schools, green spaces, parks, and walking and cycling routes. The council tax band for this property is D.
Entrance hallway
12' 11'' x 5' 11'' (3.94m x 1.81m)
Separate lounge
20' 9'' x 13' 3'' (6.35m x 4.04m)
Lounge
25' 2'' x 11' 6'' (7.68m x 3.51m)
Kitchen Diner
17' 10'' x 12' 2'' (5.46m x 3.73m)
Utility room
9' 8'' x 7' 10'' (2.95m x 2.41m)
Downstairs W/C
Landing
10' 8'' x 8' 6'' (3.26m x 2.6m)
Master Bedroom
13' 3'' x 12' 3'' (4.04m x 3.74m)
Master Ensuite
9' 6'' x 6' 1'' (2.92m x 1.87m)
Bedroom 5 /Dresser
13' 3'' x 7' 2'' (4.06m x 2.19m)
Bedroom Two
13' 3'' x 9' 1'' (4.04m x 2.79m)
Bedroom Two Ensuite
9' 1'' x 3' 7'' (2.77m x 1.1m)
Bedroom Three
10' 0'' x 9' 2'' (3.05m x 2.8m)
Bedroom Four
8' 6'' x 8' 4'' (2.61m x 2.56m)
Houses For Sale Burchnall Close
Houses For Sale Bryony Way
Houses For Sale Sorrel Close
Houses For Sale Marigolds
Houses For Sale Foxgloves
Houses For Sale Buttercup Court
Houses For Sale Teasles
Houses For Sale Cowslip Drive
Houses For Sale Lady Margaret's Avenue
Houses For Sale Campion Drive
