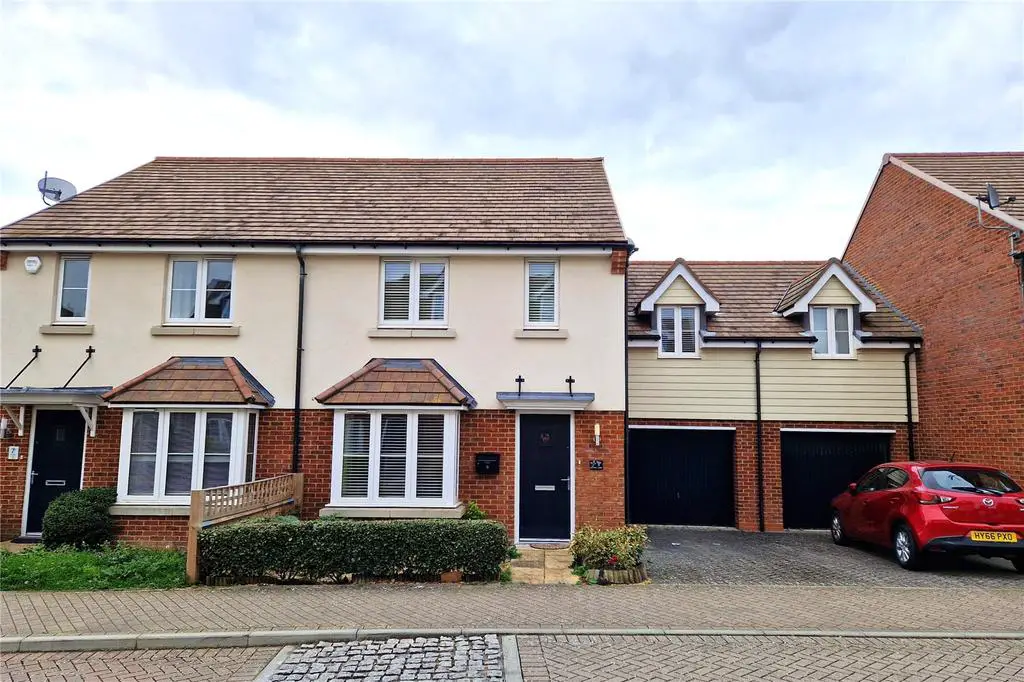
House For Sale £415,000
A well-presented modern mid terrace house set in a great location close to Havant town centre and within very easy reach of the mainline railway station with direct services to London. Features include 4 bedrooms one with ensuite, well-equipped kitchen/breakfast room, garage, driveway parking.
This very well-presented mid terrace house was built in 2015 and offers great modern living set in a location that is very close to the shops, facilities and amenities of Havant town centre. It is also within a short, level walk of Havant train station with mainline links to London and along the coast. The property is set on a no-through road and overlooks part of the Hayling Billy Trail, a former railway line turned foot and cycle path running south from Havant along the coast of Hayling Island. The property features include four bedrooms, with en-suite shower room to master as well as a family bathroom, a well-appointed kitchen/breakfast room with utility area, down stair cloak room, a garage and driveway parking.
On entering the property, an entrance hall leads into the lounge. The lounge is a great size room featuring a bay window and looks out onto School Lane. From the lounge is the kitchen, the kitchen has an array of wall and base fitted units with integral oven and induction hob. There are also double doors which open out into the garden. Off the kitchen is a utility area with space for a washing machine. There is also a cloak room.
To the first floor there are four bedrooms. The master bedroom is above the garage and benefits from being dual aspect, having built in wardrobes and ensuite shower room. The ensuite comprises of walk in shower, wash basin and toilet. Bedroom two and three are good size double bedrooms with the fourth bedroom being a single. The Family bathroom suite comprises on bath with shower attachment off the taps, wash basin and toilet.
Outside, the property is approached via a path way enclosed by a low level hedge. There is parking for a car along with a garage. The garage provides access into the garden. The back garden benefits from a patio adjacent to the property leading into grass, with further paved areas around the edge and a small pond. The garden has an abundance of flowers which create a welcoming space. The garden backs onto the railway line.
Estate charge per annum we understand is £560.60
GROUND FLOOR:
KITCHEN- 3.58m (11'9") x 3.58m (11'9")
LOUNGE- 5.00m (16'5") including bay x 3.58m (11'9")
UTILITY AREA
CLOAKROOM
GARAGE- 6.02m (19'9") x 2.99m (9'10")
FIRST FLOOR:
BEDROOM 1- 6.02m (19'9") maximum including built-in wardrobes x 2.99m (9'10") excluding recess
ENSUITE
BEDROOM 2- 3.31m (10'10") x 2.64m (8'8")
BEDROOM 3- 2.94m (9'8") x 2.40m (7'11") excluding recess
BEDROOM 4- 2.22m (7'4") x 1.90m (6'3")
BATHROOM
This very well-presented mid terrace house was built in 2015 and offers great modern living set in a location that is very close to the shops, facilities and amenities of Havant town centre. It is also within a short, level walk of Havant train station with mainline links to London and along the coast. The property is set on a no-through road and overlooks part of the Hayling Billy Trail, a former railway line turned foot and cycle path running south from Havant along the coast of Hayling Island. The property features include four bedrooms, with en-suite shower room to master as well as a family bathroom, a well-appointed kitchen/breakfast room with utility area, down stair cloak room, a garage and driveway parking.
On entering the property, an entrance hall leads into the lounge. The lounge is a great size room featuring a bay window and looks out onto School Lane. From the lounge is the kitchen, the kitchen has an array of wall and base fitted units with integral oven and induction hob. There are also double doors which open out into the garden. Off the kitchen is a utility area with space for a washing machine. There is also a cloak room.
To the first floor there are four bedrooms. The master bedroom is above the garage and benefits from being dual aspect, having built in wardrobes and ensuite shower room. The ensuite comprises of walk in shower, wash basin and toilet. Bedroom two and three are good size double bedrooms with the fourth bedroom being a single. The Family bathroom suite comprises on bath with shower attachment off the taps, wash basin and toilet.
Outside, the property is approached via a path way enclosed by a low level hedge. There is parking for a car along with a garage. The garage provides access into the garden. The back garden benefits from a patio adjacent to the property leading into grass, with further paved areas around the edge and a small pond. The garden has an abundance of flowers which create a welcoming space. The garden backs onto the railway line.
Estate charge per annum we understand is £560.60
GROUND FLOOR:
KITCHEN- 3.58m (11'9") x 3.58m (11'9")
LOUNGE- 5.00m (16'5") including bay x 3.58m (11'9")
UTILITY AREA
CLOAKROOM
GARAGE- 6.02m (19'9") x 2.99m (9'10")
FIRST FLOOR:
BEDROOM 1- 6.02m (19'9") maximum including built-in wardrobes x 2.99m (9'10") excluding recess
ENSUITE
BEDROOM 2- 3.31m (10'10") x 2.64m (8'8")
BEDROOM 3- 2.94m (9'8") x 2.40m (7'11") excluding recess
BEDROOM 4- 2.22m (7'4") x 1.90m (6'3")
BATHROOM
