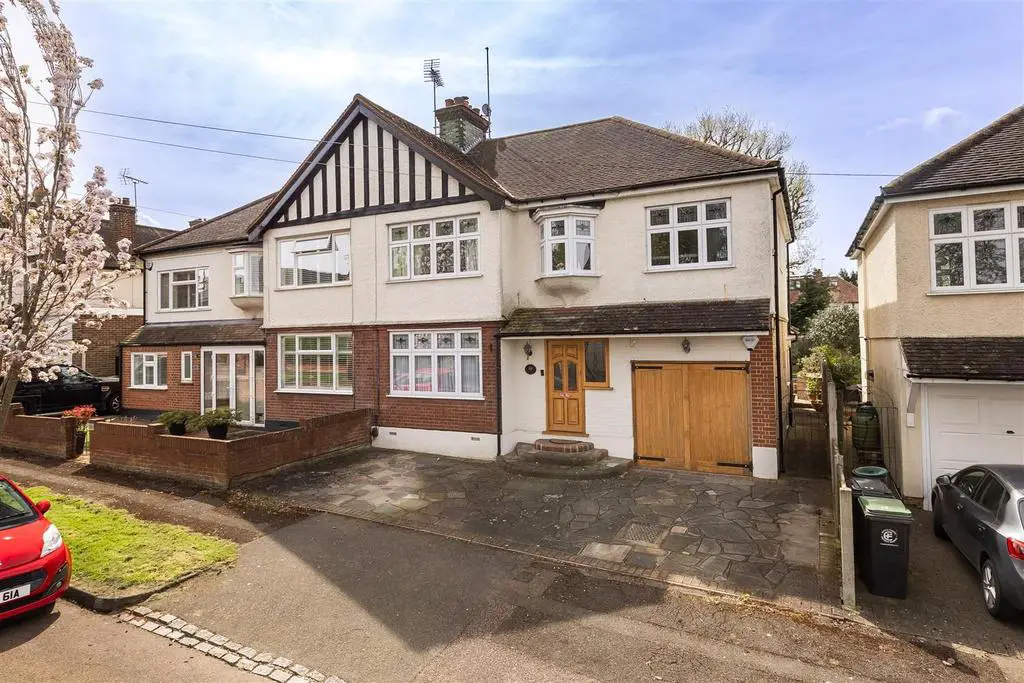
House For Sale £1,000,000
* SEMI DETACHED FAMILY HOME * SUPERB FAMILY ROOM/ORANGERY * FOUR BEDROOMS * GARAGE & PARKING * IMMACULATE THROUGHOUT * HIGHLY DESIRABLE LOCATION * MASTER BEDROOM WITH EN-SUITE *
A truly wonderful extended semi detached four bedroom family home situation in the heart of central Epping with a short walk to the High Street and Epping Central line station, The property has a garage, driveway for off street parking and a pretty rear garden.
Accommodation comprises with an entrance hallway, a formal lounge to the front with feature fireplace, a stunning open plan family area to include a fully fitted kitchen, dining area plus a light and airy orangery which has bi fold doors opening out to the rear garden. An inner hallway leads to a ground floor cloakroom/wc., utility room and office. On the first floor there is a master bedroom with fitted wardrobes to one wall and an en-suite shower room, plus a further three bedrooms and a spacious four piece family bathroom.
Outside to the front is a driveway allowing off street parking for two vehicles, double doors lead to an integral garage with power and light, plus a side access. The rear garden is south east facing and has a decked patio area perfect for Al-fresco dining, there is a feature fishpond, a good size lawn area all surrounded by well established tree, shrub and hedge borders.
Regent Road is located within a short walk to the open common land of Swaines Green, Bell Common and Epping Forest which offer peaceful walks and variety of wildlife. It is also accessible to Epping Tube Station serving London and positioned within easy reach of the High Street with its shops, cafes, bars, and restaurants. Local schooling is available at Ivy Chimneys, Epping Primary School; Coopersale Hall School near Epping Golf Course and Epping St Johns. This Historic Market Town has great transport links to the M11 at Hastingwood and the M25 at Waltham Abbey.
Entrance Hall -
Living Room - 4.02m x 3.99m (13'2" x 13'1") -
Kitchen/Dining Room - 4.32m x 5.92m (14'2" x 19'5") -
Orangery/Family Room - 2.79m x 5.81m (9'2" x 19'1") -
Inner Hallway -
Cloakroom - 1.65m x 0.76m (5'5 x 2'6) -
Utility Room - 4.31m x 2.36m (14'2" x 7'9") -
Study - 2.39m x 2.36m (7'10" x 7'9") -
First Floor Landing -
Bedroom 1 - 4.32m x 2.69m (14'2" x 8'10") -
En-Suite Shower Room -
Bedroom 2 - 4.04m x 3.32m (13'3" x 10'11") -
Bedroom 3 - 3.28m x 2.36m (10'9" x 7'9") -
Bedroom 4 - 2.36m x 2.65m (7'9" x 8'8") -
Bathroom - 2.77m x 2.31m (9'1 x 7'7) -
Exterior -
Front Driveway -
Garage - 3.86m x 2.44m (12'8 x 8') -
Rear Garden - 14.86m x 10.44m (48'9 x 34'3) -
A truly wonderful extended semi detached four bedroom family home situation in the heart of central Epping with a short walk to the High Street and Epping Central line station, The property has a garage, driveway for off street parking and a pretty rear garden.
Accommodation comprises with an entrance hallway, a formal lounge to the front with feature fireplace, a stunning open plan family area to include a fully fitted kitchen, dining area plus a light and airy orangery which has bi fold doors opening out to the rear garden. An inner hallway leads to a ground floor cloakroom/wc., utility room and office. On the first floor there is a master bedroom with fitted wardrobes to one wall and an en-suite shower room, plus a further three bedrooms and a spacious four piece family bathroom.
Outside to the front is a driveway allowing off street parking for two vehicles, double doors lead to an integral garage with power and light, plus a side access. The rear garden is south east facing and has a decked patio area perfect for Al-fresco dining, there is a feature fishpond, a good size lawn area all surrounded by well established tree, shrub and hedge borders.
Regent Road is located within a short walk to the open common land of Swaines Green, Bell Common and Epping Forest which offer peaceful walks and variety of wildlife. It is also accessible to Epping Tube Station serving London and positioned within easy reach of the High Street with its shops, cafes, bars, and restaurants. Local schooling is available at Ivy Chimneys, Epping Primary School; Coopersale Hall School near Epping Golf Course and Epping St Johns. This Historic Market Town has great transport links to the M11 at Hastingwood and the M25 at Waltham Abbey.
Entrance Hall -
Living Room - 4.02m x 3.99m (13'2" x 13'1") -
Kitchen/Dining Room - 4.32m x 5.92m (14'2" x 19'5") -
Orangery/Family Room - 2.79m x 5.81m (9'2" x 19'1") -
Inner Hallway -
Cloakroom - 1.65m x 0.76m (5'5 x 2'6) -
Utility Room - 4.31m x 2.36m (14'2" x 7'9") -
Study - 2.39m x 2.36m (7'10" x 7'9") -
First Floor Landing -
Bedroom 1 - 4.32m x 2.69m (14'2" x 8'10") -
En-Suite Shower Room -
Bedroom 2 - 4.04m x 3.32m (13'3" x 10'11") -
Bedroom 3 - 3.28m x 2.36m (10'9" x 7'9") -
Bedroom 4 - 2.36m x 2.65m (7'9" x 8'8") -
Bathroom - 2.77m x 2.31m (9'1 x 7'7) -
Exterior -
Front Driveway -
Garage - 3.86m x 2.44m (12'8 x 8') -
Rear Garden - 14.86m x 10.44m (48'9 x 34'3) -
