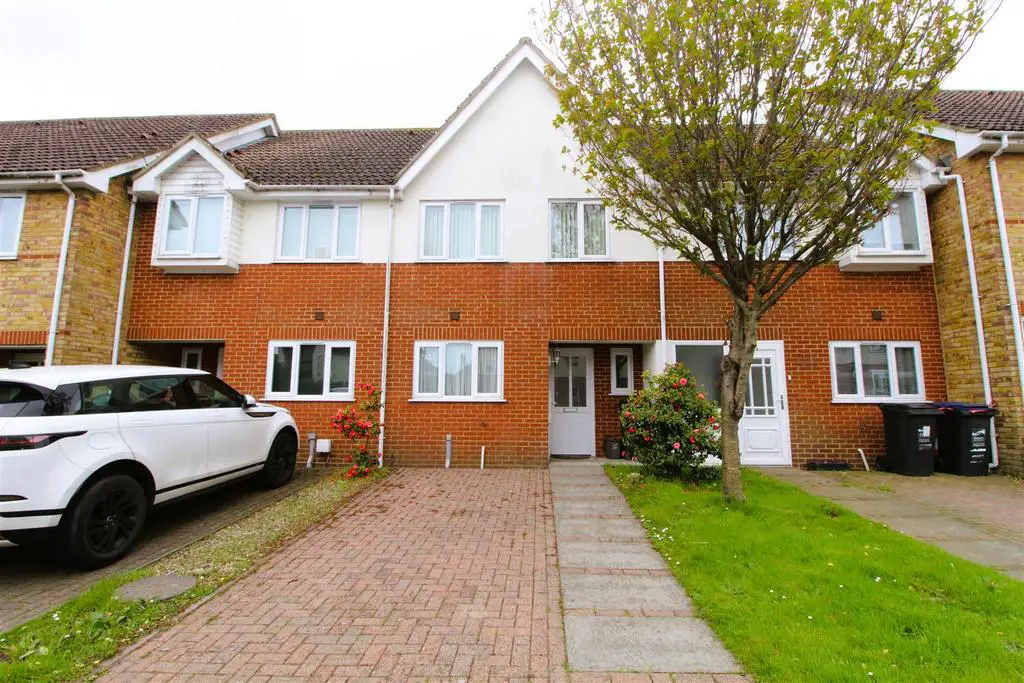
House For Sale £280,000
Get ready to start your story with the perfect home with NO ONWARD CHAIN!
Are you on the hunt for your dream home? Ready to climb that property ladder or dip your toes into the Buy-To-Let world? Well, look no further because TMS Estate Agents have got just the property for you!
Step into this charming three-bedroom house nestled in the heart of Ramsgate, eagerly awaiting your arrival. As you swing open the front door, you're greeted by an inviting entrance hall leading you straight into a fabulous open-plan lounge/kitchen/diner. Downstairs boasts a convenient cloakroom and sneaky understairs storage. Take a trip upstairs to discover three comfortable bedrooms, two spacious doubles, and a cute single. The icing on the cake? The main bedroom comes complete with its very own en-suite shower room. Not forgetting the main bathroom, featuring a basin, toilet and bath with an overhead shower - perfect for those long, luxurious soaks!
Throw open the double doors from the lounge and step out into your own little slice of paradise - a lovely patio area leading onto a lush lawn. Plus, enjoy the luxury of off-street parking right at your doorstep!
Our award-winning lettings team anticipates achieving £1150pcm, yielding an impressive 4.9%! Rest assured, finding the perfect tenant for this property poses no challenge for our capable team.
Ramsgate is all the rage, attracting folks from near and far. With a leisurely 15-minute stroll to Ramsgate Station, you can be whisked away to London in just over an hour - whether it's for work or play. And for all your shopping needs, look no further than the fabulous Westwood Cross, brimming with a cinema, restaurants, trendy shops, and all your favourite supermarkets!
Don't miss out on this fantastic opportunity! Give us a shout to book your viewing today. We're here for you 7 days a week!
Lounge/Kitchen/Diner - 8.94 x 4.57 (29'3" x 14'11") -
Cloakroom - 1.93 x 1.13 (6'3" x 3'8") -
First Floor -
Main Bedroom - 4.06 x 3.08 (13'3" x 10'1") -
Ensuite - 1.36 x 1.49 (4'5" x 4'10") -
Bedroom Two - 3.64 x 2.61 (11'11" x 8'6") -
Bedroom Three - 2.47 x 1.95 (8'1" x 6'4") -
Agent Note - The vendor has informed us that there is small CO2 leak from the boiler. The vendor is happy to reduce the asking price to reflect the cost of installing a new boiler and will allow access for installation of a new boiler between exchange of contracts and completion of the sale.
Are you on the hunt for your dream home? Ready to climb that property ladder or dip your toes into the Buy-To-Let world? Well, look no further because TMS Estate Agents have got just the property for you!
Step into this charming three-bedroom house nestled in the heart of Ramsgate, eagerly awaiting your arrival. As you swing open the front door, you're greeted by an inviting entrance hall leading you straight into a fabulous open-plan lounge/kitchen/diner. Downstairs boasts a convenient cloakroom and sneaky understairs storage. Take a trip upstairs to discover three comfortable bedrooms, two spacious doubles, and a cute single. The icing on the cake? The main bedroom comes complete with its very own en-suite shower room. Not forgetting the main bathroom, featuring a basin, toilet and bath with an overhead shower - perfect for those long, luxurious soaks!
Throw open the double doors from the lounge and step out into your own little slice of paradise - a lovely patio area leading onto a lush lawn. Plus, enjoy the luxury of off-street parking right at your doorstep!
Our award-winning lettings team anticipates achieving £1150pcm, yielding an impressive 4.9%! Rest assured, finding the perfect tenant for this property poses no challenge for our capable team.
Ramsgate is all the rage, attracting folks from near and far. With a leisurely 15-minute stroll to Ramsgate Station, you can be whisked away to London in just over an hour - whether it's for work or play. And for all your shopping needs, look no further than the fabulous Westwood Cross, brimming with a cinema, restaurants, trendy shops, and all your favourite supermarkets!
Don't miss out on this fantastic opportunity! Give us a shout to book your viewing today. We're here for you 7 days a week!
Lounge/Kitchen/Diner - 8.94 x 4.57 (29'3" x 14'11") -
Cloakroom - 1.93 x 1.13 (6'3" x 3'8") -
First Floor -
Main Bedroom - 4.06 x 3.08 (13'3" x 10'1") -
Ensuite - 1.36 x 1.49 (4'5" x 4'10") -
Bedroom Two - 3.64 x 2.61 (11'11" x 8'6") -
Bedroom Three - 2.47 x 1.95 (8'1" x 6'4") -
Agent Note - The vendor has informed us that there is small CO2 leak from the boiler. The vendor is happy to reduce the asking price to reflect the cost of installing a new boiler and will allow access for installation of a new boiler between exchange of contracts and completion of the sale.
Houses For Sale Pullman Close
Houses For Sale Viaduct Close
Houses For Sale The Cuttings
Houses For Sale Charing Close
Houses For Sale Station Mews
Houses For Sale Elizabeth Kemp Court
Houses For Sale Nixon Avenue
Houses For Sale Margate Road
Houses For Sale Newlands Road
Houses For Sale Whitehall Road
Houses For Sale Bradley Road
Houses For Sale Viaduct Close
Houses For Sale The Cuttings
Houses For Sale Charing Close
Houses For Sale Station Mews
Houses For Sale Elizabeth Kemp Court
Houses For Sale Nixon Avenue
Houses For Sale Margate Road
Houses For Sale Newlands Road
Houses For Sale Whitehall Road
Houses For Sale Bradley Road
