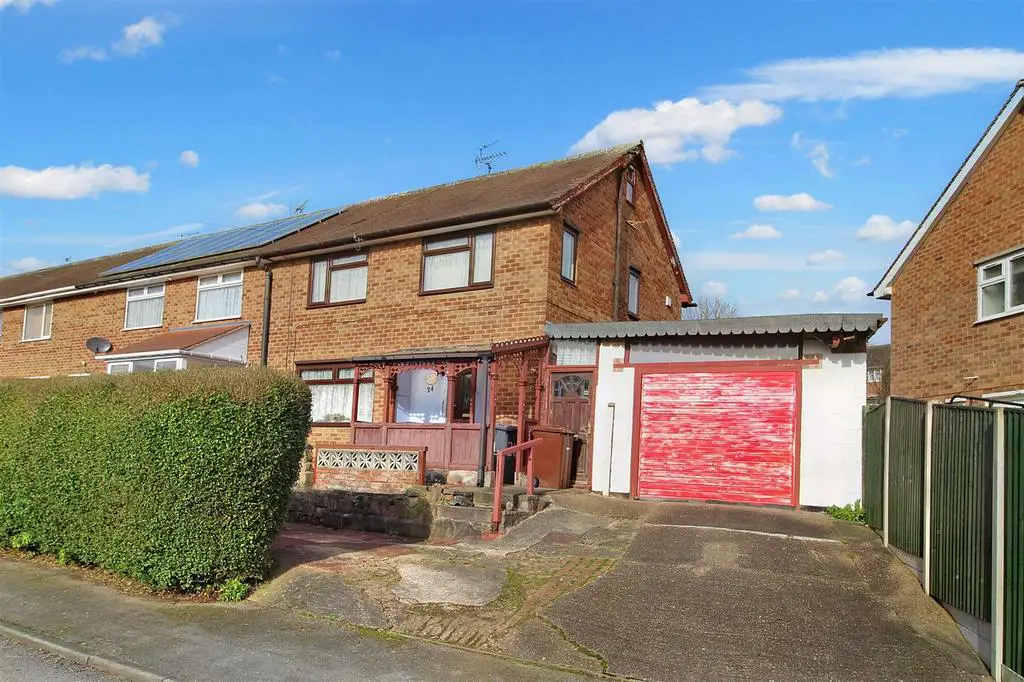
House For Sale £165,000
An extended three-bedroomed semi-detached house in need of modernisation, with three bedrooms, a loft room, downstairs toilet and a large garage with rear workshop, and for sale with NO UPWARD CHAIN!!
Overview - Accommodation consists of an entrance hallway, front lounge, separate rear dining room and breakfast area and downstairs toilet. A full-width lean-to extension which houses the kitchen & conservatory/sun room also leads out to the rear garden. Upstairs there are three main bedrooms and a shower room. Located off bedroom three, a staircase leads to a fully boarded and carpeted loft room with light and power.
Entrance Hall - With UPVC double-glazed front door, side window, stairs to the first floor landing, door through to the breakfast area and opening through to the lounge.
Lounge - Stone fireplace and surround, exposed floorboards, fitted shelving, UPVC double glazed front window and access to the dining area.
Dining Area - Also with fitted shelving, wall cupboards, windows to the rear and an adjoining breakfast area with fitted shelving, a large window opening to the kitchen, door to the kitchen and access to the downstairs toilet and garage.
Kitchen - With a polycarbonate roof, several base units with tiled worktops and a twin stainless steel sink unit and drainer. Gas cooker point, plumbing for washing machine, electric storage heater, double glazed rear window and tiled floor. A door leads to the sun/garden room.
Conservatory/Sun Room - With light and power, also with a tiled floor and UPVC double-glazed sliding patio door to the rear garden.
First Floor Landing - With airing cupboard, electric storage heater and UPVC double glazed window to the side.
Bedroom 1 - Two built-in double wardrobes, overhead storage, two wall light points and UPVC double gazed front window.
Bedroom 2 - Fitted shelved cupboard, UPVC double glazed front window and double glazed side window.
Bedroom 3 - Fitted shelving, fitted desk, UPVC double glazed rear window and staircase leading up to the loft room.
Loft Room - Being boarded and carpeted with UPVC double glazed side window, light and power.
Outside - To the front, there is parking for two cars. Up and over door leads in to the garage which has power and door leading to a rear workshop. From here, a further door leads out to the back garden. The back garden is predominantly paved and tiered on several levels, enclosed with a fenced perimeter.
Useful Information - TENURE: Freehold
COUNCIL TAX: Gedling Borough Council - Band: B
. Property construction: Brick
. Any rights of way affecting property: None
. Current planning permissions/development proposals: None
. Flood Risk: No
. Asbestos present: No
. Any known external factors, i.e. Japanese Knotweed: None
. Location of boiler: No central heating boiler.
. Mains Gas Provider: (British Gas) Gas at property but capped off at the metre
. Mains Electricity Provider: British Gas
. Mains Water Provider: Severn Trent
. Mains Sewerage Provider: Severn Trent
. Water Meter N
. Broadband Provider: Not currently connected but previously with British Telecom
. Mobile signal/coverage Provider: Excellent coverage
Overview - Accommodation consists of an entrance hallway, front lounge, separate rear dining room and breakfast area and downstairs toilet. A full-width lean-to extension which houses the kitchen & conservatory/sun room also leads out to the rear garden. Upstairs there are three main bedrooms and a shower room. Located off bedroom three, a staircase leads to a fully boarded and carpeted loft room with light and power.
Entrance Hall - With UPVC double-glazed front door, side window, stairs to the first floor landing, door through to the breakfast area and opening through to the lounge.
Lounge - Stone fireplace and surround, exposed floorboards, fitted shelving, UPVC double glazed front window and access to the dining area.
Dining Area - Also with fitted shelving, wall cupboards, windows to the rear and an adjoining breakfast area with fitted shelving, a large window opening to the kitchen, door to the kitchen and access to the downstairs toilet and garage.
Kitchen - With a polycarbonate roof, several base units with tiled worktops and a twin stainless steel sink unit and drainer. Gas cooker point, plumbing for washing machine, electric storage heater, double glazed rear window and tiled floor. A door leads to the sun/garden room.
Conservatory/Sun Room - With light and power, also with a tiled floor and UPVC double-glazed sliding patio door to the rear garden.
First Floor Landing - With airing cupboard, electric storage heater and UPVC double glazed window to the side.
Bedroom 1 - Two built-in double wardrobes, overhead storage, two wall light points and UPVC double gazed front window.
Bedroom 2 - Fitted shelved cupboard, UPVC double glazed front window and double glazed side window.
Bedroom 3 - Fitted shelving, fitted desk, UPVC double glazed rear window and staircase leading up to the loft room.
Loft Room - Being boarded and carpeted with UPVC double glazed side window, light and power.
Outside - To the front, there is parking for two cars. Up and over door leads in to the garage which has power and door leading to a rear workshop. From here, a further door leads out to the back garden. The back garden is predominantly paved and tiered on several levels, enclosed with a fenced perimeter.
Useful Information - TENURE: Freehold
COUNCIL TAX: Gedling Borough Council - Band: B
. Property construction: Brick
. Any rights of way affecting property: None
. Current planning permissions/development proposals: None
. Flood Risk: No
. Asbestos present: No
. Any known external factors, i.e. Japanese Knotweed: None
. Location of boiler: No central heating boiler.
. Mains Gas Provider: (British Gas) Gas at property but capped off at the metre
. Mains Electricity Provider: British Gas
. Mains Water Provider: Severn Trent
. Mains Sewerage Provider: Severn Trent
. Water Meter N
. Broadband Provider: Not currently connected but previously with British Telecom
. Mobile signal/coverage Provider: Excellent coverage
