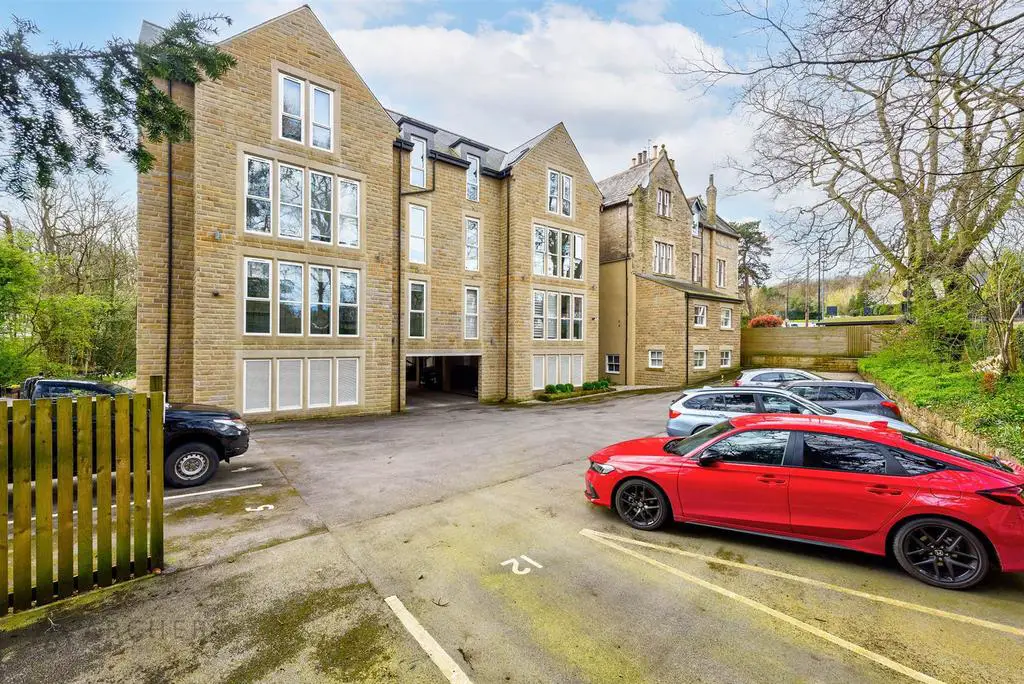
1 bed Flat For Sale £235,000
A stunning one bedroom second floor penthouse apartment, which forms part of this recently built development in Beauchief. Perfect for first time buyers, landlords or downsizers the property enjoys a high specification throughout including a gorgeous open plan living area with breakfast kitchen, high vaulted ceilings and an undercroft allocated parking space. Positioned next to a river, the property enjoys easy access to the city centre, universities, hospitals and the peak district thanks to regular bus routes on the doorstep. Dore railway station is also a short distance away which offers direct links to Manchester. With gas central heating and upvc double glazing throughout, the apartment in brief comprises; Secure communal entrance lobby with video intercom and lift/staircase access to the upper floors, an entrance hallway with store cupboard, spacious open plan living/kitchen area, double bedroom with fitted wardrobes and a bathroom with modern fittings. Outside, the gated development has communal garden areas with pathways and parking. The allocated space for this property is located beneath the building. Available to the market with NO CHAIN INVOLVED, contact Archers Estates to book your viewing today! Council tax band B, leasehold tenure - 999 year lease from 2020, service charges are £1285.00 per annum, payable in half yearly instalments of £642.50.
Secure Communal Entrance Lobby - Access to the building is gained through a secure entrance door which has a video intercom system. A communal lift and staircase ascends to the upper floors.
Entrance Hallway - A solid wood entrance door leads to the entrance hallway, which has LVT wood effect flooring, a radiator and a usefl cloaks/storage cupboard. Doors lead to all rooms in the apartment.
Open Plan Kitchen/Living Room - A spacious and modern styled living area which has modern styled kitchen fittings a a good sized living area. To the kitchen there are contemporary styled fitted wall and base units with a breakfast bar area offering additional seating. With a quartz worktop incorporating an induction hob with stylish built-in extractor and a stainless steel inset sink with mixer tap. There are integrated appliances including a double Neff oven and grill/microwave unit, a fridge freezer, dishwasher and washer dryer. There is a velux window above the kitchen area bringing much light into the area and LVT wood effect flooring which continues to the living area, which has ample space for seating furniture, two radiators, two upvc double glazed windows and two further velux windows bringing much light into the space.
Bedroom - A good sized double bedroom which has a front facing upvc double glazed window, a radiator and fitted wardrobe offering ample storage space.
Bathroom - A stunning bathroom which has a modern suite comprising of a panelled L-shaped bath with shower over, a vanity wash basin and a low flush wc.
With tiled flooring, partial tiling to the walls, a chrome towel radiator and a velux window bringing much light into the room.
Outside - The development is set in a beautiful riverside position and close to the popular Abbeydale Industrial Hamlet. With a variety of communal gardens, paths and car parking bays. The parking space for this apartment is located under the building and has a security post included.
Secure Communal Entrance Lobby - Access to the building is gained through a secure entrance door which has a video intercom system. A communal lift and staircase ascends to the upper floors.
Entrance Hallway - A solid wood entrance door leads to the entrance hallway, which has LVT wood effect flooring, a radiator and a usefl cloaks/storage cupboard. Doors lead to all rooms in the apartment.
Open Plan Kitchen/Living Room - A spacious and modern styled living area which has modern styled kitchen fittings a a good sized living area. To the kitchen there are contemporary styled fitted wall and base units with a breakfast bar area offering additional seating. With a quartz worktop incorporating an induction hob with stylish built-in extractor and a stainless steel inset sink with mixer tap. There are integrated appliances including a double Neff oven and grill/microwave unit, a fridge freezer, dishwasher and washer dryer. There is a velux window above the kitchen area bringing much light into the area and LVT wood effect flooring which continues to the living area, which has ample space for seating furniture, two radiators, two upvc double glazed windows and two further velux windows bringing much light into the space.
Bedroom - A good sized double bedroom which has a front facing upvc double glazed window, a radiator and fitted wardrobe offering ample storage space.
Bathroom - A stunning bathroom which has a modern suite comprising of a panelled L-shaped bath with shower over, a vanity wash basin and a low flush wc.
With tiled flooring, partial tiling to the walls, a chrome towel radiator and a velux window bringing much light into the room.
Outside - The development is set in a beautiful riverside position and close to the popular Abbeydale Industrial Hamlet. With a variety of communal gardens, paths and car parking bays. The parking space for this apartment is located under the building and has a security post included.
