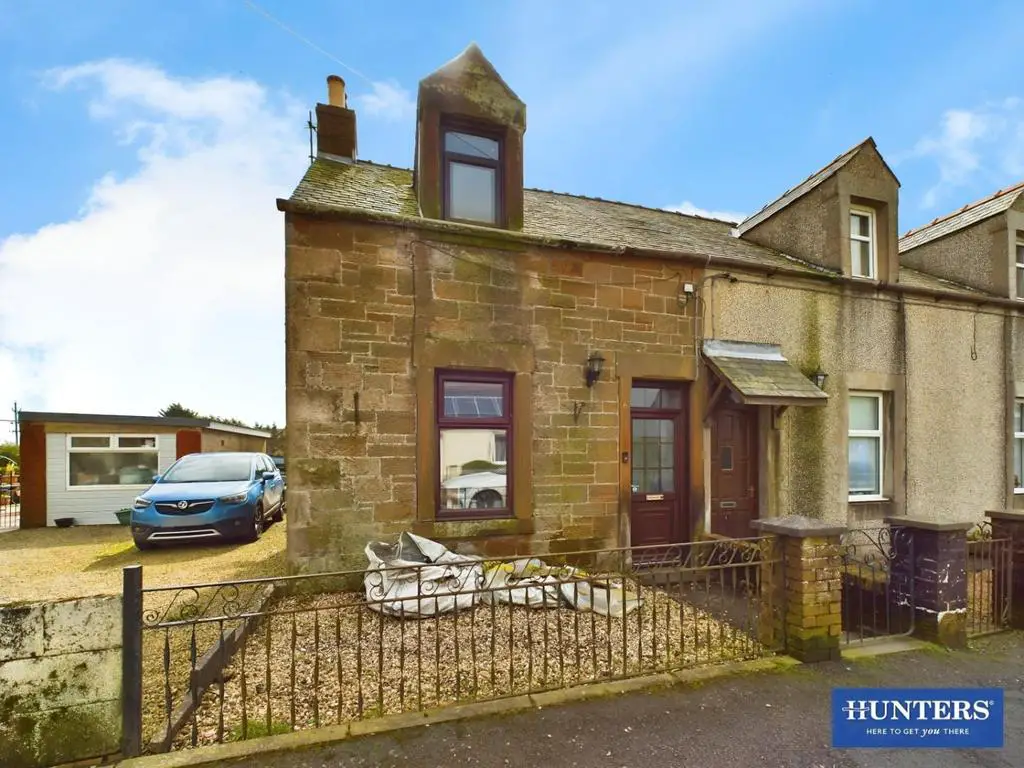
House For Sale £120,000
An excellent opportunity for first time buyers and young families to purchase this two double bedroom end-terrace cottage, which offers a wealth of internal space and a low-maintenance rear garden. Conveniently located within Eaglesfield, the cottage boasts easy access to a wealth of amenities and transport links. A viewing comes highly recommended.
The accommodation, which has electric heating and double glazing, briefly comprises entrance hall, living room and kitchen diner to the ground floor with a landing, two double bedrooms and bathroom on the first floor. Externally there is a forecourt garden to the front and an enclosed low-maintenance rear garden. EPC - F and Council Tax Band - C.
The village of Eaglesfield is perfectly located within South West Scotland, just off the A74(M) approximately 8 miles south of Lockerbie and 7 miles north of Annan. The village itself enjoys amenities including public hall, general store and Primary School with the benefit of regular bus service through the village. For the wider range of amenities including supermarkets, bakeries, butchers, hair salons and academies, these can be found within the short drive to Lockerbie or Annan.
Entrance Hall - 1.14m x 0.91m (3'9" x 3'0") - Entrance door from the front with opening to the living room.
Living Room - 4.42m x 4.29m (14'6" x 14'1") - Double glazed window to the front aspect, electric radiator, multi-fuel stove set within the chimney breast, stairs to the first floor landing and internal door to the kitchen diner. Measurements to the maximum points.
Kitchen Diner - 4.85m x 3.91m (15'11" x 12'10") - Fitted kitchen comprising a range of base, wall and drawer units with worksurfaces above. Integrated electric oven, electric hob, extractor unit, space and plumbing for a washing machine and dishwasher, one bowl stainless steel sink with mixer tap, recessed spotlights, electric radiator, two double glazed windows and external door to the side elevation.
Landing - Stairs up from the ground floor with internal doors to two bedrooms and bathroom.
Bedroom One - 3.61m x 3.23m (11'10" x 10'7") - Double glazed window to the front aspect, electric radiator and two built-in cupboards.
Bedroom Two - 3.51m x 3.28m (11'6" x 10'9") - Double glazed window to the rear aspect, electric radiator and two built-in cupboards.
Bathroom - 2.11m x 1.88m (6'11" x 6'2") - Three piece suite comprising WC, vanity unit with wash hand basin and bath with electric shower over. Part-tiled walls, tiled flooring, extractor fan and obscured double glazed window.
External - With a forecourt garden to the front and access gate to the rear garden. The rear garden is low-maintenance benefitting artificial lawn and a generous paved seating area.
What3words - For the location of this property please visit the What3Words App and enter - displays.reclined.tailors
The accommodation, which has electric heating and double glazing, briefly comprises entrance hall, living room and kitchen diner to the ground floor with a landing, two double bedrooms and bathroom on the first floor. Externally there is a forecourt garden to the front and an enclosed low-maintenance rear garden. EPC - F and Council Tax Band - C.
The village of Eaglesfield is perfectly located within South West Scotland, just off the A74(M) approximately 8 miles south of Lockerbie and 7 miles north of Annan. The village itself enjoys amenities including public hall, general store and Primary School with the benefit of regular bus service through the village. For the wider range of amenities including supermarkets, bakeries, butchers, hair salons and academies, these can be found within the short drive to Lockerbie or Annan.
Entrance Hall - 1.14m x 0.91m (3'9" x 3'0") - Entrance door from the front with opening to the living room.
Living Room - 4.42m x 4.29m (14'6" x 14'1") - Double glazed window to the front aspect, electric radiator, multi-fuel stove set within the chimney breast, stairs to the first floor landing and internal door to the kitchen diner. Measurements to the maximum points.
Kitchen Diner - 4.85m x 3.91m (15'11" x 12'10") - Fitted kitchen comprising a range of base, wall and drawer units with worksurfaces above. Integrated electric oven, electric hob, extractor unit, space and plumbing for a washing machine and dishwasher, one bowl stainless steel sink with mixer tap, recessed spotlights, electric radiator, two double glazed windows and external door to the side elevation.
Landing - Stairs up from the ground floor with internal doors to two bedrooms and bathroom.
Bedroom One - 3.61m x 3.23m (11'10" x 10'7") - Double glazed window to the front aspect, electric radiator and two built-in cupboards.
Bedroom Two - 3.51m x 3.28m (11'6" x 10'9") - Double glazed window to the rear aspect, electric radiator and two built-in cupboards.
Bathroom - 2.11m x 1.88m (6'11" x 6'2") - Three piece suite comprising WC, vanity unit with wash hand basin and bath with electric shower over. Part-tiled walls, tiled flooring, extractor fan and obscured double glazed window.
External - With a forecourt garden to the front and access gate to the rear garden. The rear garden is low-maintenance benefitting artificial lawn and a generous paved seating area.
What3words - For the location of this property please visit the What3Words App and enter - displays.reclined.tailors
