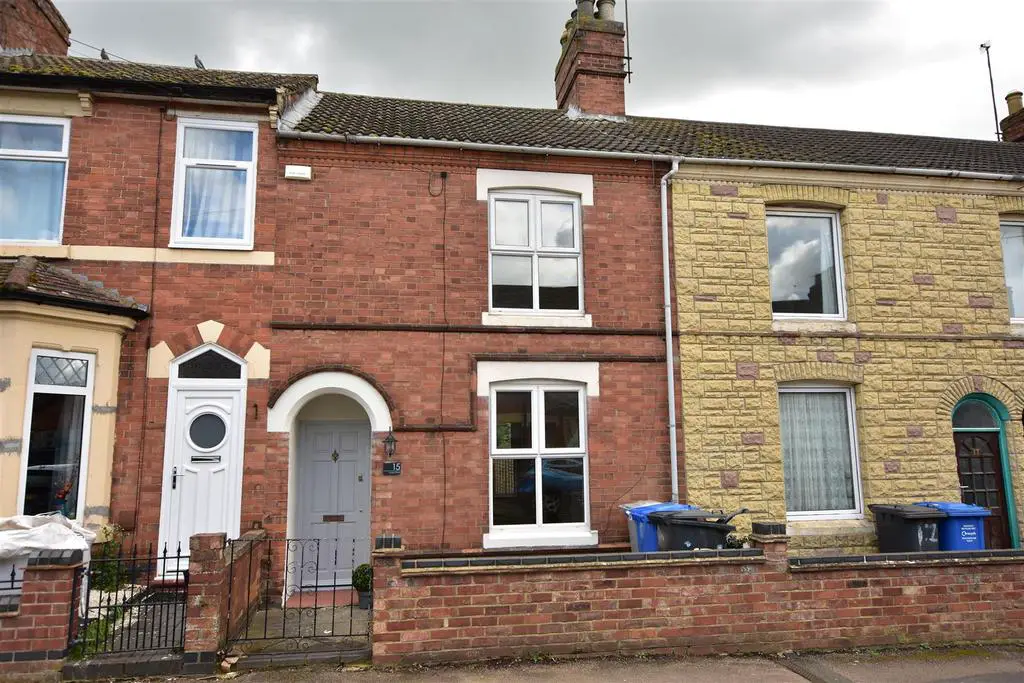
House For Rent £995
Lime Tree Lettings are delighted to offer to the market this fully modernised, two bedroom, terraced house that is situated in a desirable location offering easy access to both Kettering town station (which has a main line direct to London St Pancras) and also Kettering town centre. The property has been renovated to a high standard and now boasts New carpets and decor throughout luxury, new 4 piece bathroom suite and newly fitted kitchen breakfast room. Internally the accommodation affords entrance hall, lounge, dining room, breakfast room and kitchen. To the first floor there are two bedrooms and a superb, spacious bathroom. Outside there is a small forecourt with retaining wall to the front and an enclosed garden to the rear which has walling and fencing to the boundaries.
Viewing is highly recommended - Professional tenants only.
Description - 0' 0" - Lime Tree Lettings are delighted to offer to the market this fully modernised, two bedroom, terraced house that is situated in a desirable location offering easy access to both Kettering town station (which has a main line direct to London St Pancras) and also Kettering town centre. The property has been renovated to a high standard and now boasts New carpets and decor throughout luxury, new 4 piece bathroom suite and newly fitted kitchen breakfast room. Internally the accommodation affords entrance hall, lounge, dining room, breakfast room and kitchen. To the first floor there are two bedrooms and a superb, spacious bathroom. Outside there is a small forecourt with retaining wall to the front and an enclosed garden to the rear which has walling and fencing to the boundaries.
Viewing is highly recommended - Professional tenants only.
Entrance Hall - 3.66m x 0.89m - Approached via a wood panel door, radiator, dado rail, stairs rising to first floor and door to.
Lounge - Diner - 6.99m x 3.78m - Lounge
There is a cast iron fire place with marble hearth and tiled inset surround. radiator, UPVC window to front elevation, coving and arch through to.
Dining Room
Cast Iron fir place, radiator, dado rail UPVC window to rear and door to.
Kitchen/Breakfast Room - 5.72m x 2.24m - Kitchen
Fitted with a brand new kitchen comprising base level cupboards and drawers with matching eye level cupboards over. There is fitted oven and gas hob, plumbing for washing machine, butler style sink, wall mounted gas boiler and UPVC window to the side, opening to.
Breakfast Area
There is laminate flooring, radiator, UPVC window and door to side, understairs pantry cupboard.
Landing - Storage cupboard over stairs which has access to roof void off. Doors to.
Bedroom 1 - 4.72m x 3.4m - UPVC window to front, radiator, coving to ceiling.
Bedroom 2 - 3.4m x 2.9m - UPVC window to rear, radiator, coving, wardrobe fitted to chimney breast alcove.
Bathroom - 2.82m x 2.26m - A brand new four piece suite comprising shower cubicle, pedestal wash hand basin, free standing bath and Low flush WC. There is also , heated towel rail and UPVC window to rear.
Outside - To the front of the property there is a small gravelled forecourt.
To the rear there is a small storage barn and a patio leading onto a lawned are which is bordered by mature trees with fencing to the boundaries.
Viewing is highly recommended - Professional tenants only.
Description - 0' 0" - Lime Tree Lettings are delighted to offer to the market this fully modernised, two bedroom, terraced house that is situated in a desirable location offering easy access to both Kettering town station (which has a main line direct to London St Pancras) and also Kettering town centre. The property has been renovated to a high standard and now boasts New carpets and decor throughout luxury, new 4 piece bathroom suite and newly fitted kitchen breakfast room. Internally the accommodation affords entrance hall, lounge, dining room, breakfast room and kitchen. To the first floor there are two bedrooms and a superb, spacious bathroom. Outside there is a small forecourt with retaining wall to the front and an enclosed garden to the rear which has walling and fencing to the boundaries.
Viewing is highly recommended - Professional tenants only.
Entrance Hall - 3.66m x 0.89m - Approached via a wood panel door, radiator, dado rail, stairs rising to first floor and door to.
Lounge - Diner - 6.99m x 3.78m - Lounge
There is a cast iron fire place with marble hearth and tiled inset surround. radiator, UPVC window to front elevation, coving and arch through to.
Dining Room
Cast Iron fir place, radiator, dado rail UPVC window to rear and door to.
Kitchen/Breakfast Room - 5.72m x 2.24m - Kitchen
Fitted with a brand new kitchen comprising base level cupboards and drawers with matching eye level cupboards over. There is fitted oven and gas hob, plumbing for washing machine, butler style sink, wall mounted gas boiler and UPVC window to the side, opening to.
Breakfast Area
There is laminate flooring, radiator, UPVC window and door to side, understairs pantry cupboard.
Landing - Storage cupboard over stairs which has access to roof void off. Doors to.
Bedroom 1 - 4.72m x 3.4m - UPVC window to front, radiator, coving to ceiling.
Bedroom 2 - 3.4m x 2.9m - UPVC window to rear, radiator, coving, wardrobe fitted to chimney breast alcove.
Bathroom - 2.82m x 2.26m - A brand new four piece suite comprising shower cubicle, pedestal wash hand basin, free standing bath and Low flush WC. There is also , heated towel rail and UPVC window to rear.
Outside - To the front of the property there is a small gravelled forecourt.
To the rear there is a small storage barn and a patio leading onto a lawned are which is bordered by mature trees with fencing to the boundaries.
