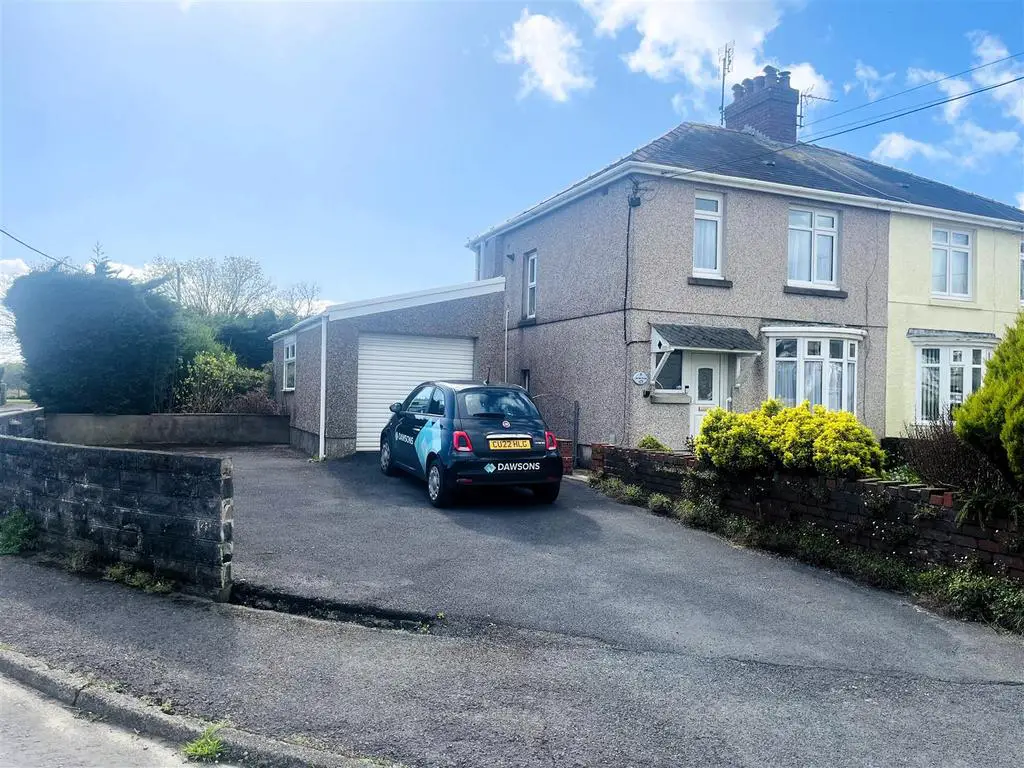
House For Sale £212,000
* SOUGHT AFTER LOCATION*
*MUST VIEW TO APPRICIATE*
* CHAIN FREE*
We highly recommend viewing this 3 Bed Semi-Detached property not only for the property itself but to appreciate its location!!!
The property can be found on the edge of Pembrey Country park and a short distance away from Pembrey Beach as well as other local facilities and only a short drive to Burry port Town centre & Harbour.
The property Comprises : Hallway, Lounge through to dining area through to kitchen/breakfast room. FIRST FLOOR: Three Bedrooms & Shower Room. EXTERNALLY : Driveway to side leading to single car garage proving ample off road parking with lawn to front. Charming enclosed rear garden.
Entrance - Driveway to side of property leading to single car garage, front lawn area boarded by mature bushes and shrubs, pedestrian access leading to wrought iron gate opening to rear garden.
uPVC glazed door with frosted glazed panel opening into:-
Hallway - Stairs to first floor. Doors to:-
Cloakroom - W.C, wash hand basin.
Lounge Area - 4.09m x 3.43m (13'5" x 11'3") - Double glazed bay window to front aspect overlooking front lawn, radiator, fireplace with electric fire, coving to ceiling. Opening to:
Dining Area - 3.33m x 3.16m (10'11" x 10'4") - Radiator, two alcoves, coving to ceiling. Open into:-
Kitchen/Dining Room - 5.38m x 4.6 5m (17'7" x 15'1" 16'4") - 'L' shaped room. Fitted with a range of wall and base units having inset stainless steel bowl & half sink unit with double glazed window overlooking rear garden. Plumbing for automatic washing machine, space for tumble dryer, inset four ring gas hob with extractor hood over, inset electric oven, space for freestanding fridge freezer, integrated dishwasher, tiled splashback, ceramic tiled flooring, radiator, extractor fan, double glazed sliding patio doors opening onto rear garden.
First Floor - Reached via stairs found in hallway.
Landing - Storage cupboard, double glazed window to side, attic access. Doors to:
Bedroom One - 3.27m x 3.56m (10'8" x 11'8") - Double glazed window to front aspect, radiator, picture rail.
Bedroom Two - 3.25m x 3.19m (10'7" x 10'5") - Double glazed window overlooking rear garden with views over fields, picture rail, radiator.
Bedroom Three - 1.8m x 2.03m (5'10" x 6'7") - Double glazed window, picture rail.
Shower Room - 1.95m 1.70m (6'4" 5'6") - Walk in shower, wash hand basin set into vanity unit, W.C, panelled walls, double glazed frosted window to rear aspect.
Externally -
Garden - Enclosed rear garden laid mainly to lawn boarded with mature trees and bushes, patio area.
Garage - Electric roller door.
*MUST VIEW TO APPRICIATE*
* CHAIN FREE*
We highly recommend viewing this 3 Bed Semi-Detached property not only for the property itself but to appreciate its location!!!
The property can be found on the edge of Pembrey Country park and a short distance away from Pembrey Beach as well as other local facilities and only a short drive to Burry port Town centre & Harbour.
The property Comprises : Hallway, Lounge through to dining area through to kitchen/breakfast room. FIRST FLOOR: Three Bedrooms & Shower Room. EXTERNALLY : Driveway to side leading to single car garage proving ample off road parking with lawn to front. Charming enclosed rear garden.
Entrance - Driveway to side of property leading to single car garage, front lawn area boarded by mature bushes and shrubs, pedestrian access leading to wrought iron gate opening to rear garden.
uPVC glazed door with frosted glazed panel opening into:-
Hallway - Stairs to first floor. Doors to:-
Cloakroom - W.C, wash hand basin.
Lounge Area - 4.09m x 3.43m (13'5" x 11'3") - Double glazed bay window to front aspect overlooking front lawn, radiator, fireplace with electric fire, coving to ceiling. Opening to:
Dining Area - 3.33m x 3.16m (10'11" x 10'4") - Radiator, two alcoves, coving to ceiling. Open into:-
Kitchen/Dining Room - 5.38m x 4.6 5m (17'7" x 15'1" 16'4") - 'L' shaped room. Fitted with a range of wall and base units having inset stainless steel bowl & half sink unit with double glazed window overlooking rear garden. Plumbing for automatic washing machine, space for tumble dryer, inset four ring gas hob with extractor hood over, inset electric oven, space for freestanding fridge freezer, integrated dishwasher, tiled splashback, ceramic tiled flooring, radiator, extractor fan, double glazed sliding patio doors opening onto rear garden.
First Floor - Reached via stairs found in hallway.
Landing - Storage cupboard, double glazed window to side, attic access. Doors to:
Bedroom One - 3.27m x 3.56m (10'8" x 11'8") - Double glazed window to front aspect, radiator, picture rail.
Bedroom Two - 3.25m x 3.19m (10'7" x 10'5") - Double glazed window overlooking rear garden with views over fields, picture rail, radiator.
Bedroom Three - 1.8m x 2.03m (5'10" x 6'7") - Double glazed window, picture rail.
Shower Room - 1.95m 1.70m (6'4" 5'6") - Walk in shower, wash hand basin set into vanity unit, W.C, panelled walls, double glazed frosted window to rear aspect.
Externally -
Garden - Enclosed rear garden laid mainly to lawn boarded with mature trees and bushes, patio area.
Garage - Electric roller door.
