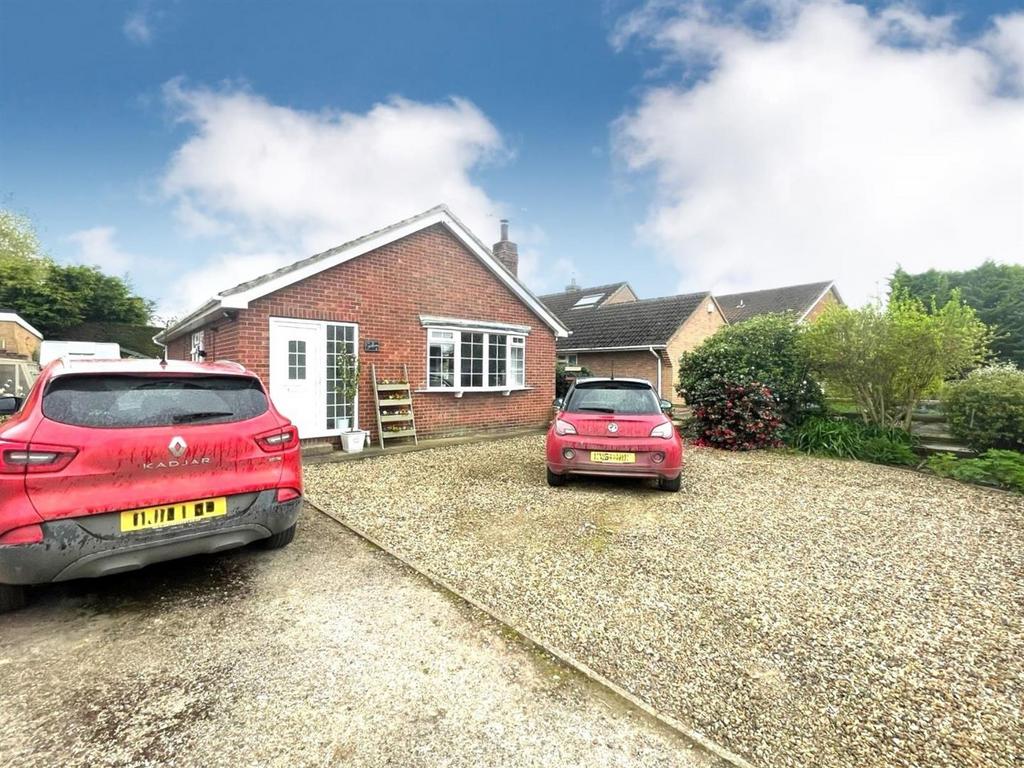
House For Sale £279,950
Our House are delighted to offer to the market this beautiful detached bungalow in the heart of the popular village Brandesburton.
This property briefly comprises; Through lounge diner, Kitchen, Two double bedrooms, Shower room and spacious rear garden.
EPC- D
Council Tax- C
Tenure- Freehold
Entrance Hall - Entrance door into property, Lots of storage cupboards in hallway, Laminate flooring
Through Lounge Diner - 5.55 x 4.6 (18'2" x 15'1") - Windows to front and side of property, Fireplace with multi-fuel fire , Coving to ceiling, 2 radiators, Laminate flooring
Kitchen - 4.2 x 2.94 (13'9" x 9'7") - Window to side of property, Side doors to drive, Fitted wall and base units, Work surfaces, Single drainer with stainless bowl sink, Electric cooker point, Gas cooker point, Part tiled walls, Extractor fan, Radiator, Laminate flooring, Space for washing machine, Space for freestanding oven.
Inner Hall - Loft space
Bedroom One - 3.84 x 2.94 (12'7" x 9'7") - Rear window with views out into the garden, Carpets, Radiator
Bedroom Two - 3.7 x 2.83 (12'1" x 9'3") - Window to rear of property, Radiator, Carpets
Shower Room - 2.37 x 1.43 (7'9" x 4'8") - Window to side of property, WC, Vanity wash hand basin, Step in shower, Heated towel rail, Tiled flooring, Tiled walls, Extractor fan
Rear Garden - Laid mainly to lawn, Gravelled area, Pond, Wall and fenced boundaries, Hedge boundaries, Planted border, Summer house
This property briefly comprises; Through lounge diner, Kitchen, Two double bedrooms, Shower room and spacious rear garden.
EPC- D
Council Tax- C
Tenure- Freehold
Entrance Hall - Entrance door into property, Lots of storage cupboards in hallway, Laminate flooring
Through Lounge Diner - 5.55 x 4.6 (18'2" x 15'1") - Windows to front and side of property, Fireplace with multi-fuel fire , Coving to ceiling, 2 radiators, Laminate flooring
Kitchen - 4.2 x 2.94 (13'9" x 9'7") - Window to side of property, Side doors to drive, Fitted wall and base units, Work surfaces, Single drainer with stainless bowl sink, Electric cooker point, Gas cooker point, Part tiled walls, Extractor fan, Radiator, Laminate flooring, Space for washing machine, Space for freestanding oven.
Inner Hall - Loft space
Bedroom One - 3.84 x 2.94 (12'7" x 9'7") - Rear window with views out into the garden, Carpets, Radiator
Bedroom Two - 3.7 x 2.83 (12'1" x 9'3") - Window to rear of property, Radiator, Carpets
Shower Room - 2.37 x 1.43 (7'9" x 4'8") - Window to side of property, WC, Vanity wash hand basin, Step in shower, Heated towel rail, Tiled flooring, Tiled walls, Extractor fan
Rear Garden - Laid mainly to lawn, Gravelled area, Pond, Wall and fenced boundaries, Hedge boundaries, Planted border, Summer house
