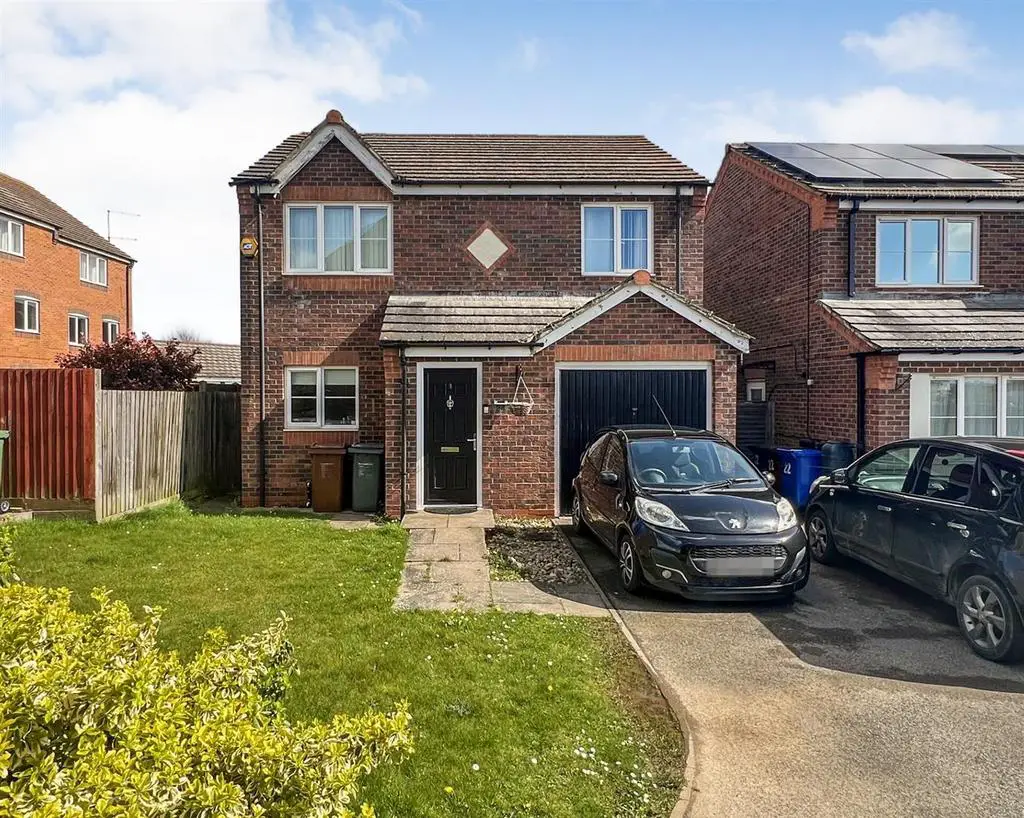
House For Sale £270,000
Stuart Charles are delighted to offer for sale this THREE DOUBLE bedroom detached family home located in the Town Centre area of Corby. Situated a short walk away from several schools and shopping area's an early viewing is recommended to avoid missing out on this home. The accommodation comprises to the ground floor of a entrance hall, guest W.C, kitchen, lounge and separate dining room. To the first floor are three good sized bedrooms, a three piece family bathroom and a three piece en-suite to master. Outside to the front a laid lawn leads to a driveway and garage. To the rear a patio area leads onto a laid lawn and is enclosed by timber fencing to all sides. Call now to view!!.
Entrance Hall - Entered via a double glazed door, radiator, stairs rising to first floor landing, doors to:
Guest W.C - Fitted to comprise a two piece suite with a low level wash hand basin, low level pedestal, radiator and extractor.
Kitchen - 3.30m x 2.39m (10'10 x 7'10) - Fitted to comprise a range of base and eye level units with a one and a half bowl steel sink and drainer, gas hob with extractor, electric oven, space for automatic washing machine, radiator, breakfast bar, built in fridge/freezer, double glazed window to front elevation, double glazed door to side elevation.
Living Room - 4.55m x 3.45m (14'11 x 11'4) - Tv point, telephone point, radiator, double glazed window to rear elevation, door to:
Dining Room - 3.20m x 2.49m (10'6 x 8'2) - Double glazed patio door to rear elevation, radiator.
First Floor Landing - Loft access, cupboard, doors to:
Bedroom One - 4.80m x 3.40m (15'9 x 11'2) - Two double glazed window's to rear elevation, radiator, built in wardrobes, door to:
En-Suite - 2.01m x 1.60m (6'7 x 5'3) - Fitted to comprise a three piece suite comprising a single shower cubicle, low level pedestal, low level wash hand basin, radiator and double glazed window to rear elevation.
Bedroom Two - 3.51m x 3.48m (11'6 x 11'5) - Double glazed window to front elevation, radiator.
Bedroom Three - 2.51m x 2.46m (8'3 x 8'1) - Double glazed window to front elevation, radiator, built in wardrobe.
Bathroom - 2.01m x 1.88m (6'7 x 6'2) - Fitted to comprise a three piece suite consisting of a panel bath with mixer shower tap, low level pedestal, low level wash hand basin, radiator, double glazed window to side elevation.
Outside - Front: A laid lawn leads to a driveway and garage.
Garage: With up and over door.
Rear: A patio area leads onto a laid lawn and is enclosed by timber fencing to all sides.
Entrance Hall - Entered via a double glazed door, radiator, stairs rising to first floor landing, doors to:
Guest W.C - Fitted to comprise a two piece suite with a low level wash hand basin, low level pedestal, radiator and extractor.
Kitchen - 3.30m x 2.39m (10'10 x 7'10) - Fitted to comprise a range of base and eye level units with a one and a half bowl steel sink and drainer, gas hob with extractor, electric oven, space for automatic washing machine, radiator, breakfast bar, built in fridge/freezer, double glazed window to front elevation, double glazed door to side elevation.
Living Room - 4.55m x 3.45m (14'11 x 11'4) - Tv point, telephone point, radiator, double glazed window to rear elevation, door to:
Dining Room - 3.20m x 2.49m (10'6 x 8'2) - Double glazed patio door to rear elevation, radiator.
First Floor Landing - Loft access, cupboard, doors to:
Bedroom One - 4.80m x 3.40m (15'9 x 11'2) - Two double glazed window's to rear elevation, radiator, built in wardrobes, door to:
En-Suite - 2.01m x 1.60m (6'7 x 5'3) - Fitted to comprise a three piece suite comprising a single shower cubicle, low level pedestal, low level wash hand basin, radiator and double glazed window to rear elevation.
Bedroom Two - 3.51m x 3.48m (11'6 x 11'5) - Double glazed window to front elevation, radiator.
Bedroom Three - 2.51m x 2.46m (8'3 x 8'1) - Double glazed window to front elevation, radiator, built in wardrobe.
Bathroom - 2.01m x 1.88m (6'7 x 6'2) - Fitted to comprise a three piece suite consisting of a panel bath with mixer shower tap, low level pedestal, low level wash hand basin, radiator, double glazed window to side elevation.
Outside - Front: A laid lawn leads to a driveway and garage.
Garage: With up and over door.
Rear: A patio area leads onto a laid lawn and is enclosed by timber fencing to all sides.
