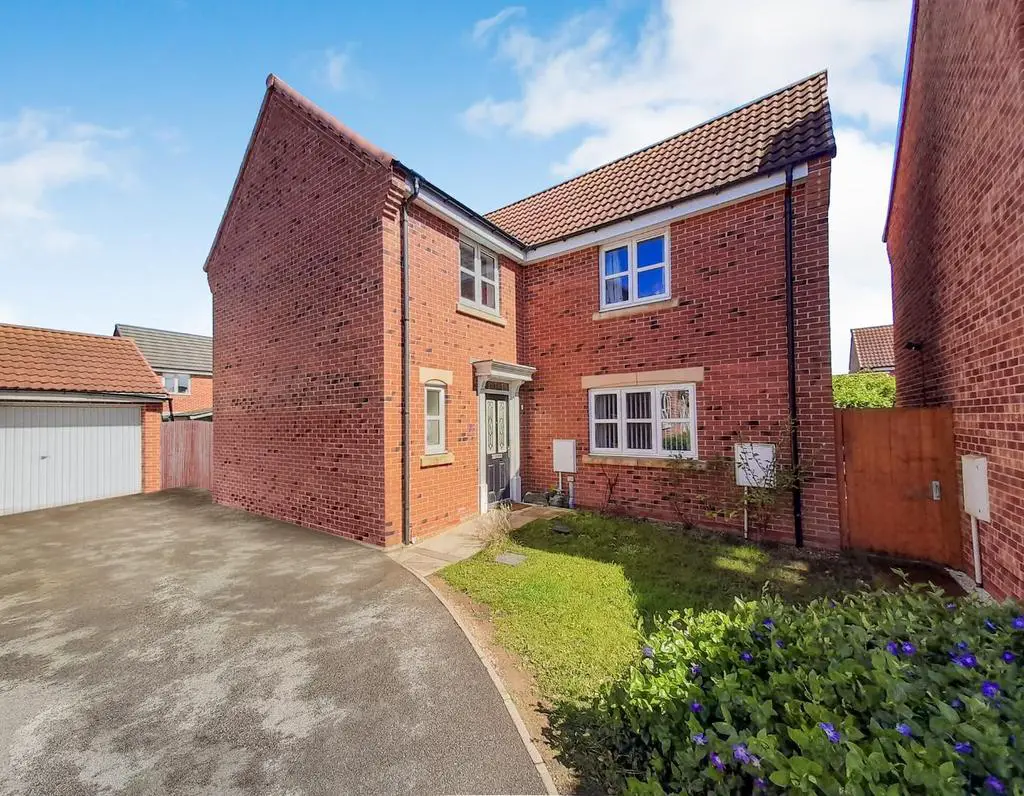
House For Sale £170,000
A three bedroom detached house located in the popular residential area within the market town of Gainsborough which is well serviced with amenties including Marshalls Yard retail complex, lesiure facilities and a number of schools including the highly regarded Queen Elizabeth High School.
Accommodation - Obscure double glazed entrance door leading into:
Entrance Hallway - Stairs rising to the first floor accommodation and radiator.
Downstairs W.C. - Two piece suite comprising low level w.c., pedestal wash hand basin, store cupboard, uPVC double glazed window to the front elevation.
Kitchen Diner - 6.96 x 2.91 (22'10" x 9'6") - With a range of base and wall units with complementary worksurface, inset stainless steel one and a half bowl single drainer sink with mixer tap over, integrated oven, five ring hob with extractor over, plumbing for washing machine and dishwasher, integrated fridge freezer, obscure double glazed door leading out to the rear garden, radiator and concealed central heating boiler, uPVC double glazed double doors leading into:
Conservatory - 3.15 x 2.67 (10'4" x 8'9") - uPVC double glazed construction on brick base, uPVC double glazed doors leading out to the rear garden.
Lounge - 4.5 x 3.43 (14'9" x 11'3") - Feature fire surround with pebble effect fire, radiator and uPVC double glazed window to the front elevation.
First Floor Landing - Loft hatch, store cupboard, radiator and uPVC double glazed window to the side elevation.
Bedroom One - 3.61 x 3.4 (11'10" x 11'1") - uPVC double glazed window to the front elevation, radiator, built in wardrobe with sliding doors. Door leading into:
En Suite Shower Room - Three piece suite comprising low level w.c., pedestal wash hand basin and separate shower cubicle with tiled walls, radiator and uPVC double glazed window to the side elevation.
Bedroom Two - 3.51 x 3.48 (11'6" x 11'5") - uPVC double glazed window to the front elevation and radiator.
Bedroom Three - 2.92 x 2.26 (9'6" x 7'4") - uPVC double glazed window to the rear elevation and radiator.
Family Bathroom - Three piece suite comprising low level w.c., pedestal wash hand basin, panel sided bath with mixer tap and tiled splashbacks, radiator.
Externally - Driveway facilitating off street parking and leading to the single Garage with up and over door, light and power. The enclosed rear garden has paved patio area and workshop/shed.
Council Tax - Through enquiry of the West Lindsey District Council we have been advised that the property is in Rating Band 'C'
Tenure - Leasehold - 250 years commencing 1 January 2008
Annual Ground Rent - £117.00 per annum
Service Charge - £160.00 per annum
Accommodation - Obscure double glazed entrance door leading into:
Entrance Hallway - Stairs rising to the first floor accommodation and radiator.
Downstairs W.C. - Two piece suite comprising low level w.c., pedestal wash hand basin, store cupboard, uPVC double glazed window to the front elevation.
Kitchen Diner - 6.96 x 2.91 (22'10" x 9'6") - With a range of base and wall units with complementary worksurface, inset stainless steel one and a half bowl single drainer sink with mixer tap over, integrated oven, five ring hob with extractor over, plumbing for washing machine and dishwasher, integrated fridge freezer, obscure double glazed door leading out to the rear garden, radiator and concealed central heating boiler, uPVC double glazed double doors leading into:
Conservatory - 3.15 x 2.67 (10'4" x 8'9") - uPVC double glazed construction on brick base, uPVC double glazed doors leading out to the rear garden.
Lounge - 4.5 x 3.43 (14'9" x 11'3") - Feature fire surround with pebble effect fire, radiator and uPVC double glazed window to the front elevation.
First Floor Landing - Loft hatch, store cupboard, radiator and uPVC double glazed window to the side elevation.
Bedroom One - 3.61 x 3.4 (11'10" x 11'1") - uPVC double glazed window to the front elevation, radiator, built in wardrobe with sliding doors. Door leading into:
En Suite Shower Room - Three piece suite comprising low level w.c., pedestal wash hand basin and separate shower cubicle with tiled walls, radiator and uPVC double glazed window to the side elevation.
Bedroom Two - 3.51 x 3.48 (11'6" x 11'5") - uPVC double glazed window to the front elevation and radiator.
Bedroom Three - 2.92 x 2.26 (9'6" x 7'4") - uPVC double glazed window to the rear elevation and radiator.
Family Bathroom - Three piece suite comprising low level w.c., pedestal wash hand basin, panel sided bath with mixer tap and tiled splashbacks, radiator.
Externally - Driveway facilitating off street parking and leading to the single Garage with up and over door, light and power. The enclosed rear garden has paved patio area and workshop/shed.
Council Tax - Through enquiry of the West Lindsey District Council we have been advised that the property is in Rating Band 'C'
Tenure - Leasehold - 250 years commencing 1 January 2008
Annual Ground Rent - £117.00 per annum
Service Charge - £160.00 per annum
Houses For Sale Pilgrims Approach
Houses For Sale Brewster Road
Houses For Sale Adlington Mews
Houses For Sale Pilgrims Way
Houses For Sale Plymouth Close
Houses For Sale Pinter Lane
Houses For Sale Park Springs Road
Houses For Sale Aegir Close
Houses For Sale Fairfax Close
Houses For Sale Lindsey Close
Houses For Sale Foxby Lane
Houses For Sale Brewster Road
Houses For Sale Adlington Mews
Houses For Sale Pilgrims Way
Houses For Sale Plymouth Close
Houses For Sale Pinter Lane
Houses For Sale Park Springs Road
Houses For Sale Aegir Close
Houses For Sale Fairfax Close
Houses For Sale Lindsey Close
Houses For Sale Foxby Lane
