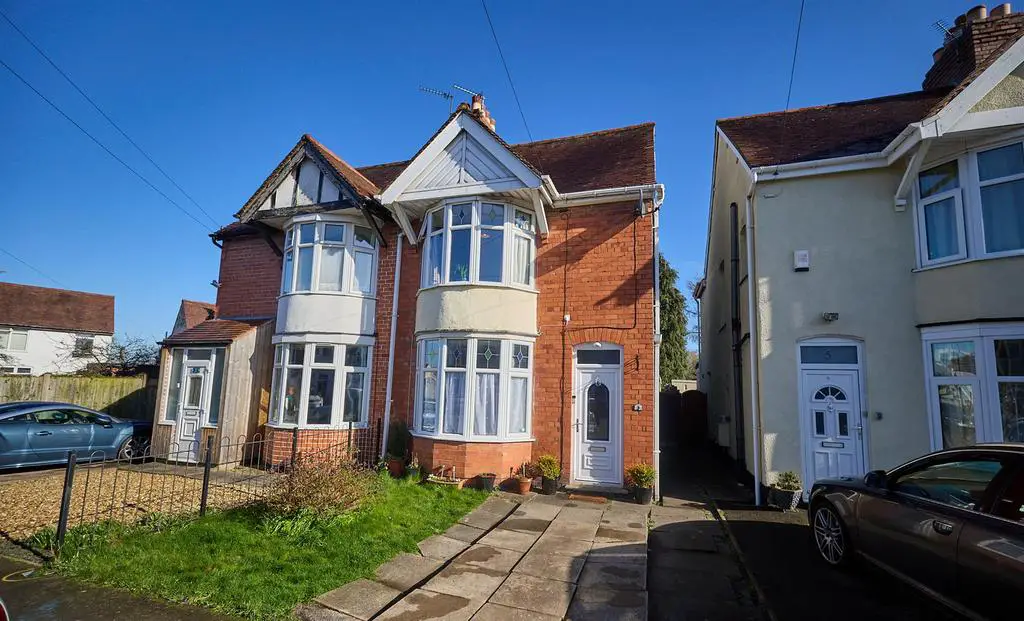
House For Rent £1,000
Attractive traditional semi- detached family home of character. Sought after and convenient location within walking distance of the town centre, The Crescent, Westfield Junior School, doctors, dentist, train and bus stations and with good access to major road links. Well presented and much improved including recently refitted four piece bathroom, panelled doors, modern kitchen and gas central heating, Offers entrance hall, lounge, dining kitchen and glass roofed extension. Two bedrooms, nursery/study and bathroom with shower cubicle. Driveway to front and good sized mature rear garden. EPC E.
Tenure - FREEHOLD
COUNCIL TAX BAND - B
Accommodation - UPVC SUDG front door to:
Entrance Hallway - Single panel radiator, smoke alarm and boxed in water stop tap. Door to:
Lounge - 3.34 x 4.42 max (10'11" x 14'6" max) - Double panel radiator, Sky and Virgin media points, telephone point and UPVC SUDG bay window to front. Glazed oak door to:
Dining Kitchen - 4.59 x 2.61 (15'0" x 8'6") - Fitted with a range of white gloss kitchen units with granite effect roll edge working surfaces above and splashbacks. Built in oven and four ring Samsung electric hob with Hotpoint extractor above. Two circular inset stainless steel sinks with mixer tap above. Integrated fridge and Beko washing machine. Further range of wall mounted cupboard units. Main Ecolite wall mounted combination boiler for central heating and domestic hot water. Door to understairs cupboard, housing the consumer unit and separate cupboard housing gas and electric meters. Wood effect laminate wood strip flooring and double panel radiator. Double sliding UPVC SUDG doors to:
Glass Roofed Extension - 3.30 x 3.40 (10'9" x 11'1") - UPVC SUDG bi folding doors to garden. Wall lights and laminate wood strip flooring.
First Floor Landing - Timber balustrades, thermostat for central heating system. Panelled doors to:
Front Bedroom One - 3.89 max x 2.94 (12'9" max x 9'7") - Victorian style feature fireplace. UPVC SUDG bay window to front and single panel radiator.
Rear Bedroom Two - 3.21 x 2.70 (10'6" x 8'10") - Victorian style feature fireplace. UPVC SUDG window and radiator.
Nursery/Study - 1.56 x 1.43 (5'1" x 4'8") - Internet point and UPVC SUDG window.
Recently Refitted Bathroom - 1.60 x 2.28 (5'2" x 7'5") - Four piece suite consisting panelled bath with mixer tap, corner glazed shower enclosure with chrome bar shower, pedestal wash hand basin and low level WC. Tiling to walls and floor, wall mounted towel rail heater, spotlights and extractor fan. Loft access.
Outside - The front of the property is laid to lawn with a slabbed driveway. A slab path to the side of the property to a pedestrian gate giving access to the fenced and enclosed rear garden. Slabbed patio adjacent to the property with the remainder of the garden principally laid to lawn. Timber shed, raised beds and outside tap.
Tenure - FREEHOLD
COUNCIL TAX BAND - B
Accommodation - UPVC SUDG front door to:
Entrance Hallway - Single panel radiator, smoke alarm and boxed in water stop tap. Door to:
Lounge - 3.34 x 4.42 max (10'11" x 14'6" max) - Double panel radiator, Sky and Virgin media points, telephone point and UPVC SUDG bay window to front. Glazed oak door to:
Dining Kitchen - 4.59 x 2.61 (15'0" x 8'6") - Fitted with a range of white gloss kitchen units with granite effect roll edge working surfaces above and splashbacks. Built in oven and four ring Samsung electric hob with Hotpoint extractor above. Two circular inset stainless steel sinks with mixer tap above. Integrated fridge and Beko washing machine. Further range of wall mounted cupboard units. Main Ecolite wall mounted combination boiler for central heating and domestic hot water. Door to understairs cupboard, housing the consumer unit and separate cupboard housing gas and electric meters. Wood effect laminate wood strip flooring and double panel radiator. Double sliding UPVC SUDG doors to:
Glass Roofed Extension - 3.30 x 3.40 (10'9" x 11'1") - UPVC SUDG bi folding doors to garden. Wall lights and laminate wood strip flooring.
First Floor Landing - Timber balustrades, thermostat for central heating system. Panelled doors to:
Front Bedroom One - 3.89 max x 2.94 (12'9" max x 9'7") - Victorian style feature fireplace. UPVC SUDG bay window to front and single panel radiator.
Rear Bedroom Two - 3.21 x 2.70 (10'6" x 8'10") - Victorian style feature fireplace. UPVC SUDG window and radiator.
Nursery/Study - 1.56 x 1.43 (5'1" x 4'8") - Internet point and UPVC SUDG window.
Recently Refitted Bathroom - 1.60 x 2.28 (5'2" x 7'5") - Four piece suite consisting panelled bath with mixer tap, corner glazed shower enclosure with chrome bar shower, pedestal wash hand basin and low level WC. Tiling to walls and floor, wall mounted towel rail heater, spotlights and extractor fan. Loft access.
Outside - The front of the property is laid to lawn with a slabbed driveway. A slab path to the side of the property to a pedestrian gate giving access to the fenced and enclosed rear garden. Slabbed patio adjacent to the property with the remainder of the garden principally laid to lawn. Timber shed, raised beds and outside tap.
