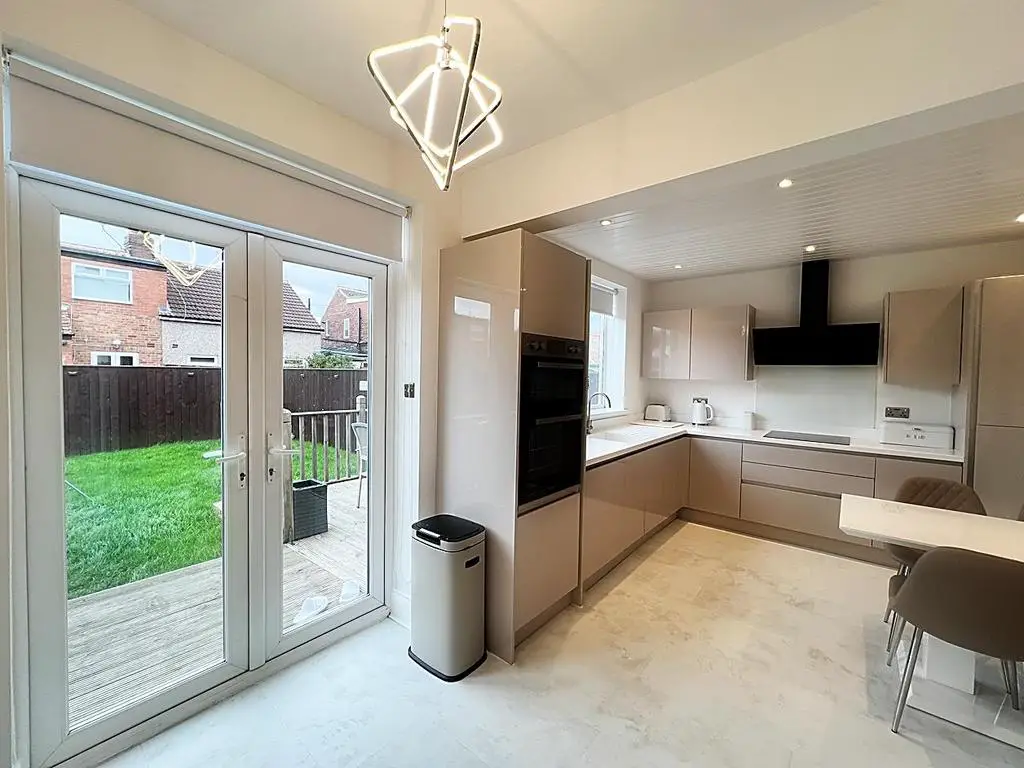
House For Sale £200,000
* THREE BEDROOM SEMI DETACHED HOUSE * MODERN KITCHEN AND BATHROOM *
* LOVELY REAR GARDEN * OFF STREET PARKING * POPULAR LOCATION *
* CLOSE TO SCHOOLS AND LOCAL AMENITIES * IDEAL FAMILY HOME * READY TO MOVE INTO *
* FREEHOLD * COUNCIL TAX BAND B * EPC RATING TBC *
Entrance Porch - 1.55 x 1.12 (5'1" x 3'8") - Glazed door into the Porch. This leads into the Hallway - Laminate flooring.
Living Room - 3.49 x 4.23 (11'5" x 13'10") - UPVc double glazed bay window, and radiator. Laminate flooring.
Family Room - 4.96 x 2.22 (16'3" x 7'3") - Formally the garage. UPVc double glazed window and radiator. Laminate flooring.
Kitchen - 3.14 x 5.11 (10'3" x 16'9") - UPVc double glazed window and radiator. Fitted with a range of floor and wall units, counters and sink. Integrate appliances; hob, oven, fridge, freezer and dishwasher. There is recessed lighting, a storage cupboard, and access into the family room. French doors to the rear also.
Stairs To First Floor - Landing leading to...
Bedroom 1 - 3.87 x 2.87 (12'8" x 9'4") - UPVc double glazed window and radiator. Laminate flooring and fitted sliding door wardrobes.
Bedroom 2 - 2.88 x 2.79 (9'5" x 9'1") - UPVc double glazed window and radiator. Laminate flooring.
Bedroom 3 - 2.82 x 2.19 (9'3" x 7'2") - Double glazed window, wood effect flooring, radiator.
Bathroom - 1.74 x 2.18 (5'8" x 7'1") - UPVc double glazed window and a heated towel rail. Tiled walls and flooring. Fitted with a white suite and a shower over the bath.
Parking - There is a driveway for private parking
Gardens - There is a fenced garden to the rear with decking, a patio and lawn.
Freehold - The house is freehold.
* LOVELY REAR GARDEN * OFF STREET PARKING * POPULAR LOCATION *
* CLOSE TO SCHOOLS AND LOCAL AMENITIES * IDEAL FAMILY HOME * READY TO MOVE INTO *
* FREEHOLD * COUNCIL TAX BAND B * EPC RATING TBC *
Entrance Porch - 1.55 x 1.12 (5'1" x 3'8") - Glazed door into the Porch. This leads into the Hallway - Laminate flooring.
Living Room - 3.49 x 4.23 (11'5" x 13'10") - UPVc double glazed bay window, and radiator. Laminate flooring.
Family Room - 4.96 x 2.22 (16'3" x 7'3") - Formally the garage. UPVc double glazed window and radiator. Laminate flooring.
Kitchen - 3.14 x 5.11 (10'3" x 16'9") - UPVc double glazed window and radiator. Fitted with a range of floor and wall units, counters and sink. Integrate appliances; hob, oven, fridge, freezer and dishwasher. There is recessed lighting, a storage cupboard, and access into the family room. French doors to the rear also.
Stairs To First Floor - Landing leading to...
Bedroom 1 - 3.87 x 2.87 (12'8" x 9'4") - UPVc double glazed window and radiator. Laminate flooring and fitted sliding door wardrobes.
Bedroom 2 - 2.88 x 2.79 (9'5" x 9'1") - UPVc double glazed window and radiator. Laminate flooring.
Bedroom 3 - 2.82 x 2.19 (9'3" x 7'2") - Double glazed window, wood effect flooring, radiator.
Bathroom - 1.74 x 2.18 (5'8" x 7'1") - UPVc double glazed window and a heated towel rail. Tiled walls and flooring. Fitted with a white suite and a shower over the bath.
Parking - There is a driveway for private parking
Gardens - There is a fenced garden to the rear with decking, a patio and lawn.
Freehold - The house is freehold.
