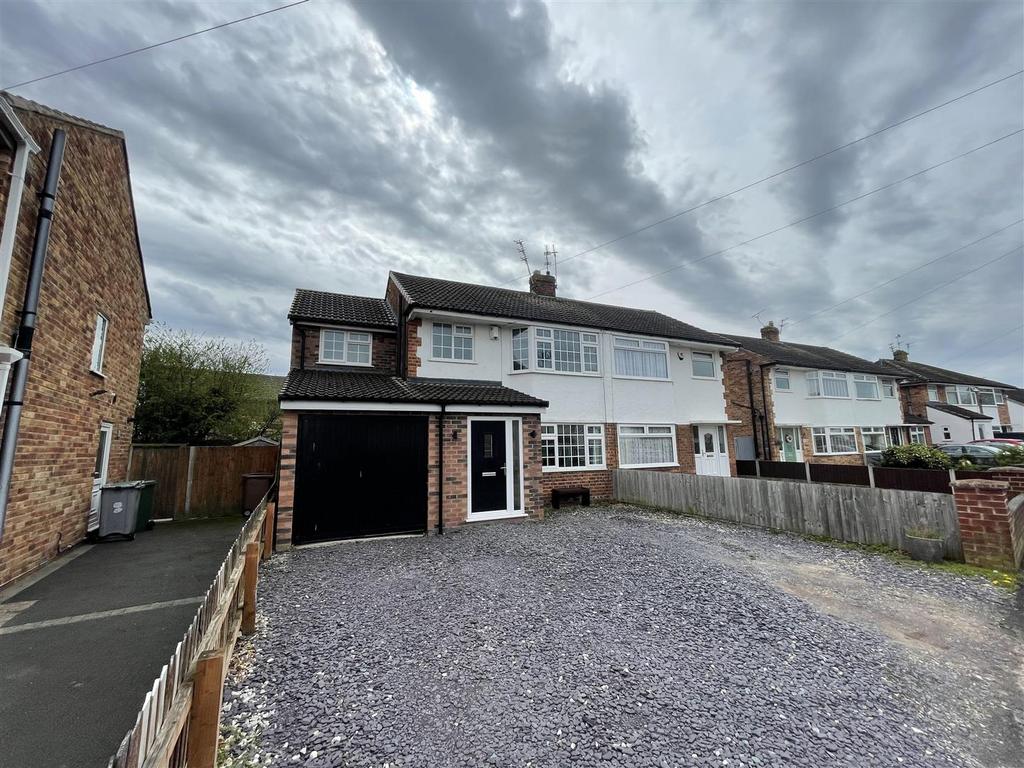
House For Sale £339,950
*Four Bed Semi Detached - Extended - Desirable Location - South Facing Garden*
Hewitt Adams is thrilled to bring to the market this EXTENDED FOUR BEDROOM semi detached property in the HIGHLY DESIRABLE location of Newton. A short journey from the bustling seaside town of West Kirby, where you will find restaurants, bars and the train link to Liverpool and further afield.
This well presented property has a WONDERFULLY WARM family feeling to it and invites new owners to start creating memories from day one!
Boasting an OPEN PLAN kitchen diner, COZY living room and garden room, this FAMILY FRIENDLY home is sure to attract a lot of interest.
In brief the property affords: hall, lounge, open plan kitchen diner, utility/WC, and garden room. Upstairs there are four bedrooms, one with an en suite, and a family bathroom.
Externally, there is off road driveway parking for multiple cars to the front. At the rear, you will find the SOUTH FACING garden, mainly laid to lawn and with the added bonus of a covered BBQ area/outside bar.
Call Hewitt Adams today to book your viewing.
Front Entrance - Into:
Hall - Double glazed window, radiator, power point, stairs to first floor
Lounge - 3.56 x 4.33 (11'8" x 14'2") - Double glazed bay window, radiator, power point, fire place
Kitchen Diner - 8.07 x 4.71 (26'5" x 15'5") - Modern and stylish kitchen - wall and base units with contrasting counter tops, integral kitchen appliances including induction hon, oven and microwave, fridge and freezer, dishwasher;inset sink. Plenty of space for a six seat dining table. Double doors and sliding doors to the garden room. Door to utility
Utility/Wc - 2.36 x 2.27 (7'8" x 7'5") - Wall units and counter top, space and plumbing for white goods, WC, wash hand basin, door to garage
Garden Room - 4.99 x 2.17 (16'4" x 7'1") - Double glazed patio doors and window to rear, power points
First Floor -
Bedroom One - 2.35 x 5.78 (7'8" x 18'11") - Double glazed window, power points, door to:
En Suite - 2.37 x 1.19 (7'9" x 3'10") - Walk in shower, wash hand basin with vanity unit, WC, radiator, tiled floor
Bedroom Two - 2.93 x 3.75 (9'7" x 12'3") - Double glazed bay window, radiator, power point
Bedroom Three - 2.92 x 3.56 (9'6" x 11'8") - Double glazed window, radiator, power point, integral cupboard
Bedroom Four - 2.95 x 2.41 (9'8" x 7'10") - Double glazed window, radiator, power point - currently used as a walk in wardrobe
Bathroom - 2.92 x 1.65 (9'6" x 5'4") - Comprising shower over bath, WC, wash hand basin, radiator
Externally - Front - Off road driveway parking for multiple cars and access to the garage
Rear - Sunny aspect south facing garden laid to lawn and gravel with a covered BBQ area/outside bar
Hewitt Adams is thrilled to bring to the market this EXTENDED FOUR BEDROOM semi detached property in the HIGHLY DESIRABLE location of Newton. A short journey from the bustling seaside town of West Kirby, where you will find restaurants, bars and the train link to Liverpool and further afield.
This well presented property has a WONDERFULLY WARM family feeling to it and invites new owners to start creating memories from day one!
Boasting an OPEN PLAN kitchen diner, COZY living room and garden room, this FAMILY FRIENDLY home is sure to attract a lot of interest.
In brief the property affords: hall, lounge, open plan kitchen diner, utility/WC, and garden room. Upstairs there are four bedrooms, one with an en suite, and a family bathroom.
Externally, there is off road driveway parking for multiple cars to the front. At the rear, you will find the SOUTH FACING garden, mainly laid to lawn and with the added bonus of a covered BBQ area/outside bar.
Call Hewitt Adams today to book your viewing.
Front Entrance - Into:
Hall - Double glazed window, radiator, power point, stairs to first floor
Lounge - 3.56 x 4.33 (11'8" x 14'2") - Double glazed bay window, radiator, power point, fire place
Kitchen Diner - 8.07 x 4.71 (26'5" x 15'5") - Modern and stylish kitchen - wall and base units with contrasting counter tops, integral kitchen appliances including induction hon, oven and microwave, fridge and freezer, dishwasher;inset sink. Plenty of space for a six seat dining table. Double doors and sliding doors to the garden room. Door to utility
Utility/Wc - 2.36 x 2.27 (7'8" x 7'5") - Wall units and counter top, space and plumbing for white goods, WC, wash hand basin, door to garage
Garden Room - 4.99 x 2.17 (16'4" x 7'1") - Double glazed patio doors and window to rear, power points
First Floor -
Bedroom One - 2.35 x 5.78 (7'8" x 18'11") - Double glazed window, power points, door to:
En Suite - 2.37 x 1.19 (7'9" x 3'10") - Walk in shower, wash hand basin with vanity unit, WC, radiator, tiled floor
Bedroom Two - 2.93 x 3.75 (9'7" x 12'3") - Double glazed bay window, radiator, power point
Bedroom Three - 2.92 x 3.56 (9'6" x 11'8") - Double glazed window, radiator, power point, integral cupboard
Bedroom Four - 2.95 x 2.41 (9'8" x 7'10") - Double glazed window, radiator, power point - currently used as a walk in wardrobe
Bathroom - 2.92 x 1.65 (9'6" x 5'4") - Comprising shower over bath, WC, wash hand basin, radiator
Externally - Front - Off road driveway parking for multiple cars and access to the garage
Rear - Sunny aspect south facing garden laid to lawn and gravel with a covered BBQ area/outside bar
